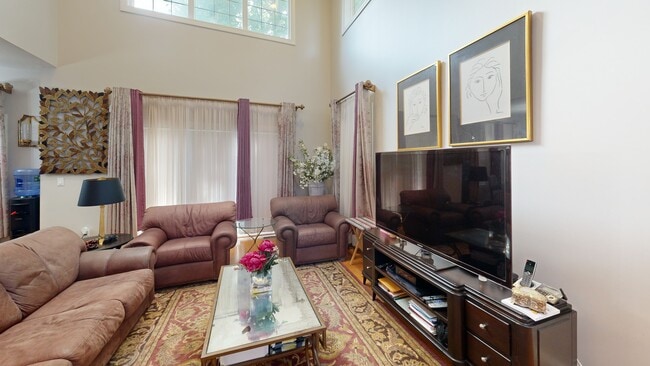
307 Medea Way Central Islip, NY 11722
Estimated payment $4,753/month
Highlights
- Hot Property
- Clubhouse
- End Unit
- Fitness Center
- Main Floor Bedroom
- High Ceiling
About This Home
Welcome to Islip Landing, a sought-after community in the heart of Central Islip offering comfort, convenience, and modern living. This spacious 3-bedroom, 3-bathroom townhome also includes a versatile first-floor office that’s large enough to serve as a 4th bedroom, giving you the flexibility to grow and adapt with your needs.
Step inside to find an open-concept main level designed for today’s lifestyle. The kitchen flows seamlessly into the dining and living areas, perfect for everyday living and entertaining. Just off the main living space, you’ll find the office/bedroom option, paired with a full bath for convenience and privacy.
Upstairs, two well-sized bedrooms share a full bath, while the primary suite is your private retreat. Enjoy a large walk-in closet plus a second closet, and a full en-suite bathroom designed for comfort. A full unfinished basement adds endless potential—whether for storage, a home gym, or future finishing.
Beyond your front door, Islip Landing offers exceptional amenities including a clubhouse, pool, and playground. The location couldn’t be more convenient—close to shopping, dining, parks, and major roadways, as well as the Long Island Rail Road for an easy commute.
With its flexible layout, community amenities, and prime Central Islip location, this townhome delivers the space and lifestyle you’ve been looking for. (More pics coming soon)
Listing Agent
Real Broker NY LLC Brokerage Phone: 855-440-0442 License #10401299921 Listed on: 09/25/2025
Townhouse Details
Home Type
- Townhome
Est. Annual Taxes
- $10,092
Year Built
- Built in 2007
Lot Details
- 871 Sq Ft Lot
- End Unit
HOA Fees
- $667 Monthly HOA Fees
Parking
- 1 Car Garage
- Driveway
Home Design
- Frame Construction
Interior Spaces
- 2,116 Sq Ft Home
- Crown Molding
- High Ceiling
- Unfinished Basement
- Basement Fills Entire Space Under The House
- Laundry in Hall
Kitchen
- Eat-In Kitchen
- Gas Range
- Dishwasher
- Kitchen Island
- Granite Countertops
Bedrooms and Bathrooms
- 3 Bedrooms
- Main Floor Bedroom
- Bathroom on Main Level
- 3 Full Bathrooms
Schools
- Francis J O'neill Elementary School
- Ralph Reed Middle School
- Central Islip Senior High School
Utilities
- Forced Air Heating and Cooling System
- Heating System Uses Natural Gas
- Natural Gas Connected
- Cable TV Available
Listing and Financial Details
- Assessor Parcel Number 0500-207-01-01-00-038-000
Community Details
Overview
- Association fees include common area maintenance, exterior maintenance, grounds care, snow removal, trash
Amenities
- Clubhouse
Recreation
- Community Playground
- Fitness Center
- Community Pool
Pet Policy
- Pets Allowed
Matterport 3D Tour
Floorplans
Map
Home Values in the Area
Average Home Value in this Area
Property History
| Date | Event | Price | List to Sale | Price per Sq Ft |
|---|---|---|---|---|
| 10/23/2025 10/23/25 | Price Changed | $620,000 | +3.4% | $293 / Sq Ft |
| 10/09/2025 10/09/25 | Price Changed | $599,900 | +0.2% | $284 / Sq Ft |
| 09/25/2025 09/25/25 | For Sale | $599,000 | -- | $283 / Sq Ft |
About the Listing Agent

Helping young families grow into their new home is my speciality. Moving from a rental, condo/coop or small house into the house you will raise your family in for the next 15-20 years can be complicated, frustrating and sometimes overwhelming. Conversely downsizing as you become an empty nester can be extremely emotional! You need someone that is an expert on the process and has a team you can count on. Mortgage professionals, attorneys, home inspectors, etc... I have the team you need for
James' Other Listings
Source: OneKey® MLS
MLS Number: 915735
- 346 Medea Way
- 8 Hickory St
- 112 Maya Cir
- 258 Medea Way
- 224 Medea Way
- 145 Maya Cir
- 23 Satinwood St
- 32 Tamarack St
- 100 Weatherby Ln Unit 100
- 66 Weatherby Ln
- 9 Sunwood Cir
- 115 Weatherby Ln
- 33 E Cherry St
- 53 Orange St
- 37 Weatherby Ln
- 52 Fairlawn Dr
- 34 Weatherby Ln
- 9 Summerfield Cir
- 132 Weatherby Ln Unit 132
- 56 Fairlawn Dr
- 75 Circle Dr
- 720 Eastview Dr
- 75 Circle Dr Unit 93-106
- 75 Circle Dr Unit 92-205
- 75 Circle Dr Unit 89-212
- 75 Circle Dr Unit 85-105
- 75 Circle Dr Unit 81-101
- 75 Circle Dr Unit 79-104
- 75 Circle Dr Unit 78-102
- 75 Circle Dr Unit 75-104
- 75 Circle Dr Unit 77-102
- 75 Circle Dr Unit 89-306
- 75 Circle Dr Unit 92-302
- 75 Circle Dr Unit 80-105
- 75 Circle Dr Unit 75-110
- 75 Circle Dr Unit 82-107
- 75 Circle Dr Unit 89-106
- 75 Circle Dr Unit 91-101
- 75 Circle Dr Unit 93-103
- 75 Circle Dr Unit 86-101





