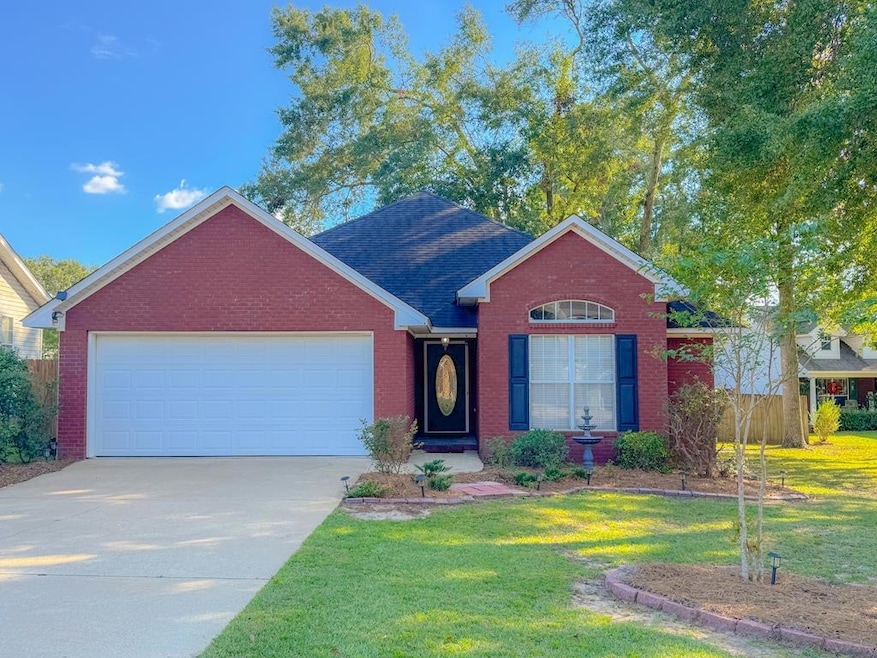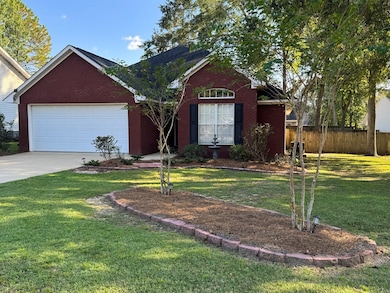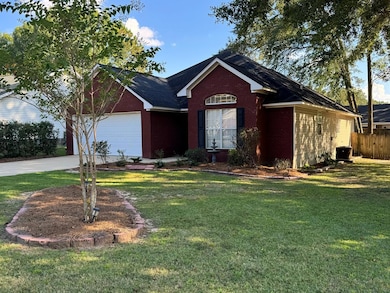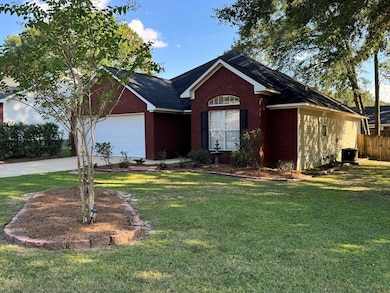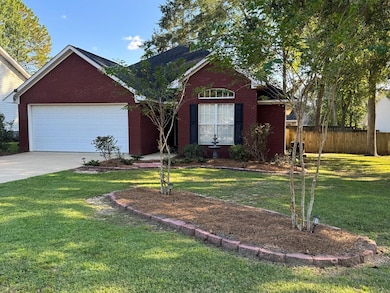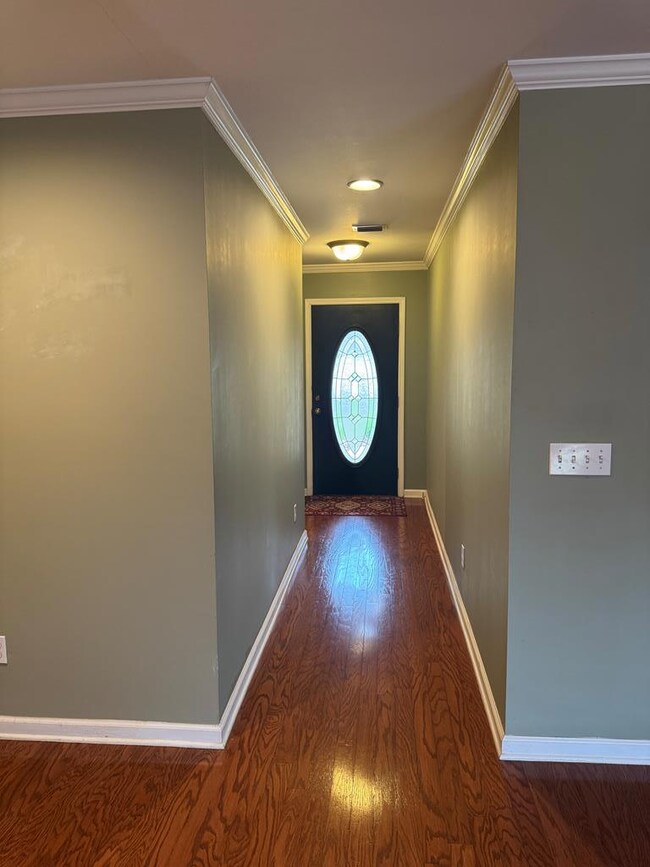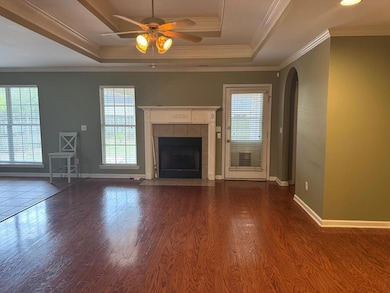307 Melrose Ln Dothan, AL 36303
Estimated payment $1,189/month
Highlights
- Spa
- Wood Flooring
- Covered Patio or Porch
- Traditional Architecture
- Attic
- Breakfast Room
About This Home
You will fall in love with this house as soon as you drive up. Great curb appeal on a great lot! Hardwood greats you in the foyer leading to the spacious grand room with double trey ceilings and a gas fireplace. Kitchen is open to the grand room with tile floors & pantry cabinet. Breakfast room and bar. 2 bedrooms & 1 bathroom at the front with the main suite at the back of the home. Nice main suite with trey ceiling in bedroom and lots of storage cabinets leading to a luxurious bathroom boasting a soaking tub, separate shower, 2 vanities, tons of counter space & a large walk-in closet. The laundry room is off the kitchen towards the nice large garage. There is more! Nice size covered patio with a wood privacy fence around the back yard, Convenient to Southeast Health, ACOM and plenty of shopping!!!
Listing Agent
Sweet Home Real Estate Brokerage Phone: 3348030033 License #53165 Listed on: 10/03/2025
Home Details
Home Type
- Single Family
Est. Annual Taxes
- $388
Year Built
- Built in 2004
Lot Details
- 0.25 Acre Lot
- Lot Dimensions are 76 x 113 x 73 x 130
- Wood Fence
HOA Fees
- $8 Monthly HOA Fees
Parking
- 2 Car Attached Garage
- Garage Door Opener
Home Design
- Traditional Architecture
- Brick Exterior Construction
- Slab Foundation
- Shingle Roof
- Asphalt Roof
- Vinyl Siding
Interior Spaces
- 1,480 Sq Ft Home
- 1-Story Property
- Ceiling Fan
- Gas Fireplace
- Double Pane Windows
- Window Treatments
- Entrance Foyer
- Family Room with Fireplace
- Breakfast Room
- Fire and Smoke Detector
- Laundry Room
- Attic
Kitchen
- Eat-In Kitchen
- Oven
- Range
- Microwave
- Dishwasher
Flooring
- Wood
- Tile
Bedrooms and Bathrooms
- 3 Bedrooms
- Split Bedroom Floorplan
- Walk-In Closet
- 2 Full Bathrooms
- Soaking Tub
- Spa Bath
- Separate Shower
Outdoor Features
- Spa
- Covered Patio or Porch
Schools
- Hidden Lake Primary/Beverlye Intermediate
- Dothan Prep/Carver 9Th Middle School
- Dothan High School
Utilities
- Cooling Available
- Heat Pump System
- Electric Water Heater
- Cable TV Available
Community Details
- Richmond Park Subdivision
Listing and Financial Details
- Assessor Parcel Number 1004204000008028
Map
Home Values in the Area
Average Home Value in this Area
Tax History
| Year | Tax Paid | Tax Assessment Tax Assessment Total Assessment is a certain percentage of the fair market value that is determined by local assessors to be the total taxable value of land and additions on the property. | Land | Improvement |
|---|---|---|---|---|
| 2025 | $519 | $18,560 | $0 | $0 |
| 2024 | $618 | $17,920 | $0 | $0 |
| 2023 | $500 | $17,400 | $0 | $0 |
| 2022 | $388 | $14,780 | $0 | $0 |
| 2021 | $958 | $29,000 | $0 | $0 |
| 2020 | $912 | $26,440 | $0 | $0 |
| 2018 | $875 | $25,360 | $0 | $0 |
| 2017 | $921 | $26,700 | $0 | $0 |
| 2016 | $921 | $0 | $0 | $0 |
| 2015 | $409 | $0 | $0 | $0 |
| 2014 | $874 | $0 | $0 | $0 |
Property History
| Date | Event | Price | List to Sale | Price per Sq Ft | Prior Sale |
|---|---|---|---|---|---|
| 12/16/2025 12/16/25 | Pending | -- | -- | -- | |
| 10/31/2025 10/31/25 | Price Changed | $219,900 | -4.3% | $149 / Sq Ft | |
| 10/03/2025 10/03/25 | For Sale | $229,900 | +92.2% | $155 / Sq Ft | |
| 06/18/2014 06/18/14 | Sold | $119,636 | 0.0% | $81 / Sq Ft | View Prior Sale |
| 06/12/2014 06/12/14 | Pending | -- | -- | -- | |
| 07/19/2013 07/19/13 | For Sale | $119,636 | -- | $81 / Sq Ft |
Purchase History
| Date | Type | Sale Price | Title Company |
|---|---|---|---|
| Warranty Deed | $180,000 | Attorney Only | |
| Deed | -- | None Available | |
| Joint Tenancy Deed | $126,700 | -- | |
| Warranty Deed | $119,636 | -- |
Source: Dothan Multiple Listing Service (Southeast Alabama Association of REALTORS®)
MLS Number: 205429
APN: 10-04-20-4-000-008-028
- 210 Melrose Ln
- 227 Primrose Dr
- 2500 Rosebush Rd
- 1791 E Main St
- 2103 Berryhill Dr
- 305 Huron Dr
- 0 Rowland Rd
- 407 Haven Dr
- 138 Radford Cir
- 218 Little Oak Ct
- 200 Little Oak Ct
- 107 Radford Cir
- 104 Eufaula Dr
- 116 Grand Oaks Dr
- 327 Cotton Ridge Ln
- 218 -LAND ONLY
- 108 Little Oak Ct
- 114 Brattleboro Ct
- 2465 Jordan Ave
- 903 Dixie Dr
