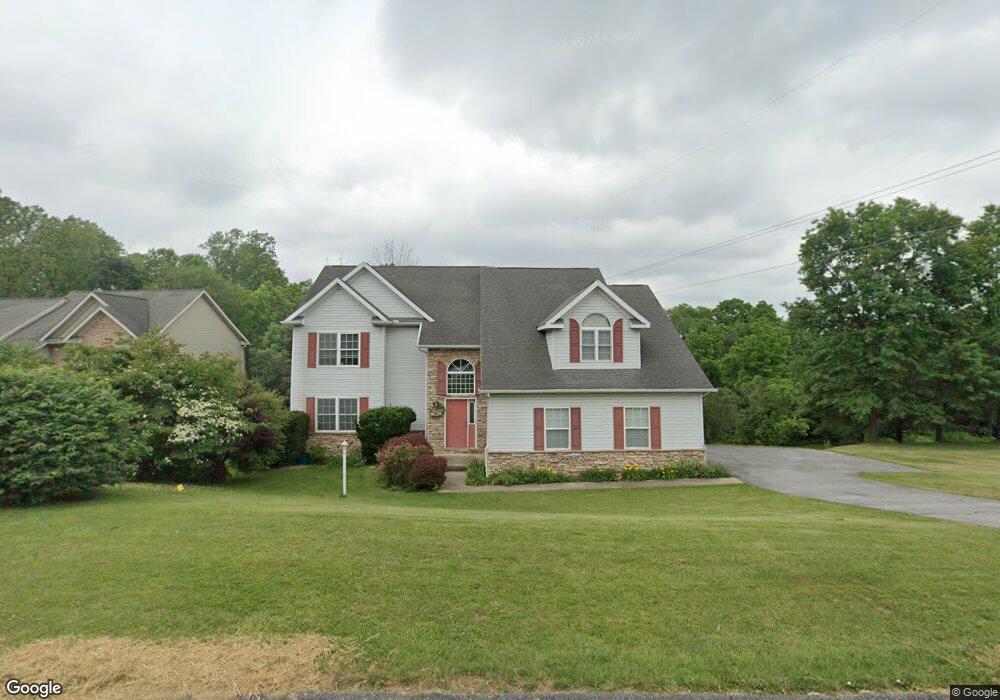307 Mohawk Dr Red Lion, PA 17356
Estimated Value: $438,000 - $486,778
4
Beds
3
Baths
3,180
Sq Ft
$145/Sq Ft
Est. Value
About This Home
This home is located at 307 Mohawk Dr, Red Lion, PA 17356 and is currently estimated at $461,695, approximately $145 per square foot. 307 Mohawk Dr is a home located in York County with nearby schools including Larry J. Macaluso Elementary School, Red Lion Area Junior High School, and Red Lion Area Senior High School.
Ownership History
Date
Name
Owned For
Owner Type
Purchase Details
Closed on
Aug 6, 2008
Sold by
Federal National Mortgage Association
Bought by
Stefanski Victor J and Stefanski Leokadia
Current Estimated Value
Purchase Details
Closed on
May 22, 2008
Sold by
Liszewski John M and Liszewski Jennifer D
Bought by
Federal National Mortgage Association
Purchase Details
Closed on
Oct 28, 2005
Sold by
Liszewski John M
Bought by
Liszewski John M and Liszewski Jennifer D
Home Financials for this Owner
Home Financials are based on the most recent Mortgage that was taken out on this home.
Original Mortgage
$296,910
Interest Rate
6.75%
Mortgage Type
Fannie Mae Freddie Mac
Purchase Details
Closed on
Mar 21, 2005
Sold by
Ferencz William P and Ferencz Juliet E
Bought by
Ferencz Juliet E
Purchase Details
Closed on
May 11, 2001
Sold by
Powell Scott A and Powell Tracy H
Bought by
Ferencz William P and Ferencz Juliet E
Home Financials for this Owner
Home Financials are based on the most recent Mortgage that was taken out on this home.
Original Mortgage
$202,950
Interest Rate
7.03%
Mortgage Type
VA
Purchase Details
Closed on
Nov 17, 2000
Sold by
Fam Enterprises Inc
Bought by
Powell Scott A and Powell Tracy H
Home Financials for this Owner
Home Financials are based on the most recent Mortgage that was taken out on this home.
Original Mortgage
$135,000
Interest Rate
7.78%
Create a Home Valuation Report for This Property
The Home Valuation Report is an in-depth analysis detailing your home's value as well as a comparison with similar homes in the area
Home Values in the Area
Average Home Value in this Area
Purchase History
| Date | Buyer | Sale Price | Title Company |
|---|---|---|---|
| Stefanski Victor J | $250,000 | None Available | |
| Federal National Mortgage Association | $2,155 | None Available | |
| Liszewski John M | -- | None Available | |
| Liszewski John M | $329,900 | None Available | |
| Ferencz Juliet E | -- | None Available | |
| Ferencz William P | $200,520 | -- | |
| Powell Scott A | $28,500 | -- |
Source: Public Records
Mortgage History
| Date | Status | Borrower | Loan Amount |
|---|---|---|---|
| Previous Owner | Liszewski John M | $296,910 | |
| Previous Owner | Ferencz William P | $202,950 | |
| Previous Owner | Powell Scott A | $135,000 | |
| Closed | Powell Scott A | $28,500 |
Source: Public Records
Tax History Compared to Growth
Tax History
| Year | Tax Paid | Tax Assessment Tax Assessment Total Assessment is a certain percentage of the fair market value that is determined by local assessors to be the total taxable value of land and additions on the property. | Land | Improvement |
|---|---|---|---|---|
| 2025 | $7,948 | $254,250 | $57,080 | $197,170 |
| 2024 | $7,635 | $254,250 | $57,080 | $197,170 |
| 2023 | $7,635 | $254,250 | $57,080 | $197,170 |
| 2022 | $7,635 | $254,250 | $57,080 | $197,170 |
| 2021 | $7,419 | $254,250 | $57,080 | $197,170 |
| 2020 | $7,419 | $254,250 | $57,080 | $197,170 |
| 2019 | $7,393 | $254,250 | $57,080 | $197,170 |
| 2018 | $7,355 | $254,250 | $57,080 | $197,170 |
| 2017 | $7,292 | $254,250 | $57,080 | $197,170 |
| 2016 | $0 | $254,250 | $57,080 | $197,170 |
| 2015 | -- | $254,250 | $57,080 | $197,170 |
| 2014 | -- | $254,250 | $57,080 | $197,170 |
Source: Public Records
Map
Nearby Homes
- 306 Mohawk Dr
- Lot #10 Barclay Dr
- 375 Barclay Dr
- 325 Barclay Dr
- 44 Hunters Run Ct Unit 8
- 1012 Woodridge Rd
- 60 Indian Springs Rd
- 0 Cape Horn Rd
- 3366 Cape Horn Rd
- 327 Robin Dr
- 415 N Main St
- 705 Danbury Dr
- 265 Winners Cir Unit 265
- 270 N Main St
- 137 Furlong Way
- 27 Steeple Ave
- 127 W Gay St
- 400 Carriage Ln Unit 400
- 6 Hudson Blvd
- 114 Heather Glen Dr
