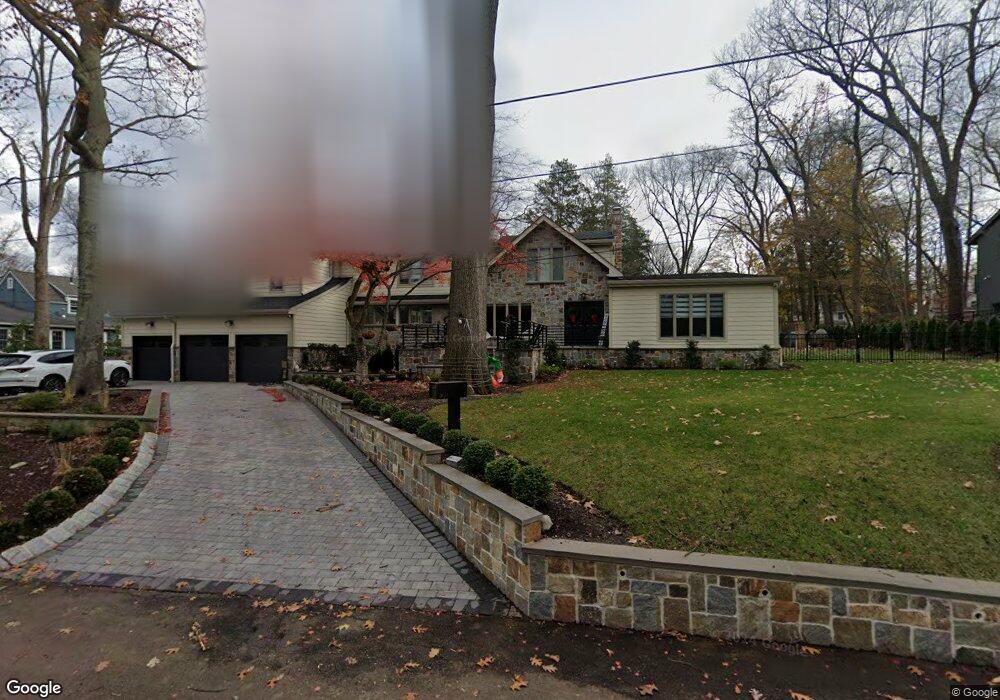307 Myrtle St Haworth, NJ 07641
Estimated Value: $1,501,000 - $1,949,000
5
Beds
3
Baths
5,514
Sq Ft
$310/Sq Ft
Est. Value
About This Home
This home is located at 307 Myrtle St, Haworth, NJ 07641 and is currently estimated at $1,710,356, approximately $310 per square foot. 307 Myrtle St is a home located in Bergen County with nearby schools including Haworth Elementary School, Northern Valley Regional High School at Demarest, and Acton Academy of Bergen County.
Ownership History
Date
Name
Owned For
Owner Type
Purchase Details
Closed on
Aug 29, 2018
Sold by
Oh Robert and Ro Emily Y
Bought by
Hernandez Bienvenido and Hernandez Ubaldina
Current Estimated Value
Home Financials for this Owner
Home Financials are based on the most recent Mortgage that was taken out on this home.
Original Mortgage
$507,000
Outstanding Balance
$441,223
Interest Rate
4.5%
Mortgage Type
Purchase Money Mortgage
Estimated Equity
$1,269,133
Purchase Details
Closed on
Jun 12, 2012
Sold by
Gershon Mary Lou
Bought by
Oh Robert and Ro Emily Y
Home Financials for this Owner
Home Financials are based on the most recent Mortgage that was taken out on this home.
Original Mortgage
$608,000
Interest Rate
3.78%
Mortgage Type
New Conventional
Create a Home Valuation Report for This Property
The Home Valuation Report is an in-depth analysis detailing your home's value as well as a comparison with similar homes in the area
Home Values in the Area
Average Home Value in this Area
Purchase History
| Date | Buyer | Sale Price | Title Company |
|---|---|---|---|
| Hernandez Bienvenido | $780,000 | -- | |
| Oh Robert | $760,000 | -- |
Source: Public Records
Mortgage History
| Date | Status | Borrower | Loan Amount |
|---|---|---|---|
| Open | Hernandez Bienvenido | $507,000 | |
| Previous Owner | Oh Robert | $608,000 |
Source: Public Records
Tax History Compared to Growth
Tax History
| Year | Tax Paid | Tax Assessment Tax Assessment Total Assessment is a certain percentage of the fair market value that is determined by local assessors to be the total taxable value of land and additions on the property. | Land | Improvement |
|---|---|---|---|---|
| 2025 | $26,696 | $863,400 | $330,900 | $532,500 |
| 2024 | $26,265 | $863,400 | $330,900 | $532,500 |
| 2023 | $25,721 | $863,400 | $330,900 | $532,500 |
| 2022 | $25,721 | $863,400 | $330,900 | $532,500 |
| 2021 | $25,419 | $863,400 | $330,900 | $532,500 |
| 2020 | $25,203 | $863,400 | $330,900 | $532,500 |
| 2019 | $26,170 | $899,000 | $330,900 | $568,100 |
| 2018 | $25,774 | $899,000 | $330,900 | $568,100 |
| 2017 | $25,918 | $899,000 | $330,900 | $568,100 |
| 2016 | $26,161 | $899,000 | $330,900 | $568,100 |
| 2015 | $25,127 | $899,000 | $330,900 | $568,100 |
| 2014 | $24,740 | $899,000 | $330,900 | $568,100 |
Source: Public Records
Map
Nearby Homes
- 390 Harland Ave
- 155 Maple St
- 308 Spring Ln
- 110 Mason Ct Unit 3H
- 455 Sunset Ave
- 226 Haworth Ave
- 130 Durie Ave
- 259 Bedford Rd
- 34 Summit Place
- 199 Whitman St
- 88 Cedar Rd
- 214 Durie Ave
- 129 Knickerbocker Rd
- 96 Wilkens Dr
- 502 Prospect Ave
- 99 Old Hook Rd
- 13 Poplar St
- 51 Harrison St
- 608 Fermery Dr
- 58 Van Horn St
