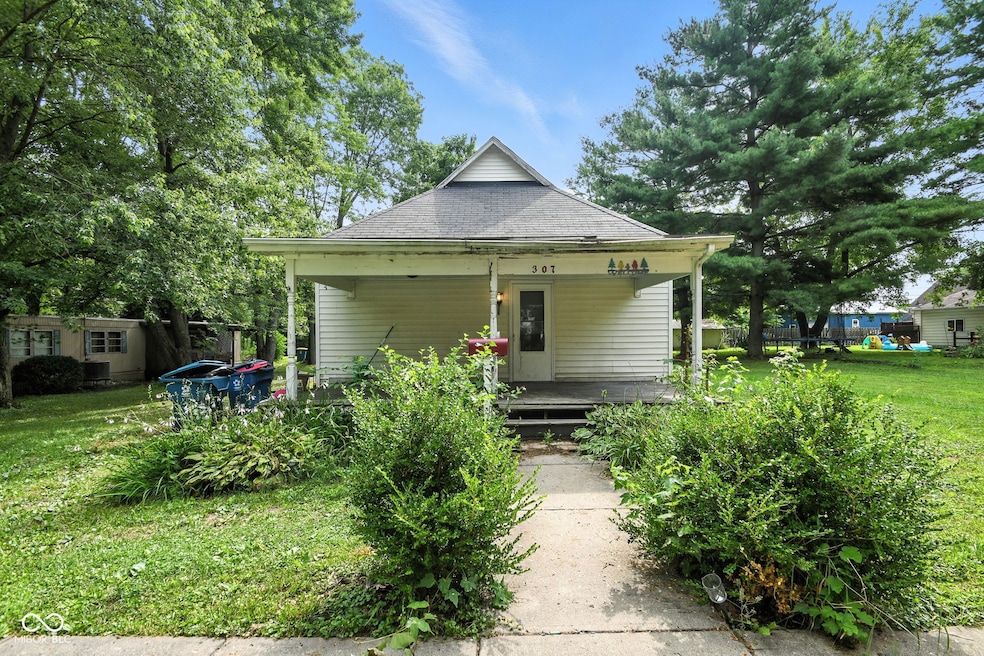307 N Blake St Sheridan, IN 46069
Estimated payment $799/month
Highlights
- View of Trees or Woods
- No HOA
- Eat-In Kitchen
- Vaulted Ceiling
- 1 Car Detached Garage
- Woodwork
About This Home
Nestled at 307 N Blake ST, SHERIDAN, IN, this single-family residence offers an inviting home, ready for its new chapter. This property in Hamilton County presents a wonderful opportunity to enjoy comfortable living. Imagine mornings spent on the porch, a perfect spot to savor a cup of coffee and greet the day. The home offers three bedrooms, providing comfortable accommodation for rest and relaxation. The laundry room adds a layer of practicality to daily routines, making chores a breeze. With 950 square feet of living area, this home provides a cozy atmosphere, while the expansive 11326 square foot lot offers ample outdoor space for recreation and enjoyment. Built in 1965, the home has a story to tell, offering a blend of classic charm and modern convenience across its single story. The residence features one full bathroom. This 1965 single-family residence offers a fantastic opportunity to create lasting memories in a charming Sheridan setting. Property will need some minor TLC and some cosmetic repairs, but it is being sold as-is.
Home Details
Home Type
- Single Family
Est. Annual Taxes
- $634
Year Built
- Built in 1965
Lot Details
- 0.26 Acre Lot
Parking
- 1 Car Detached Garage
- Carport
Home Design
- Block Foundation
- Vinyl Siding
Interior Spaces
- 950 Sq Ft Home
- 1-Story Property
- Woodwork
- Vaulted Ceiling
- Views of Woods
- Fire and Smoke Detector
- Laundry Room
Kitchen
- Eat-In Kitchen
- Dishwasher
Flooring
- Carpet
- Laminate
Bedrooms and Bathrooms
- 3 Bedrooms
- 1 Full Bathroom
Utilities
- Forced Air Heating and Cooling System
- Electric Water Heater
Community Details
- No Home Owners Association
Listing and Financial Details
- Tax Lot 20
- Assessor Parcel Number 290131204034000001
Map
Home Values in the Area
Average Home Value in this Area
Tax History
| Year | Tax Paid | Tax Assessment Tax Assessment Total Assessment is a certain percentage of the fair market value that is determined by local assessors to be the total taxable value of land and additions on the property. | Land | Improvement |
|---|---|---|---|---|
| 2024 | $573 | $101,800 | $39,700 | $62,100 |
| 2023 | $633 | $99,700 | $39,700 | $60,000 |
| 2022 | $589 | $93,200 | $39,700 | $53,500 |
| 2021 | $492 | $85,900 | $39,700 | $46,200 |
| 2020 | $438 | $82,100 | $39,700 | $42,400 |
| 2019 | $314 | $67,600 | $16,600 | $51,000 |
| 2018 | $302 | $63,900 | $16,600 | $47,300 |
| 2017 | $264 | $57,700 | $16,600 | $41,100 |
| 2016 | $257 | $57,700 | $16,600 | $41,100 |
| 2014 | $942 | $51,600 | $23,800 | $27,800 |
| 2013 | $942 | $55,000 | $23,800 | $31,200 |
Property History
| Date | Event | Price | Change | Sq Ft Price |
|---|---|---|---|---|
| 08/28/2025 08/28/25 | Price Changed | $140,000 | -6.7% | $147 / Sq Ft |
| 08/01/2025 08/01/25 | For Sale | $150,000 | +105.5% | $158 / Sq Ft |
| 11/19/2017 11/19/17 | Off Market | $73,000 | -- | -- |
| 10/09/2015 10/09/15 | Sold | $73,000 | -8.6% | $77 / Sq Ft |
| 09/13/2015 09/13/15 | Pending | -- | -- | -- |
| 08/10/2015 08/10/15 | For Sale | $79,900 | -- | $84 / Sq Ft |
Purchase History
| Date | Type | Sale Price | Title Company |
|---|---|---|---|
| Quit Claim Deed | -- | None Available | |
| Deed | $73,000 | -- | |
| Warranty Deed | -- | First Title Of Indiana Inc | |
| Warranty Deed | -- | First Title Of Indiana Inc | |
| Warranty Deed | -- | First Title Of Indiana Inc |
Mortgage History
| Date | Status | Loan Amount | Loan Type |
|---|---|---|---|
| Open | $7,402 | FHA | |
| Closed | $80,433 | FHA | |
| Previous Owner | $50,000 | Unknown |
Source: MIBOR Broker Listing Cooperative®
MLS Number: 22054211
APN: 29-01-31-204-034.000-001
- 24242 Jerkwater Rd
- 405 W 3rd St
- 3310 Godby St
- 3340 Godby St
- 3333 Godby St
- 3369 Godby St
- 24130 Hinesley Rd
- 3369 Godby Dr
- 3346 Godby Dr
- 3316 Godby St
- 3310 Godby Dr
- Holcombe Plan at Centre Place
- Aldridge Plan at Centre Place
- Harmony Plan at Centre Place
- Henley Plan at Centre Place
- Chatham Plan at Centre Place
- Stamford Plan at Centre Place
- Freeport Plan at Centre Place
- 4051 W State Road 38
- 707 S Hamilton Ave
- 206 S Main St
- 208 S Main St
- 309 S Georgia St Unit 2U
- 505 S Georgia St
- 503 E 4th St
- 107 Arrowhead St
- 424 W Warrior Ct
- 1488 Juniper Dr
- 540 Galveston Ln
- 1067 Beck Way
- 18703 Mithoff Ln
- 1012 Parker Ln
- 20021 Chad Hittle Dr
- 1298 Hazy Falls Blvd
- 19530 Chad Hittle Dr
- 20072 Fenside Crossing
- 17355 NE Wellburn Dr NE
- 17301 Barnes St
- 2109 Egbert Rd
- 1004 Retford Dr







