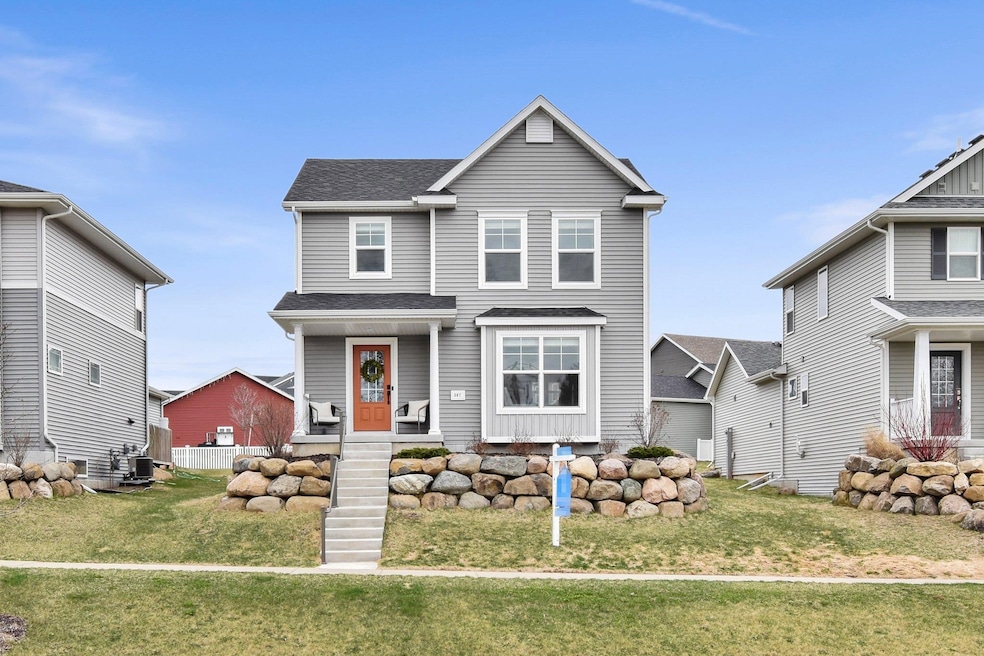
307 N Division St Waunakee, WI 53597
Highlights
- Open Floorplan
- National Green Building Certification (NAHB)
- Recreation Room
- Waunakee Prairie Elementary School Rated A
- Deck
- 4-minute walk to Water Tower Park
About This Home
As of June 2025Precious 3 bedroom/3.5 bathroom like-new home with a freshly finished lower level. Be greeted by the sun-drenched main level with open floorplan including the spacious living room, kitchen loaded w/ quartz countertops, custom cabinets, marble backsplash & stainless steel appliances, dining area & walkout to the private deck. All 3 bedrooms upstairs including the primary w/ walk-in closet and en-suite bath. Step down to the newly outfitted lower level great for cozying up (or entertaining) next to the fireplace & beautiful full bath. Walking distance to adorable neighborhood parks, trails & everything that downtown Waunakee has to offer.
Last Agent to Sell the Property
Pinnacle Real Estate Group LLC Brokerage Phone: 608-575-6428 License #84429-94 Listed on: 04/17/2025
Home Details
Home Type
- Single Family
Est. Annual Taxes
- $6,504
Year Built
- Built in 2021
HOA Fees
- $19 Monthly HOA Fees
Home Design
- National Folk Architecture
- Poured Concrete
- Vinyl Siding
- Low Volatile Organic Compounds (VOC) Products or Finishes
- Radon Mitigation System
Interior Spaces
- 2-Story Property
- Open Floorplan
- Electric Fireplace
- Low Emissivity Windows
- Recreation Room
- Wood Flooring
Kitchen
- Oven or Range
- Microwave
- Dishwasher
- Kitchen Island
- Disposal
Bedrooms and Bathrooms
- 3 Bedrooms
- Walk-In Closet
- Primary Bathroom is a Full Bathroom
- Bathtub
- Walk-in Shower
Laundry
- Dryer
- Washer
Finished Basement
- Basement Fills Entire Space Under The House
- Basement Ceilings are 8 Feet High
- Sump Pump
Parking
- 2 Car Attached Garage
- Alley Access
- Smart Garage Door
- Garage Door Opener
Schools
- Prairie Elementary School
- Waunakee Middle School
- Waunakee High School
Utilities
- Forced Air Cooling System
- Water Softener
- Internet Available
- Cable TV Available
Additional Features
- Smart Technology
- National Green Building Certification (NAHB)
- Deck
- 4,356 Sq Ft Lot
Community Details
- Heritage Hills Subdivision
Ownership History
Purchase Details
Home Financials for this Owner
Home Financials are based on the most recent Mortgage that was taken out on this home.Similar Homes in Waunakee, WI
Home Values in the Area
Average Home Value in this Area
Purchase History
| Date | Type | Sale Price | Title Company |
|---|---|---|---|
| Warranty Deed | $425,000 | None Listed On Document |
Mortgage History
| Date | Status | Loan Amount | Loan Type |
|---|---|---|---|
| Previous Owner | $10,000,000 | Construction |
Property History
| Date | Event | Price | Change | Sq Ft Price |
|---|---|---|---|---|
| 06/16/2025 06/16/25 | Sold | $425,000 | -3.4% | $211 / Sq Ft |
| 05/20/2025 05/20/25 | Pending | -- | -- | -- |
| 05/15/2025 05/15/25 | Price Changed | $439,900 | -2.2% | $219 / Sq Ft |
| 04/30/2025 04/30/25 | Price Changed | $450,000 | -2.2% | $224 / Sq Ft |
| 04/17/2025 04/17/25 | For Sale | $460,000 | +21.1% | $229 / Sq Ft |
| 09/28/2021 09/28/21 | Sold | $379,900 | 0.0% | $247 / Sq Ft |
| 08/23/2021 08/23/21 | Pending | -- | -- | -- |
| 08/10/2021 08/10/21 | For Sale | $379,900 | -- | $247 / Sq Ft |
Tax History Compared to Growth
Tax History
| Year | Tax Paid | Tax Assessment Tax Assessment Total Assessment is a certain percentage of the fair market value that is determined by local assessors to be the total taxable value of land and additions on the property. | Land | Improvement |
|---|---|---|---|---|
| 2024 | $7,013 | $416,600 | $94,000 | $322,600 |
| 2023 | $6,504 | $397,700 | $94,000 | $303,700 |
| 2021 | $1,736 | $85,000 | $85,000 | $0 |
Agents Affiliated with this Home
-

Seller's Agent in 2025
Austin Fleer
Pinnacle Real Estate Group LLC
(608) 658-5534
3 in this area
105 Total Sales
-

Buyer's Agent in 2025
Gabriell Hamele
First Weber Inc
(608) 573-2022
3 in this area
73 Total Sales
-

Seller's Agent in 2021
Scott Kramer
Stark Company, REALTORS
(608) 444-4410
27 in this area
293 Total Sales
Map
Source: South Central Wisconsin Multiple Listing Service
MLS Number: 1997671
APN: 0809-054-6409-1
- 615 Prospect Rd
- 614 Hillcrest Dr
- The Adler (Twin Home) Plan at Heritage Hills
- The Hendrix Plan at Heritage Hills
- The Caroline Plan at Heritage Hills
- The Olivia (Twin Home) Plan at Heritage Hills
- The Morris Plan at Heritage Hills
- The Tribeca Plan at Heritage Hills
- The Tribeca (Tuck-Under Garage) Plan at Heritage Hills
- The Bryant I Plan at Heritage Hills
- The Julian (Twin Home) Plan at Heritage Hills
- The Jade Plan at Heritage Hills
- The Margot Plan at Heritage Hills
- The Aldo (Twin Home) Plan at Heritage Hills
- The Astoria Plan at Heritage Hills
- The Bryant I 2 Car Plan at Heritage Hills
- The Weston Plan at Heritage Hills
- The Piper (Twin Home) Plan at Heritage Hills
- The Costello Plan at Heritage Hills
- The Harlow Plan at Heritage Hills





