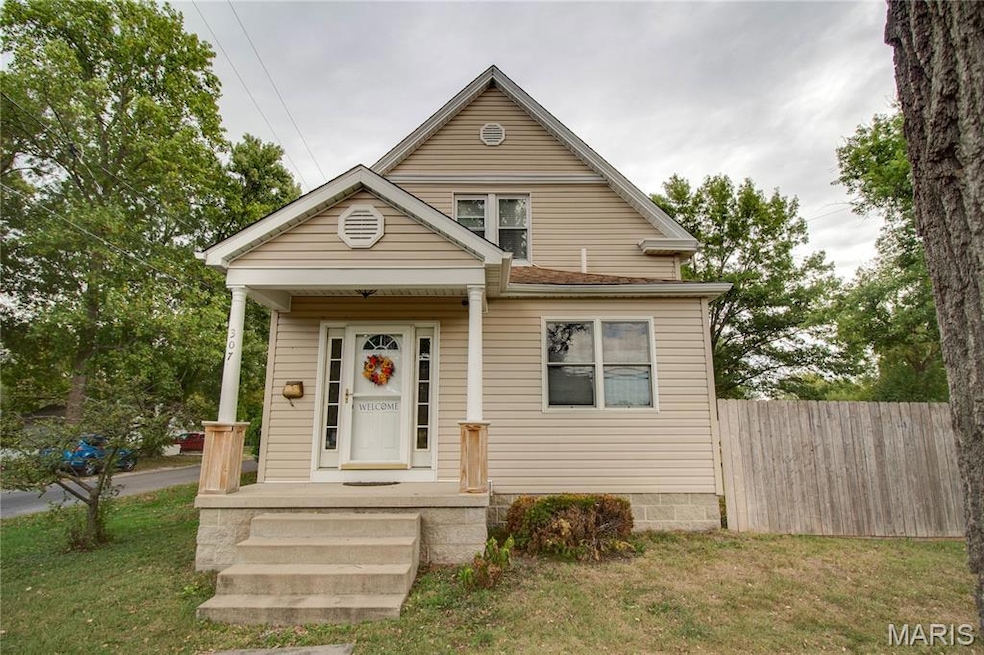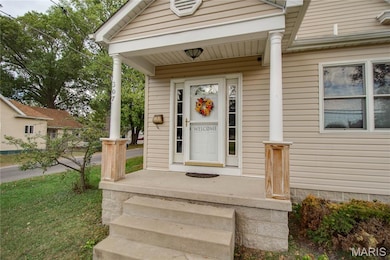307 N East St Carlinville, IL 62626
Estimated payment $1,250/month
Highlights
- Clubhouse
- Traditional Architecture
- Private Yard
- Carlinville Primary School Rated A-
- Corner Lot
- No HOA
About This Home
Step inside this inviting two-story home that has all the space and charm you’ve been looking for...inside AND out! Situated on a roomy double lot, it offers plenty of outdoor space for kids, pets, gardening, or just enjoying a quiet evening on the deck. The backyard is fully fenced with a mix of wood and chain link ready for fun afternoons. Welcoming layout that feels instantly like home. The cozy living room features a fireplace, perfect for cool nights, and flows nicely into a bright dining area that opens right out to the deck. The kitchen is set up for both cooking and gathering, complete with a breakfast bar and all the essentials. Property consists of 2 parcels, 12-002-777-00 and 12-002-776-00. Upstairs, you’ll find three comfortable bedrooms and a convenient bath, giving everyone their own space. The lower level adds laundry, extra storage, and plenty of room to finish or use as a hobby area. Outside, the oversized two-car garage gives you tons of space for vehicles, tools, or weekend projects. Add in the corner location, and that huge double lot, and you’ve got a place that’s easy to love and ready to call home! NEW ROOF COMING SOON!!
Listing Agent
Tarrant and Harman Real Estate and Auction Co License #475089905 Listed on: 10/15/2025

Home Details
Home Type
- Single Family
Est. Annual Taxes
- $3,220
Year Built
- Built in 1935
Lot Details
- 10,119 Sq Ft Lot
- Lot Dimensions are 96x212
- Property is Fully Fenced
- Wood Fence
- Chain Link Fence
- Corner Lot
- Level Lot
- Private Yard
Parking
- 2 Car Detached Garage
- Parking Deck
- Rear-Facing Garage
Home Design
- Traditional Architecture
- Permanent Foundation
- Block Foundation
- Vinyl Siding
Interior Spaces
- 1,728 Sq Ft Home
- 2-Story Property
- Fireplace
- Entrance Foyer
- Living Room
- Formal Dining Room
Kitchen
- Eat-In Kitchen
- Breakfast Bar
- Electric Oven
- Microwave
- Dishwasher
Flooring
- Laminate
- Ceramic Tile
- Luxury Vinyl Tile
Bedrooms and Bathrooms
- 3 Bedrooms
Basement
- Basement Fills Entire Space Under The House
- Block Basement Construction
Schools
- Carlinville Dist 1 Elementary And Middle School
- Carlinville Community High Sch
Utilities
- Forced Air Heating and Cooling System
- Heating System Uses Natural Gas
- Single-Phase Power
- Gas Water Heater
Community Details
- No Home Owners Association
- Clubhouse
Listing and Financial Details
- Assessor Parcel Number 12-002-777-00
Map
Home Values in the Area
Average Home Value in this Area
Tax History
| Year | Tax Paid | Tax Assessment Tax Assessment Total Assessment is a certain percentage of the fair market value that is determined by local assessors to be the total taxable value of land and additions on the property. | Land | Improvement |
|---|---|---|---|---|
| 2024 | $2,854 | $44,056 | $6,170 | $37,886 |
| 2023 | $2,729 | $40,793 | $5,713 | $35,080 |
| 2022 | $2,729 | $38,124 | $5,339 | $32,785 |
| 2021 | $2,420 | $41,630 | $4,990 | $36,640 |
| 2020 | $2,308 | $40,260 | $4,798 | $35,462 |
| 2019 | $2,202 | $32,769 | $4,589 | $28,180 |
| 2018 | $2,147 | $31,631 | $0 | $0 |
| 2017 | $2,053 | $31,631 | $4,430 | $27,201 |
| 2016 | $2,109 | $31,631 | $4,430 | $27,201 |
| 2015 | $2,001 | $31,631 | $4,430 | $27,201 |
| 2014 | $1,657 | $31,631 | $4,430 | $27,201 |
| 2013 | $1,637 | $32,276 | $4,520 | $27,756 |
Property History
| Date | Event | Price | List to Sale | Price per Sq Ft |
|---|---|---|---|---|
| 11/20/2025 11/20/25 | For Sale | $187,185 | 0.0% | $108 / Sq Ft |
| 11/08/2025 11/08/25 | Pending | -- | -- | -- |
| 10/27/2025 10/27/25 | Price Changed | $187,185 | -3.0% | $108 / Sq Ft |
| 10/15/2025 10/15/25 | For Sale | $192,900 | -- | $112 / Sq Ft |
Purchase History
| Date | Type | Sale Price | Title Company |
|---|---|---|---|
| Deed | $92,000 | -- |
Source: MARIS MLS
MLS Number: MIS25069070
APN: 12-002-777-00






