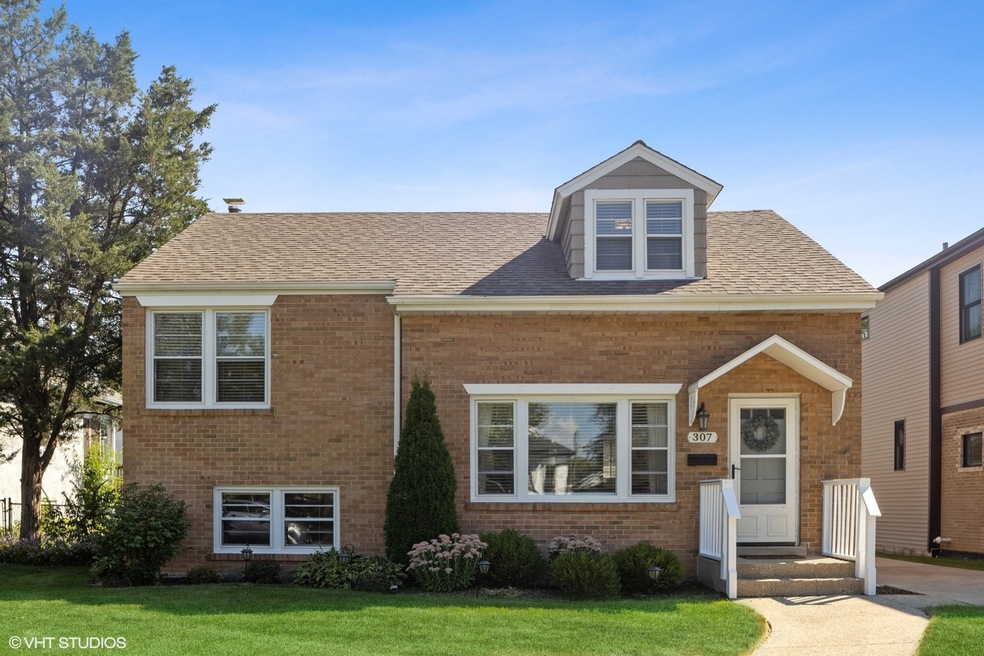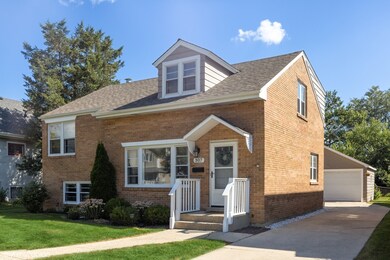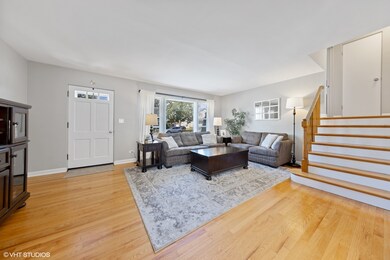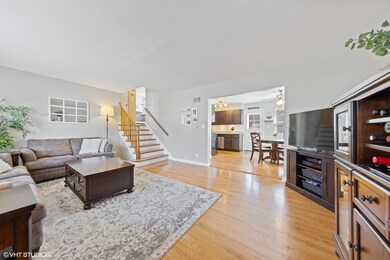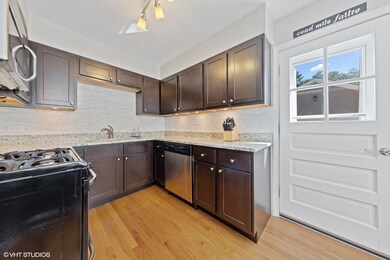
307 N Highland Ave Elmhurst, IL 60126
Highlights
- Wood Flooring
- Fenced Yard
- Living Room
- Emerson Elementary School Rated A
- 2 Car Detached Garage
- Central Air
About This Home
As of January 2022Spacious and updated brick tri-level close to uptown Elmhurst, Metra, Parks and Emerson Elementary. First floor open floor plan with beautiful hardwood floors. Updated kitchen with breakfast area, newer stainless-steel appliances, backsplash and lighting, as well as access to the backyard. Updated full bath on second floor with 2 bedrooms and a large 3rd floor master bedroom with loads of closet / storage space. Finished lower level with full bath, access to outside and newer washer/ dryer. Many additional upgrades in the home including new roof, new extended driveway and patio, conversion of 1 car garage to a 2 car, newer AC, newer storm windows, freshly painted, newer window storms/screens and recapped / replaced exterior window trim. Amazing 50x167 lot, sought after Elmhurst schools and very desirable neighborhood!
Last Agent to Sell the Property
@properties Christie's International Real Estate License #475127707 Listed on: 12/03/2021

Home Details
Home Type
- Single Family
Est. Annual Taxes
- $6,613
Year Built
- Built in 1952
Lot Details
- 8,281 Sq Ft Lot
- Lot Dimensions are 50 x 167
- Fenced Yard
- Paved or Partially Paved Lot
Parking
- 2 Car Detached Garage
- Garage Door Opener
- Driveway
- Parking Included in Price
Home Design
- Tri-Level Property
- Brick Exterior Construction
- Asphalt Roof
- Concrete Perimeter Foundation
Interior Spaces
- 1,792 Sq Ft Home
- Family Room
- Living Room
- Wood Flooring
- Unfinished Attic
- Storm Screens
Bedrooms and Bathrooms
- 3 Bedrooms
- 3 Potential Bedrooms
- 2 Full Bathrooms
Finished Basement
- Partial Basement
- Finished Basement Bathroom
Schools
- Emerson Elementary School
- Churchville Middle School
- York Community High School
Utilities
- Central Air
- Heating System Uses Steam
- Heating System Uses Natural Gas
- 100 Amp Service
- Lake Michigan Water
Community Details
- Tri Level
Listing and Financial Details
- Homeowner Tax Exemptions
Ownership History
Purchase Details
Home Financials for this Owner
Home Financials are based on the most recent Mortgage that was taken out on this home.Purchase Details
Home Financials for this Owner
Home Financials are based on the most recent Mortgage that was taken out on this home.Purchase Details
Home Financials for this Owner
Home Financials are based on the most recent Mortgage that was taken out on this home.Purchase Details
Similar Homes in Elmhurst, IL
Home Values in the Area
Average Home Value in this Area
Purchase History
| Date | Type | Sale Price | Title Company |
|---|---|---|---|
| Warranty Deed | $395,000 | First American Title | |
| Warranty Deed | $320,500 | Acquest Title Services Llc | |
| Trustee Deed | $206,500 | Pntn | |
| Interfamily Deed Transfer | -- | None Available |
Mortgage History
| Date | Status | Loan Amount | Loan Type |
|---|---|---|---|
| Previous Owner | $275,000 | New Conventional | |
| Previous Owner | $227,000 | New Conventional | |
| Previous Owner | $250,000 | New Conventional | |
| Previous Owner | $256,400 | New Conventional |
Property History
| Date | Event | Price | Change | Sq Ft Price |
|---|---|---|---|---|
| 01/18/2022 01/18/22 | Sold | $395,000 | -1.3% | $220 / Sq Ft |
| 12/06/2021 12/06/21 | Pending | -- | -- | -- |
| 12/03/2021 12/03/21 | For Sale | $400,000 | +24.8% | $223 / Sq Ft |
| 05/30/2014 05/30/14 | Sold | $320,500 | -5.5% | $200 / Sq Ft |
| 04/28/2014 04/28/14 | Pending | -- | -- | -- |
| 04/23/2014 04/23/14 | Price Changed | $339,000 | -3.1% | $212 / Sq Ft |
| 03/20/2014 03/20/14 | Price Changed | $349,900 | -1.4% | $219 / Sq Ft |
| 02/04/2014 02/04/14 | Price Changed | $355,000 | -1.1% | $222 / Sq Ft |
| 01/14/2014 01/14/14 | For Sale | $359,000 | +73.8% | $224 / Sq Ft |
| 09/04/2013 09/04/13 | Sold | $206,500 | -6.1% | $129 / Sq Ft |
| 07/17/2013 07/17/13 | Pending | -- | -- | -- |
| 07/06/2013 07/06/13 | For Sale | $219,900 | -- | $137 / Sq Ft |
Tax History Compared to Growth
Tax History
| Year | Tax Paid | Tax Assessment Tax Assessment Total Assessment is a certain percentage of the fair market value that is determined by local assessors to be the total taxable value of land and additions on the property. | Land | Improvement |
|---|---|---|---|---|
| 2024 | $8,276 | $143,133 | $70,816 | $72,317 |
| 2023 | $7,627 | $131,580 | $65,100 | $66,480 |
| 2022 | $7,347 | $125,940 | $62,300 | $63,640 |
| 2021 | $7,031 | $120,630 | $59,670 | $60,960 |
| 2020 | $6,613 | $115,540 | $57,150 | $58,390 |
| 2019 | $6,543 | $111,090 | $54,950 | $56,140 |
| 2018 | $5,964 | $101,230 | $52,340 | $48,890 |
| 2017 | $5,845 | $96,750 | $50,020 | $46,730 |
| 2016 | $5,592 | $89,320 | $46,180 | $43,140 |
| 2015 | $5,476 | $82,510 | $42,660 | $39,850 |
| 2014 | $5,136 | $71,970 | $35,200 | $36,770 |
| 2013 | $4,738 | $73,440 | $35,920 | $37,520 |
Agents Affiliated with this Home
-
Tim Schiller

Seller's Agent in 2022
Tim Schiller
@ Properties
(630) 992-0582
500 in this area
988 Total Sales
-
Bernard Cobb

Buyer's Agent in 2022
Bernard Cobb
RE/MAX
(630) 841-6676
1 in this area
182 Total Sales
-
John Racich

Seller's Agent in 2014
John Racich
John Racich
(630) 842-9267
-
Greg Ignarski
G
Seller's Agent in 2013
Greg Ignarski
RE/MAX
(773) 914-0600
1 in this area
31 Total Sales
-
C
Buyer's Agent in 2013
Cary Guide
New Market Realty Inc
Map
Source: Midwest Real Estate Data (MRED)
MLS Number: 11280470
APN: 03-35-321-009
- 284 N Highland Ave
- 285 N Ridgeland Ave
- 330 N Oaklawn Ave
- 412 N Ridgeland Ave
- 245 N Myrtle Ave
- 442 N Oak St
- 261 N Evergreen Ave
- 270 W Fremont Ave
- 311 N Shady Ln
- 193 N Elm Ave
- 120 N Walnut St
- 355 W 1st St
- 456 N Elm Ave
- 474 N Highview Ave
- 283 N Larch Ave
- 274 N Addison Ave
- 262 N Addison Ave
- 258 N Addison Ave
- 194 N Addison Ave
- 210 N Addison Ave Unit 201
