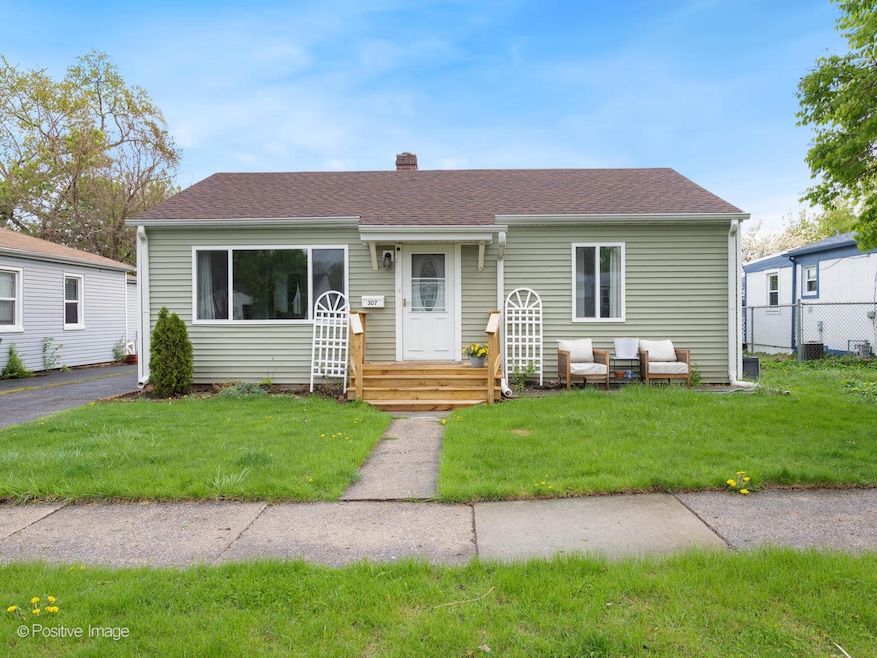
307 N Schubert St Palatine, IL 60067
Downtown Palatine NeighborhoodEstimated payment $2,470/month
Total Views
3,842
3
Beds
2
Baths
1,360
Sq Ft
$257
Price per Sq Ft
Highlights
- Wood Flooring
- Stainless Steel Appliances
- Laundry Room
- Palatine High School Rated A
- Living Room
- Storage Room
About This Home
Beautiful 3 Bed/2 Bath Bungalow close to downtown Palatine and metra. Fenced-in backyard is great for entertaining. Located less than 2 miles from the new Chicago Bears Stadium.
Home Details
Home Type
- Single Family
Est. Annual Taxes
- $6,809
Year Built
- Built in 1950
Lot Details
- 6,700 Sq Ft Lot
- Lot Dimensions are 50 x 133
- Fenced
Parking
- Driveway
Home Design
- Asphalt Roof
- Steel Siding
- Concrete Perimeter Foundation
Interior Spaces
- 1,360 Sq Ft Home
- 1-Story Property
- Window Screens
- Family Room
- Living Room
- Dining Room
- Storage Room
Kitchen
- Gas Oven
- Range
- Microwave
- Dishwasher
- Stainless Steel Appliances
- Disposal
Flooring
- Wood
- Ceramic Tile
Bedrooms and Bathrooms
- 3 Bedrooms
- 3 Potential Bedrooms
- 2 Full Bathrooms
Laundry
- Laundry Room
- Dryer
- Washer
Outdoor Features
- Fire Pit
Schools
- Gray M Sanborn Elementary School
- Walter R Sundling Middle School
- Palatine High School
Utilities
- Forced Air Heating and Cooling System
- Heating System Uses Natural Gas
- Lake Michigan Water
Map
Create a Home Valuation Report for This Property
The Home Valuation Report is an in-depth analysis detailing your home's value as well as a comparison with similar homes in the area
Home Values in the Area
Average Home Value in this Area
Tax History
| Year | Tax Paid | Tax Assessment Tax Assessment Total Assessment is a certain percentage of the fair market value that is determined by local assessors to be the total taxable value of land and additions on the property. | Land | Improvement |
|---|---|---|---|---|
| 2024 | $6,809 | $23,000 | $4,020 | $18,980 |
| 2023 | $5,608 | $23,000 | $4,020 | $18,980 |
| 2022 | $5,608 | $23,000 | $4,020 | $18,980 |
| 2021 | $5,150 | $19,186 | $2,345 | $16,841 |
| 2020 | $5,146 | $19,186 | $2,345 | $16,841 |
| 2019 | $5,144 | $21,366 | $2,345 | $19,021 |
| 2018 | $5,156 | $20,026 | $2,177 | $17,849 |
| 2017 | $5,077 | $20,026 | $2,177 | $17,849 |
| 2016 | $5,678 | $20,026 | $2,177 | $17,849 |
| 2015 | $4,838 | $15,745 | $2,010 | $13,735 |
| 2014 | $4,779 | $15,745 | $2,010 | $13,735 |
| 2013 | $4,657 | $15,745 | $2,010 | $13,735 |
Source: Public Records
Property History
| Date | Event | Price | Change | Sq Ft Price |
|---|---|---|---|---|
| 07/21/2025 07/21/25 | Pending | -- | -- | -- |
| 07/08/2025 07/08/25 | For Sale | $349,990 | +15.9% | $257 / Sq Ft |
| 11/18/2022 11/18/22 | Sold | $302,000 | -2.6% | $222 / Sq Ft |
| 10/19/2022 10/19/22 | Pending | -- | -- | -- |
| 10/13/2022 10/13/22 | For Sale | $310,000 | +100.0% | $228 / Sq Ft |
| 05/06/2014 05/06/14 | Sold | $155,000 | +0.1% | $114 / Sq Ft |
| 03/10/2014 03/10/14 | Pending | -- | -- | -- |
| 01/28/2014 01/28/14 | Price Changed | $154,900 | -6.7% | $114 / Sq Ft |
| 01/09/2014 01/09/14 | Price Changed | $166,000 | -13.0% | $122 / Sq Ft |
| 10/26/2013 10/26/13 | For Sale | $190,900 | -- | $140 / Sq Ft |
Source: Midwest Real Estate Data (MRED)
Purchase History
| Date | Type | Sale Price | Title Company |
|---|---|---|---|
| Warranty Deed | $302,000 | Baird & Warner Title | |
| Special Warranty Deed | -- | First American Title | |
| Warranty Deed | -- | None Available | |
| Interfamily Deed Transfer | -- | Fiserv Lending Solutions | |
| Warranty Deed | $227,000 | Multiple | |
| Warranty Deed | $170,000 | Multiple | |
| Contract Of Sale | $170,000 | -- |
Source: Public Records
Mortgage History
| Date | Status | Loan Amount | Loan Type |
|---|---|---|---|
| Open | $282,000 | New Conventional | |
| Previous Owner | $150,000 | No Value Available | |
| Previous Owner | $148,249 | FHA | |
| Previous Owner | $224,292 | New Conventional | |
| Previous Owner | $181,600 | Unknown | |
| Previous Owner | $34,050 | Stand Alone Second | |
| Previous Owner | $170,000 | Unknown |
Source: Public Records
Similar Homes in Palatine, IL
Source: Midwest Real Estate Data (MRED)
MLS Number: 12414422
APN: 02-14-308-009-0000
Nearby Homes
- 251 N Schiller St
- 161 N Schubert St
- 162 N Schubert St
- 341 N Schiller St
- 338 N Benton St
- 18 E Wood St
- 204 E Parallel St
- 219 E Parallel St
- 111 E Palatine Rd
- 104 N Plum Grove Rd Unit 406
- 4 E Slade St
- 2 E Slade St
- 50 N Plum Grove Rd Unit 202E
- 50 N Plum Grove Rd Unit 703E
- 114 S Linden Ave
- 59 S Hale St Unit 402
- 55 S Hale St Unit 403
- 100 E Washington St
- 241 N Brockway St
- 1 Renaissance Place Unit 1115






