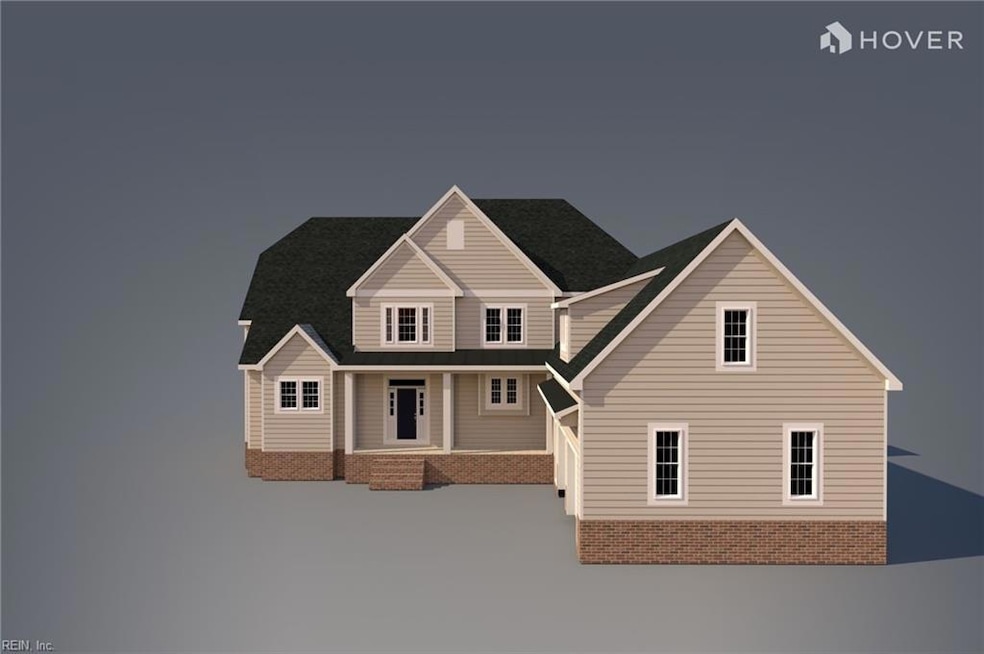
307 Octavia Dr Yorktown, VA 23693
Tabb NeighborhoodHighlights
- New Construction
- Deck
- Main Floor Primary Bedroom
- Mt. Vernon Elementary School Rated A
- Transitional Architecture
- Attic
About This Home
As of March 2025Stunning new home in Smith Farm Estates. This home boast 4100 sq ft with 5 bedrooms 4 full bathrooms and 2 half baths. Two primary suites on the first floor. This open concept living has everything you can dream of....A kitchen made for a chef with a huge pantry that opens up to the living room and dining room. There is a coffee bar and wine bar! Sit on the poured concrete porch that spans the entire width of the house and enjoy the views of your stunning back yard that includes a paver patio with gas firepit and a pond out back! Upstairs you will find another primary bedroom and a loft! Tons of storage space! Room above garage can be finished and would give an extra 500 sq ft to the home. True 2 car garage, tankless water heater! Don't miss this one!!
Home Details
Home Type
- Single Family
Est. Annual Taxes
- $10,000
Year Built
- Built in 2024 | New Construction
Lot Details
- 0.39 Acre Lot
HOA Fees
- $50 Monthly HOA Fees
Home Design
- Transitional Architecture
- Traditional Architecture
- Brick Exterior Construction
- Asphalt Shingled Roof
- Metal Roof
Interior Spaces
- 4,100 Sq Ft Home
- 2-Story Property
- Ceiling Fan
- Gas Fireplace
- Entrance Foyer
- Utility Room
- Washer and Dryer Hookup
- Crawl Space
- Attic
Kitchen
- Gas Range
- Microwave
- Dishwasher
- Disposal
Flooring
- Carpet
- Ceramic Tile
- Vinyl
Bedrooms and Bathrooms
- 5 Bedrooms
- Primary Bedroom on Main
- Walk-In Closet
- Dual Vanity Sinks in Primary Bathroom
Parking
- 3 Car Attached Garage
- Garage Door Opener
- Driveway
- On-Street Parking
Outdoor Features
- Deck
- Porch
Schools
- Mount Vernon Elementary School
- Tabb Middle School
- Tabb High School
Utilities
- Zoned Heating and Cooling System
- Heat Pump System
- Heating System Uses Natural Gas
- Programmable Thermostat
- Tankless Water Heater
- Gas Water Heater
- Cable TV Available
Community Details
Overview
- All Others Area 112 Subdivision
Recreation
- Community Playground
Ownership History
Purchase Details
Home Financials for this Owner
Home Financials are based on the most recent Mortgage that was taken out on this home.Purchase Details
Home Financials for this Owner
Home Financials are based on the most recent Mortgage that was taken out on this home.Purchase Details
Similar Homes in Yorktown, VA
Home Values in the Area
Average Home Value in this Area
Purchase History
| Date | Type | Sale Price | Title Company |
|---|---|---|---|
| Bargain Sale Deed | $1,300,000 | Stewart Title | |
| Bargain Sale Deed | $381,300 | Lytle Title | |
| Warranty Deed | $168,500 | Lytle Title |
Mortgage History
| Date | Status | Loan Amount | Loan Type |
|---|---|---|---|
| Previous Owner | $200,000 | Construction |
Property History
| Date | Event | Price | Change | Sq Ft Price |
|---|---|---|---|---|
| 03/10/2025 03/10/25 | Sold | $1,300,000 | -10.3% | $317 / Sq Ft |
| 03/03/2025 03/03/25 | Pending | -- | -- | -- |
| 11/22/2024 11/22/24 | Price Changed | $1,450,000 | +7.4% | $354 / Sq Ft |
| 01/23/2024 01/23/24 | For Sale | $1,350,000 | -- | $329 / Sq Ft |
Tax History Compared to Growth
Tax History
| Year | Tax Paid | Tax Assessment Tax Assessment Total Assessment is a certain percentage of the fair market value that is determined by local assessors to be the total taxable value of land and additions on the property. | Land | Improvement |
|---|---|---|---|---|
| 2025 | $2,840 | $1,007,500 | $175,800 | $831,700 |
| 2024 | $2,840 | $383,800 | $175,800 | $208,000 |
| 2023 | $2,568 | $333,500 | $170,500 | $163,000 |
| 2022 | $1,330 | $170,500 | $170,500 | $0 |
| 2021 | $1,272 | $160,000 | $160,000 | $0 |
| 2020 | $0 | $0 | $0 | $0 |
Agents Affiliated with this Home
-
Jenny Edgerton

Seller's Agent in 2025
Jenny Edgerton
Liz Moore & Associates LLC
(757) 592-3378
15 in this area
59 Total Sales
Map
Source: Real Estate Information Network (REIN)
MLS Number: 10517348
APN: T04A-2433-2548
- 203 William Storrs Rd
- 101 Goffigans Trace
- 107 Goffigans Trace
- 107 William Storrs Rd
- 103 William Storrs Rd
- 102 Octavia Dr
- 405 Octavia Dr
- 101 Octavia Dr
- Lot 81 Smith Farm Estates
- 115 Myers Rd
- 106 Le Roy Dr
- 108 Freemans Trace
- 113 Lindsay Landing Ln
- 508 E Woodland Dr
- 413 Ella Taylor Rd
- 1006 Showalter Rd
- 306 Lakeland Crescent
- 115 Laura Ln
- 111 Hedgerow Ln
- 304 Harwood Dr
