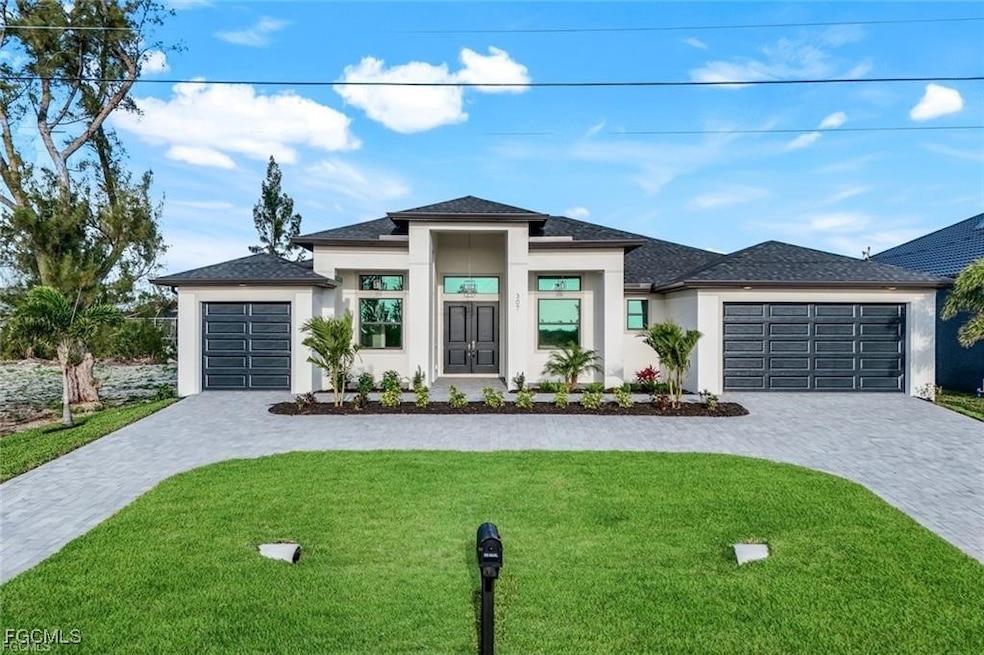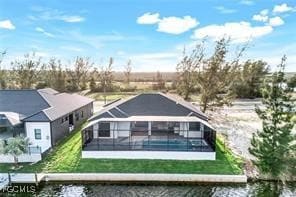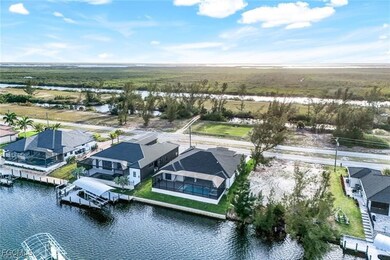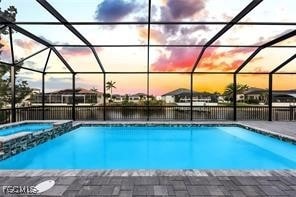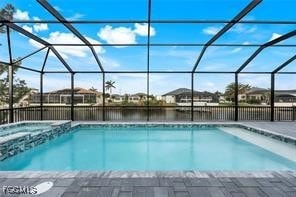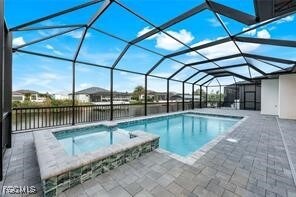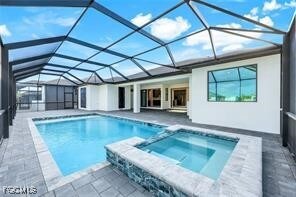307 Old Burnt Store Rd N Cape Coral, FL 33993
Burnt Store NeighborhoodHighlights
- Boat Dock
- Home fronts a seawall
- Canal Access
- Cape Elementary School Rated A-
- Concrete Pool
- Canal View
About This Home
Experience luxury Gulf-access living in this brand-new 2025 featuring 4 spacious bedrooms, a private office, 3 elegant bathrooms, and an open-concept layout designed for modern comfort and entertaining. This 2,611 sq. ft. home offers soaring ceilings, expansive sliders, and a stunning chef’s kitchen with a waterfall-edge island, quartz finishes, stainless steel appliances, wall oven, and wet bar. The primary suite provides serene water views, direct pool access, tray ceilings, and a spa-inspired bath with dual vanities, a large walk-in shower, and a freestanding tub. Enjoy Florida living at its finest with an oversized covered lanai, private pool with integrated hot tub, and direct Gulf-access canal perfect for boating, fishing, and exploring nearby islands. Additional features include a 3-car garage, generous guest rooms, city water/sewer in and paid, and a prime location near the future Seven Islands waterfront community. This home offers the ideal blend of luxury, lifestyle, and waterfront convenience.
Home Details
Home Type
- Single Family
Est. Annual Taxes
- $3,407
Year Built
- Built in 2025
Lot Details
- 10,019 Sq Ft Lot
- Home fronts a seawall
- East Facing Home
Parking
- 3 Car Attached Garage
- Garage Door Opener
- Driveway
Home Design
- Entry on the 1st floor
Interior Spaces
- 2,200 Sq Ft Home
- 1-Story Property
- Cathedral Ceiling
- Great Room
- Den
- Tile Flooring
- Canal Views
- Fire and Smoke Detector
- Washer and Dryer Hookup
Kitchen
- Self-Cleaning Oven
- Microwave
- Ice Maker
- Dishwasher
- Disposal
Bedrooms and Bathrooms
- 4 Bedrooms
- 3 Full Bathrooms
- Freestanding Bathtub
Pool
- Concrete Pool
- In Ground Pool
- Above Ground Spa
- Screen Enclosure
Outdoor Features
- Canal Access
- Outdoor Kitchen
Schools
- Trafalgar Elementary School.
- Mariner High Middle School
- Mariner High School
Utilities
- Central Heating and Cooling System
- Sewer Assessments
- Cable TV Available
Listing and Financial Details
- Security Deposit $5,200
- Tenant pays for application fee, credit check, cable TV, departure cleaning, electricity, internet, pest control, sewer, telephone, water
- The owner pays for grounds care, pest control, pool maintenance, trash collection
- Long Term Lease
- Legal Lot and Block 7 / 4150
- Assessor Parcel Number 07-44-23-C4-04150.0070
Community Details
Recreation
- Boat Dock
Pet Policy
- Call for details about the types of pets allowed
- Pet Deposit $200
Additional Features
- Cape Coral Subdivision
- Guest Suites
Map
Source: Florida Gulf Coast Multiple Listing Service
MLS Number: 2025019187
APN: 07-44-23-C4-04150.0070
- 304 NW 39th Ave
- 223 NW 39th Ave
- 209 Old Burnt Store Rd N
- 407 NW 39th Ave
- 413 NW 39th Ave
- 129 Old Burnt Store Rd N
- 430 NW 39th Ave
- 420 NW 38th Place
- 439 Old Burnt Store Rd N
- 417 NW 38 Ave
- 113 NW 38th Place
- 16 NW 38th Place
- 444 NW 38th Ave
- 104 NW 37th Place
- 512 NW 38th Place
- 609 NW 39th Ave
- 3820 Embers Pkwy W
- 602 NW 38th Ave
- 3621 NW 1st Terrace
- 3605 NW 3rd St
- 426 NW 37th Place
- 3820 Embers Pkwy W
- 105 SW 39th Place
- 217 NW 36th Ave
- 609 NW 37th Ave
- 621 NW 37th Place
- 101 NW 35th Place
- 3806 SW 2nd St
- 2 SW 35th Ave
- 3318 NW 5th St
- 3322 NW 5th Terrace
- 13 SW 34th Place
- 804 NW 36th Place
- 3300 NW 3rd St
- 3801 SW 3rd St
- 3704 SW 3rd St
- 302 NW 32nd Place
- 190 Shadroe Cove Cir Unit 703
- 3527 SW 4th Ln
- 174 Shadroe Cove Cir Unit 1004
