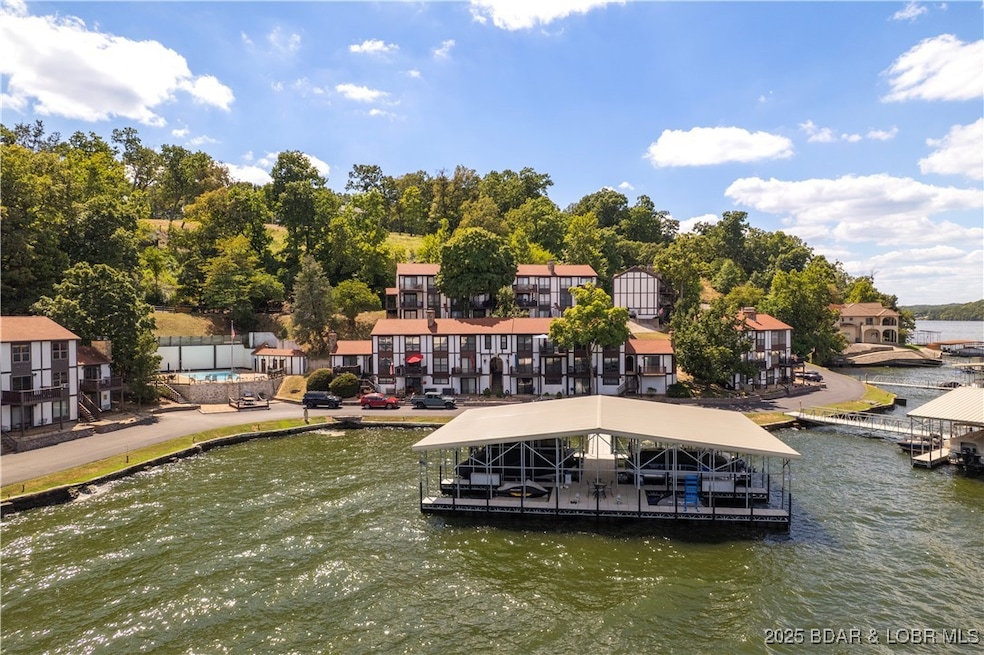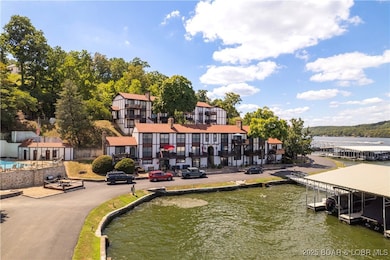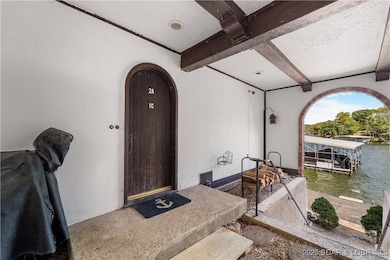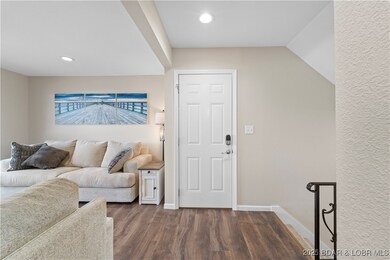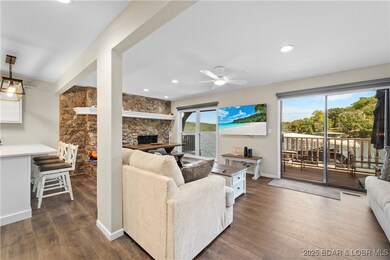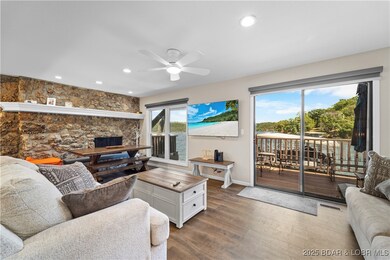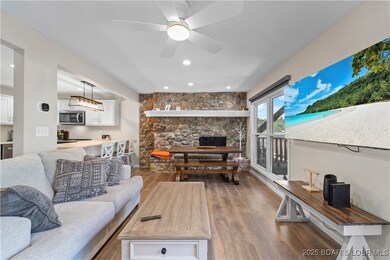307 Osage Heritage Cir Unit 1C Linn Creek, MO 65052
Estimated payment $2,210/month
Highlights
- Lake Front
- Property fronts a channel
- 1 Fireplace
- Boat Dock
- Deck
- Furnished
About This Home
This beautifully renovated 2 -level, 2-bedroom, 2-bath condo offers modern comfort, thoughtful upgrades, and premium finishes throughout. Move-in ready, it’s ideal for full-time living or a lakeside getaway. Included is a 12x32 boat slip in the new rough water dock for easy lake access. Inside, the unit was gutted and rebuilt with new drywall, and double-hung insulated windows with e-glass fill the space with light while improving efficiency. Major systems were replaced, including electrical panel and wiring, furnace and heat pump w/ Ecobee thermostat, hot water heater, and large-capacity washer and dryer. The remodeled kitchen features custom soft-close cabinetry, new countertops, farmhouse sink, Bosch dishwasher, oven, built-in microwave, and refrigerator. A custom dining table adds a handcrafted touch. Both bathrooms were fully remodeled, and new LVP flooring offers durability and a sleek, modern look. The condo is fully furnished with all new pieces. Entertainment is easy with mounted flat-screen TVs in the living room and bedrooms, plus motorized window shades for effortless light control and privacy. Make this turnkey retreat yours and schedule a showing today!
Listing Agent
Albers Real Estate Advisors Brokerage Phone: (573) 693-7000 License #2015037742 Listed on: 09/16/2025
Property Details
Home Type
- Condominium
Est. Annual Taxes
- $610
Lot Details
- Property fronts a channel
- Lake Front
HOA Fees
- $894 Monthly HOA Fees
Home Design
- Updated or Remodeled
Interior Spaces
- 1,000 Sq Ft Home
- 2-Story Property
- Furnished
- Ceiling Fan
- 1 Fireplace
- Window Treatments
- Property Views
Kitchen
- Oven
- Stove
- Cooktop
- Microwave
- Dishwasher
- Built-In or Custom Kitchen Cabinets
Bedrooms and Bathrooms
- 2 Bedrooms
- 2 Full Bathrooms
- Walk-in Shower
Laundry
- Dryer
- Washer
Home Security
Parking
- No Garage
- Driveway
Accessible Home Design
- Low Threshold Shower
Outdoor Features
- Cove
- Deck
- Covered Patio or Porch
Utilities
- Central Air
- Heat Pump System
- Treatment Plant
- Internet Available
- Cable TV Available
Listing and Financial Details
- Exclusions: Master Bedroom Nightstands, Living Room End Tables, living Room Center Table
- Assessor Parcel Number 08401900000005005103
Community Details
Overview
- Association fees include cable TV, dock reserve, internet, ground maintenance, reserve fund, road maintenance, water, sewer, trash
- Osage Heritage Subdivision
Recreation
- Boat Dock
- Community Pool
Security
- Storm Windows
Map
Home Values in the Area
Average Home Value in this Area
Tax History
| Year | Tax Paid | Tax Assessment Tax Assessment Total Assessment is a certain percentage of the fair market value that is determined by local assessors to be the total taxable value of land and additions on the property. | Land | Improvement |
|---|---|---|---|---|
| 2025 | $610 | $14,380 | $0 | $0 |
| 2024 | $610 | $14,380 | $0 | $0 |
| 2023 | $649 | $14,380 | $0 | $0 |
| 2022 | $639 | $14,380 | $0 | $0 |
| 2021 | $639 | $14,380 | $0 | $0 |
| 2020 | $644 | $14,380 | $0 | $0 |
| 2019 | $644 | $14,380 | $0 | $0 |
| 2018 | $644 | $14,380 | $0 | $0 |
| 2017 | $617 | $14,380 | $0 | $0 |
| 2016 | $602 | $14,380 | $0 | $0 |
| 2015 | $602 | $14,380 | $0 | $0 |
| 2014 | $602 | $14,380 | $0 | $0 |
| 2013 | -- | $14,380 | $0 | $0 |
Property History
| Date | Event | Price | List to Sale | Price per Sq Ft |
|---|---|---|---|---|
| 09/16/2025 09/16/25 | For Sale | $240,000 | -- | $240 / Sq Ft |
Purchase History
| Date | Type | Sale Price | Title Company |
|---|---|---|---|
| Deed | -- | -- |
Source: Bagnell Dam Association of REALTORS®
MLS Number: 3579663
APN: 08-4.0-19.0-000.0-005-005.103
- 267 Osage Heritage Cir Unit 2-B
- 267 Osage Heritage Cir Unit 2D
- 365 Osage Heritage Cir Unit 2B
- Lot 11 & 12 Bay More Rd
- Lot 19R Woodland Ct
- Lot 22R Woodland Ct
- Lot 23R Woodland Ct
- Lot 29R Woodland Ct
- Lot 27R Woodland Ct
- Lot 28R Woodland Ct
- Lot 26R Woodland Ct
- Lot 25R Woodland Ct
- Lot 24R Woodland Ct
- 261 Shell Bay Cir
- 312 Woodland Point
- Lot 34R Woodland Point
- Lot 33R Woodland Point
- Lot 31R Woodland Point
- Lot 30R Woodland Point
- 584 Woodland Point
