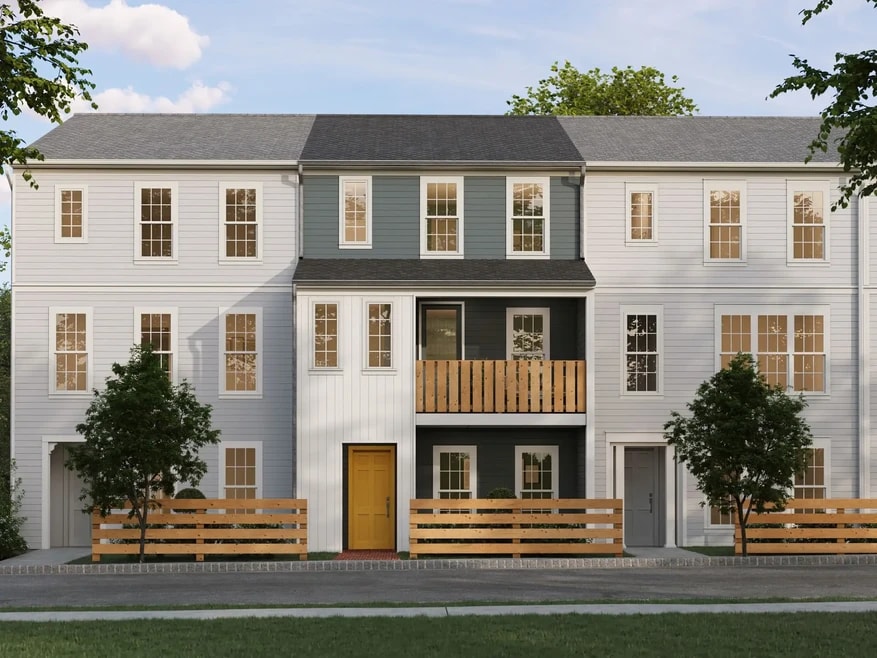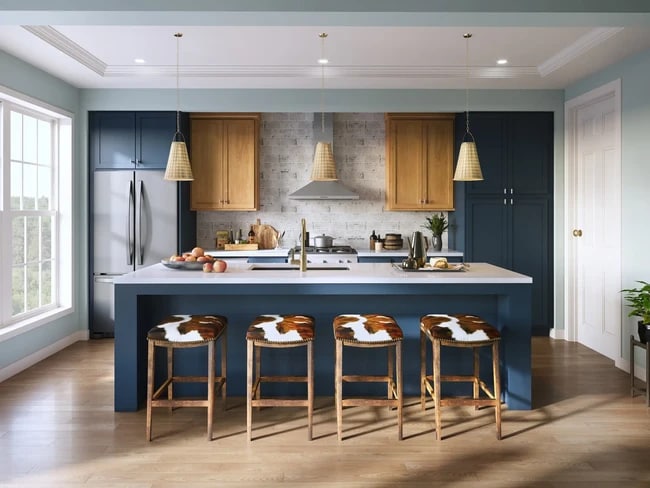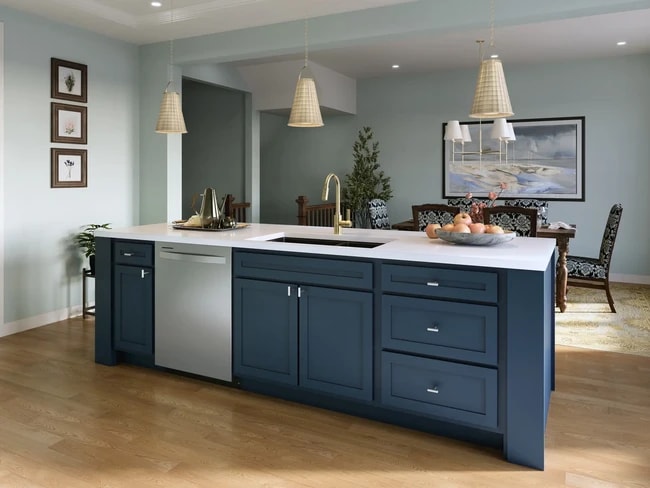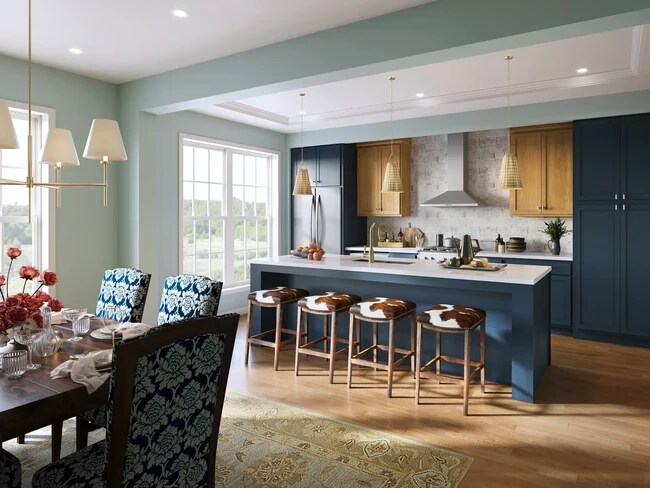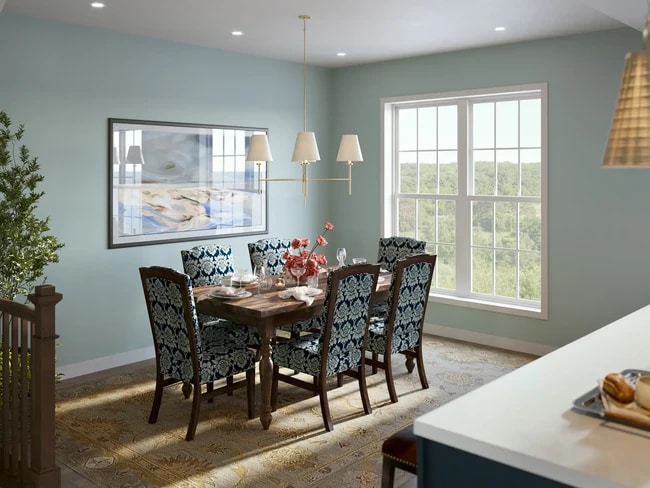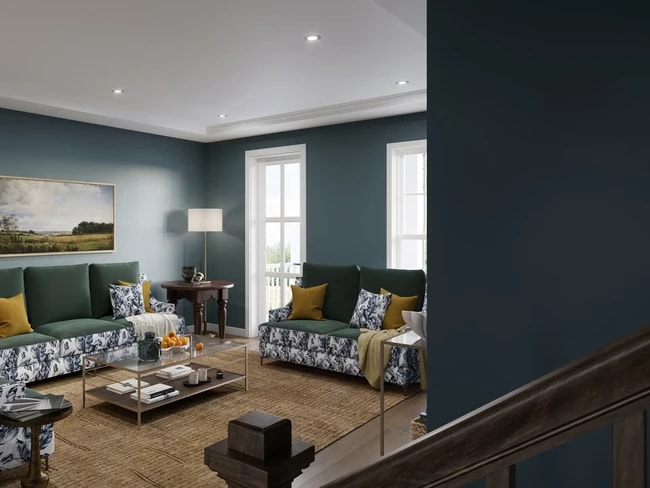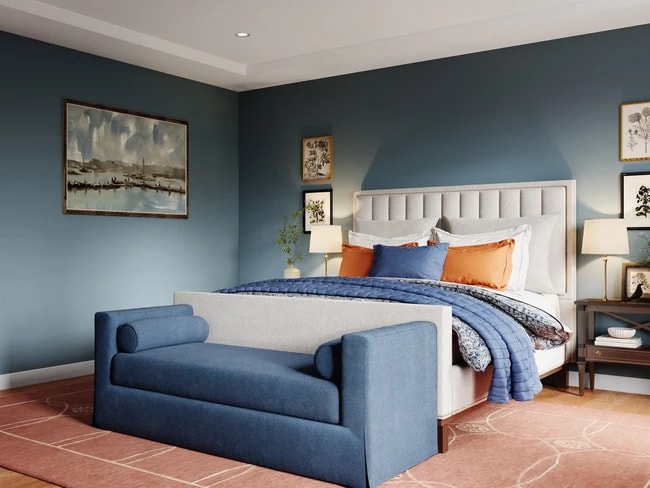
307 Palisade Way Cranberry Township, PA 16066
Brookvue - TownhomesEstimated payment $2,947/month
Highlights
- New Construction
- Mud Room
- Game Room
- Haine Middle School Rated A-
- No HOA
- Home Office
About This Home
Live steps from The Den—the heart of the neighborhood—in this exclusive special release townhome. Inside, natural light, 9' ceilings, and an inviting open layout create a bright, easygoing vibe. Make your home uniquely yours and choosing finishes that perfectly suit your style for a limited time. A cozy great room and private study welcome you up front, while the back of the home shines with a chef-ready kitchen, upgraded maple cabinets, granite countertops, a full-wall tile backsplash, and a spacious island perfect for casual meals and conversation. The finished lower level adds a game room for fun and downtime—or choose to transform it into a fourth bedroom suite. Upstairs, your primary suite feels like a retreat with its spa-like bath and walk-in closet. Two additional bedrooms and a full bath offer plenty of room for family or guests. Step outside to your own courtyard and patio, or wander to the green space right beyond your door. With timeless style, low-maintenance ease, and spaces meant to bring people together, this home delivers the lifestyle you’ve been looking for. Move-in Spring 2026. Nestled into the northern landscape of Cranberry Township in the Ehrman Crest Elementary and Middle School of the Seneca Valley School District, Brookvue includes preserved spaces, gathering places, walks and trails, TerraPark and interesting details, all brought together with trees.
Sales Office
Townhouse Details
Home Type
- Townhome
Parking
- 2 Car Garage
- Rear-Facing Garage
Home Design
- New Construction
Interior Spaces
- 3-Story Property
- Electric Fireplace
- Mud Room
- Family Room
- Dining Room
- Home Office
- Game Room
- Vinyl Flooring
- Laundry Room
Bedrooms and Bathrooms
- 3 Bedrooms
Accessible Home Design
- No Interior Steps
Community Details
Overview
- No Home Owners Association
- Greenbelt
Recreation
- Park
- Hiking Trails
- Trails
Map
Other Move In Ready Homes in Brookvue - Townhomes
About the Builder
- 109 Foundry Pike
- Brookvue - Townhomes
- Brookvue - Single Family
- 3500 Unionville Rd Unit Morrison
- 3500 Unionville Rd Unit Dundee
- 3500 Unionville Rd Unit Arundel
- 3500 Unionville Rd Unit Montclair
- 3500 Unionville Rd Unit Bromley
- 3500 Unionville Rd Unit Andover
- 414 Nolan Cir
- Park Place Townhomes
- Meeder - Townhomes
- Meeder - Single Family
- 7524 Franklin Road Lot
- 903 Strand Rd
- Breckenridge
- Summerwind
- 9660 Goehring Rd
- 112 Geisler Dr
- Park Meadows
