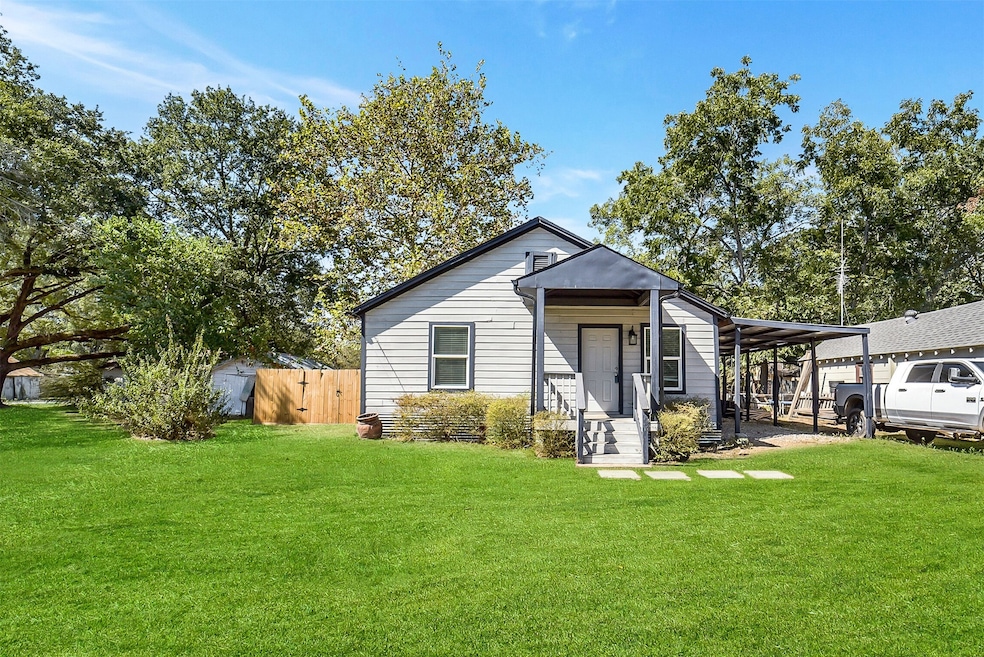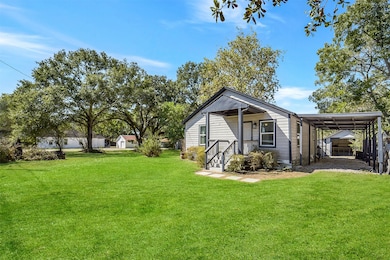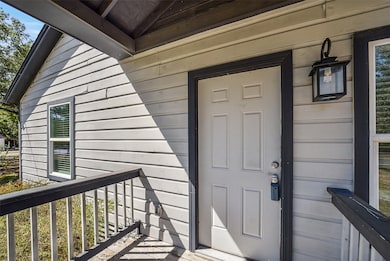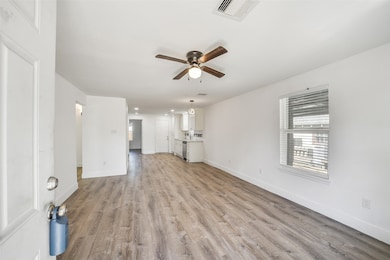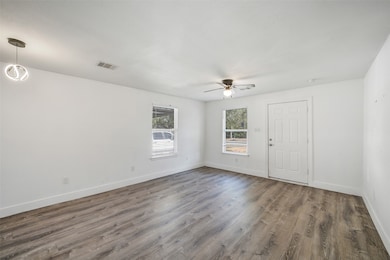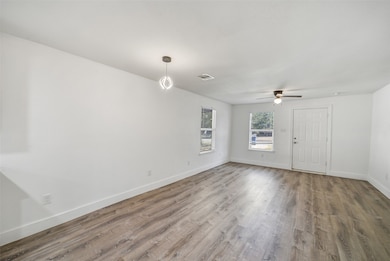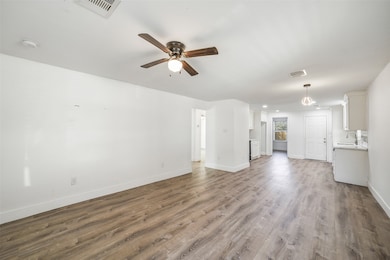307 Penick Rd Waller, TX 77484
Highlights
- Traditional Architecture
- 1 Car Detached Garage
- Bathtub with Shower
- Quartz Countertops
- Family Room Off Kitchen
- Living Room
About This Home
Beautifully renovated home in the heart of Waller! This charming single-story home offers 3 bedrooms, 2 baths, an open-concept layout, and contemporary finishes throughout. The refrigerator, washer & dryer are included! New luxury vinyl plank flooring and subfloors extend throughout the home. The kitchen boasts custom solid wood cabinetry including a spacious pantry, quartz countertops, and stainless steel appliances. Both bathrooms have been fully updated. Additional improvements within the last 3 years include a new HVAC system, new roof, and new water heater. Outside, enjoy a spacious, fenced backyard with mature trees and plenty of green space, a detached garage, carport, and storage shed. Conveniently located near schools, shopping, and Hwy 290, this home perfectly combines small-town living with easy access to the city.
Home Details
Home Type
- Single Family
Est. Annual Taxes
- $2,442
Year Built
- Built in 1971
Lot Details
- 7,810 Sq Ft Lot
- East Facing Home
- Back Yard Fenced
Parking
- 1 Car Detached Garage
- 1 Attached Carport Space
Home Design
- Traditional Architecture
Interior Spaces
- 1,016 Sq Ft Home
- 1-Story Property
- Family Room Off Kitchen
- Living Room
- Open Floorplan
- Utility Room
- Fire and Smoke Detector
Kitchen
- Gas Range
- Microwave
- Dishwasher
- Quartz Countertops
- Self-Closing Drawers and Cabinet Doors
- Disposal
Flooring
- Vinyl Plank
- Vinyl
Bedrooms and Bathrooms
- 3 Bedrooms
- 2 Full Bathrooms
- Bathtub with Shower
Laundry
- Dryer
- Washer
Schools
- I T Holleman Elementary School
- Waller Junior High School
- Waller High School
Utilities
- Central Heating and Cooling System
- Heating System Uses Gas
Listing and Financial Details
- Property Available on 11/17/25
- Long Term Lease
Community Details
Overview
- Waller Robertson Subdivision
Pet Policy
- Call for details about the types of pets allowed
- Pet Deposit Required
Map
Source: Houston Association of REALTORS®
MLS Number: 64879867
APN: 29411
- 115 Penick Rd
- 2411 Orange St
- 519 Elm St
- 2703 Holly St
- 520 Walnut St
- 0 None Unit 78084118
- 221 Arborwood Dr
- 217 Arborwood Dr
- 2302 Main St
- 40344 Business U S 290
- 1203 Penick Rd
- 0000 Cherry St
- 18633 Penick Rd
- 000 Sledge St
- 0 Farm To Market 362
- 1118 Smith St
- 1707 Key St
- 1604 Pine St
- 2704 Waller St
- 2707 Center St
- 203 Park Place Cir Unit D
- 139 Park Place Cir Unit B
- 215 Park Place Cir Unit D
- 231 Park Place Cir Unit D
- 115 Park Place Cir Unit B
- 2519 Washington St
- 2519 Washington St Unit 111
- 2519 Washington St Unit 205
- 19610 Fm 362 Rd
- 3025 Waller St
- 31731 Waller Tomball Rd
- 31623 Waller Tomball Rd
- 2018 Waller St
- 31155 Old Washington Rd
- 2101 Reinke Rd
- 19240 Stokes Rd Unit 19-218.1409182
- 19240 Stokes Rd Unit 45-409.1409181
- 19240 Stokes Rd Unit 60-516.1409180
- 19240 Stokes Rd Unit 3-104.1409179
- 31200 Fm 2920 Rd
