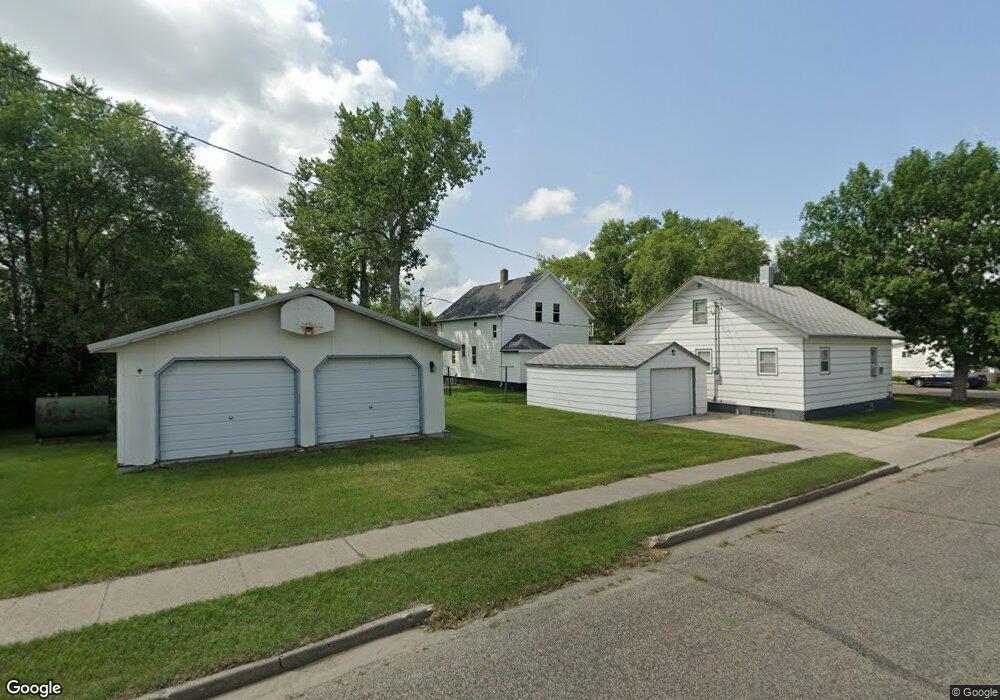307 S 9th St Wishek, ND 58495
Estimated Value: $62,000 - $205,000
5
Beds
2
Baths
1,738
Sq Ft
$82/Sq Ft
Est. Value
About This Home
This home is located at 307 S 9th St, Wishek, ND 58495 and is currently estimated at $141,746, approximately $81 per square foot. 307 S 9th St is a home located in McIntosh County with nearby schools including Wishek Elementary School and Wishek High School.
Ownership History
Date
Name
Owned For
Owner Type
Purchase Details
Closed on
Apr 29, 2010
Sold by
Donald Brendel and Donald Cathy
Bought by
Bies Brandon J and Bies Kari
Current Estimated Value
Home Financials for this Owner
Home Financials are based on the most recent Mortgage that was taken out on this home.
Original Mortgage
$61,050
Interest Rate
4.75%
Mortgage Type
FHA
Create a Home Valuation Report for This Property
The Home Valuation Report is an in-depth analysis detailing your home's value as well as a comparison with similar homes in the area
Home Values in the Area
Average Home Value in this Area
Purchase History
| Date | Buyer | Sale Price | Title Company |
|---|---|---|---|
| Bies Brandon J | $80,000 | -- |
Source: Public Records
Mortgage History
| Date | Status | Borrower | Loan Amount |
|---|---|---|---|
| Closed | Bies Brandon J | $61,050 |
Source: Public Records
Tax History Compared to Growth
Tax History
| Year | Tax Paid | Tax Assessment Tax Assessment Total Assessment is a certain percentage of the fair market value that is determined by local assessors to be the total taxable value of land and additions on the property. | Land | Improvement |
|---|---|---|---|---|
| 2024 | $2,051 | $60,300 | $3,000 | $57,300 |
| 2023 | $2,177 | $65,950 | $3,000 | $62,950 |
| 2022 | $2,064 | $64,750 | $2,950 | $61,800 |
| 2021 | $1,851 | $57,350 | $2,800 | $54,550 |
| 2020 | $1,841 | $57,350 | $2,800 | $54,550 |
| 2019 | $2,071 | $63,139 | $894 | $62,244 |
| 2018 | $1,812 | $63,139 | $894 | $62,244 |
| 2017 | $1,434 | $96,561 | $1,664 | $94,897 |
| 2016 | $1,368 | $93,797 | $1,664 | $92,133 |
| 2015 | $1,246 | $0 | $0 | $0 |
| 2014 | $1,214 | $0 | $0 | $0 |
| 2013 | $1,266 | $0 | $0 | $0 |
Source: Public Records
Map
Nearby Homes
- 308 S 10th St
- 121 S 9th St
- 209 S Badger St
- 205 S Badger St
- 121 S Badger St
- 601 & 603 Badger St S
- 115 5th St S
- 320 S 5th St
- 811 1st Ave N
- 8255 3rd St S
- 8155 34th Ave SE
- 7551 37th Ave SE
- 304 Main St
- 113 Main St N
- 7162 Cabin Ave E
- 9510 32nd Ave SE
- 408 Center Ave N
- 106 1st St NW
- 213 1st St SW
- 315 2nd Ave SE
