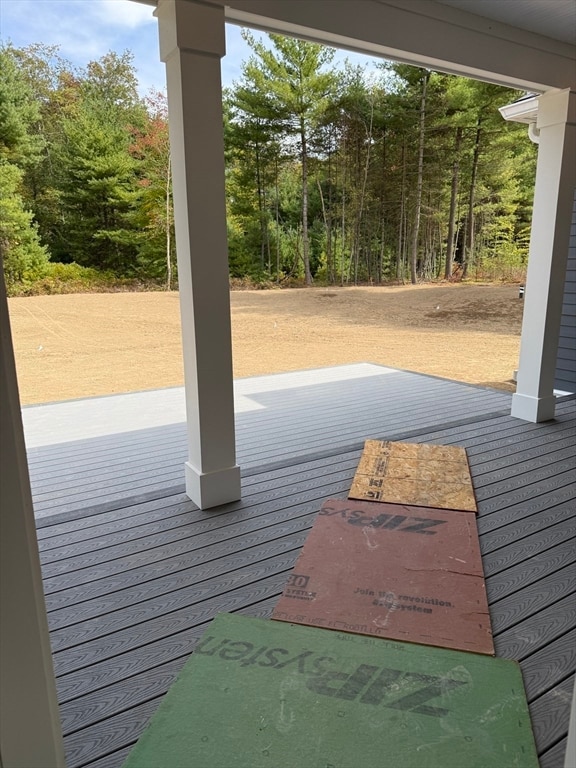307 S East Main St Unit Lot 9 Douglas, MA 01516
Estimated payment $6,886/month
Highlights
- Scenic Views
- Wooded Lot
- Wood Flooring
- 2.61 Acre Lot
- Ranch Style House
- 1 Fireplace
About This Home
Welcome to the European in New Sherborne Farms! Nestled in the charming town of Douglas, this exquisite home offers a perfect blend of luxury and comfort.Step inside and discover a haven of modern amenities and elegant finishes.The exterior of this property is just as impressive as the interior. Surrounded by lush greenery, the generous lot size offers a serene backdrop for outdoor gatherings and relaxation. The surrounding neighborhood is a testament to small-town charm, with easy access to local amenities. This property isn't just a house; it's a well-crafted home designed for those who appreciate quality and attention to detail. With its blend of luxurious features, spacious layout and prime location, easy access to 4 major highways, this residence is ready to become the backdrop for your next chapter. Don't miss the opportunity to make this exceptional home yours!
Home Details
Home Type
- Single Family
Year Built
- Built in 2025
Lot Details
- 2.61 Acre Lot
- Wooded Lot
- Property is zoned VR
Parking
- 3 Car Attached Garage
- Driveway
- Open Parking
- Off-Street Parking
Home Design
- Ranch Style House
- Frame Construction
- Cellulose Insulation
- Blown-In Insulation
- Shingle Roof
- Concrete Perimeter Foundation
Interior Spaces
- 2,874 Sq Ft Home
- 1 Fireplace
- Insulated Windows
- Insulated Doors
- Scenic Vista Views
- Attic Ventilator
- Plumbed For Ice Maker
- Washer and Electric Dryer Hookup
Flooring
- Wood
- Carpet
- Tile
Bedrooms and Bathrooms
- 4 Bedrooms
Basement
- Walk-Out Basement
- Basement Fills Entire Space Under The House
Utilities
- Forced Air Heating and Cooling System
- 2 Cooling Zones
- 2 Heating Zones
- Heating System Uses Propane
- Generator Hookup
- Power Generator
- Private Water Source
- Private Sewer
Community Details
- No Home Owners Association
Listing and Financial Details
- Assessor Parcel Number 5257411
Map
Home Values in the Area
Average Home Value in this Area
Property History
| Date | Event | Price | List to Sale | Price per Sq Ft |
|---|---|---|---|---|
| 10/27/2025 10/27/25 | Price Changed | $1,099,999 | +10.0% | $383 / Sq Ft |
| 08/13/2025 08/13/25 | Price Changed | $999,900 | -16.7% | $348 / Sq Ft |
| 07/07/2025 07/07/25 | Price Changed | $1,199,900 | +20.0% | $418 / Sq Ft |
| 01/14/2025 01/14/25 | For Sale | $999,900 | -- | $348 / Sq Ft |
Source: MLS Property Information Network (MLS PIN)
MLS Number: 73326045
- 303 S East Main St Unit Lot 8
- 299 S East Main St Unit Lot 7
- 295 S East Main St Unit Lot 6
- 279 S East Main St Unit Lot 2
- 13 Perry St
- 183 S East Main St
- 1 White Ct
- 104 Vine St
- 296 Yew St
- 32 Hemlock St
- 38 Hemlock St
- 10 Essex St
- 153 Davis St
- 48 Walnut St
- 139 Turner Farm Rd
- 127 Turner Farm Rd
- 405 West St
- 117 Turner Farm Rd
- 0 Yew St Unit 73304926
- 29 Glendale St
- 3 Cook St Unit 5
- 3 Cook St Unit 32
- 26 North St
- 9 Manor House Ln
- 275 Union Ave Unit 2
- 27 Douglas St Unit 2
- 42 S Main St Unit Right
- 399 Central St
- 14 Hartford Ave W Unit 3
- 64 Oak St Unit 1
- 6 Canal St Unit B
- 98 Linwood St Unit 98B
- 31 Walling Rd Unit 31
- 17 Highland Park Unit 2
- 76 Pouts Ln
- 27 Fletcher St Unit 1
- 258 Main St Unit 258 Main Street
- 35 Lincoln St
- 14 C St Unit 14
- 12 D St Unit 14







