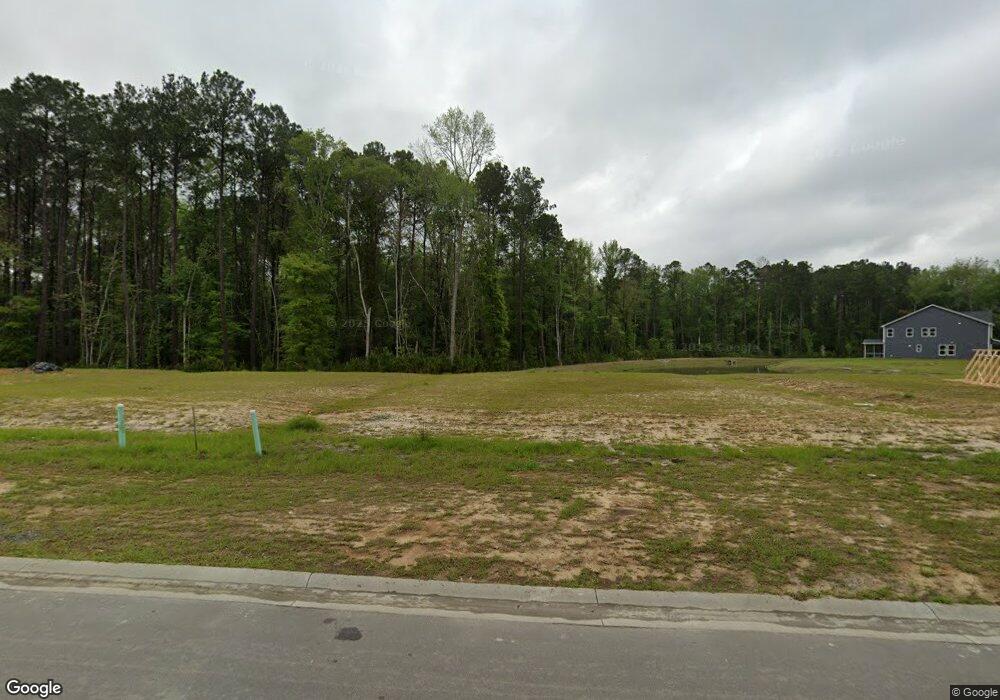307 Serengeti Blvd Pooler, GA 31322
Highlights
- Separate his and hers bathrooms
- Dining Room Seats More Than Twelve
- Wood Flooring
- Sitting Area In Primary Bedroom
- Traditional Architecture
- Community Pool
About This Home
HUNT CLUB! This 6BR / 4 FULL BA Residence is Ready to Meet Your Needs! Fabulous Floorplan Boasts Large, Open Concept, Living / Dining Room + Additional Spacious Family Room Leading to Large Kitchen that Does Not Disappoint and Offers Lots of Prep Space, Granite Counters + Island + Coffee Bar + SS Appliances Expensive Pantry ..Laundry Room Offers Oversized Storage Area Perfect for Small Office. Oversized Primary Bedroom w Enormous Closet and Bath w Soaking Tub + Sep Shower+ Toilet Closet and an Additional Clothing Closet. Awesome Outdoor Living Includes Expensive Screened Porch, Privacy Fencing and Room to quite.
Listing Agent
Y.I. Broker, LLC Brokerage Phone: 678-900-3536 License #373070 Listed on: 11/24/2025
Home Details
Home Type
- Single Family
Est. Annual Taxes
- $7,864
Year Built
- Built in 2022
Lot Details
- 7,841 Sq Ft Lot
- Back and Front Yard
Parking
- 2 Car Attached Garage
Home Design
- Traditional Architecture
- Asbestos Shingle Roof
- Aluminum Siding
Interior Spaces
- 3,254 Sq Ft Home
- 2-Story Property
- Roommate Plan
- Ceiling height of 9 feet on the main level
- Ceiling Fan
- Insulated Windows
- Family Room
- Living Room
- Dining Room Seats More Than Twelve
- Formal Dining Room
- Wood Flooring
- Fire and Smoke Detector
Kitchen
- Eat-In Kitchen
- Breakfast Bar
- Walk-In Pantry
- Gas Oven
- Gas Range
- Dishwasher
- White Kitchen Cabinets
- Disposal
Bedrooms and Bathrooms
- Sitting Area In Primary Bedroom
- Oversized primary bedroom
- Separate his and hers bathrooms
- Separate Shower in Primary Bathroom
- Soaking Tub
Laundry
- Laundry Room
- Dryer
Location
- Property is near schools
- Property is near shops
Schools
- New Hampstead Elementary And Middle School
- New Hampstead High School
Utilities
- Central Heating and Cooling System
- Electric Water Heater
- Phone Available
Additional Features
- Accessible Doors
- Covered Patio or Porch
Listing and Financial Details
- 12 Month Lease Term
- $100 Application Fee
- Assessor Parcel Number 51015C01008
Community Details
Overview
- Application Fee Required
- Hunt Club Subdivision
Recreation
- Community Playground
- Community Pool
- Dog Park
Map
Source: First Multiple Listing Service (FMLS)
MLS Number: 7685609
APN: 51015C01008
- 327 Serengeti Blvd
- 343 Serengeti Blvd
- 215 Benelli Dr
- 157 Tahoe Dr
- 227 Benelli Dr
- 310 Remington Place
- 147 Congo Ct
- 149 Tahoe Dr
- 183 Benelli Dr
- 231 Tigers Paw Dr
- 165 Benelli Dr
- 137 Benelli Dr
- 156 Benelli Dr
- 160 Benelli Dr
- 148 Benelli Dr
- 142 Benelli Dr
- 308 Grasslands Dr
- 104 Chinese Fir Ct
- 312 Grasslands Dr
- 335 Winchester Dr
- 231 Tigers Paw Dr
- 172 Benelli Dr
- 140 Nandina Way
- 385 Godley Station Blvd
- 365 Southwilde Way
- 130 Magnolia Dr
- 260 Pampas Dr
- 391 Southwilde Way
- 205 Tanzania Trail
- 110 Rocking Horse Ln
- 1475 Benton Blvd
- 663 Wyndham Way
- 1502 Benton Blvd
- 1502 Benton Blvd Unit 7205.1404972
- 1502 Benton Blvd Unit 3305.1404971
- 1502 Benton Blvd Unit 4203.1404973
- 1502 Benton Blvd Unit 7306.1404969
- 1502 Benton Blvd Unit 9104.1404970
- 463 Copper Creek Cir
- 165 W Mulberry Blvd

