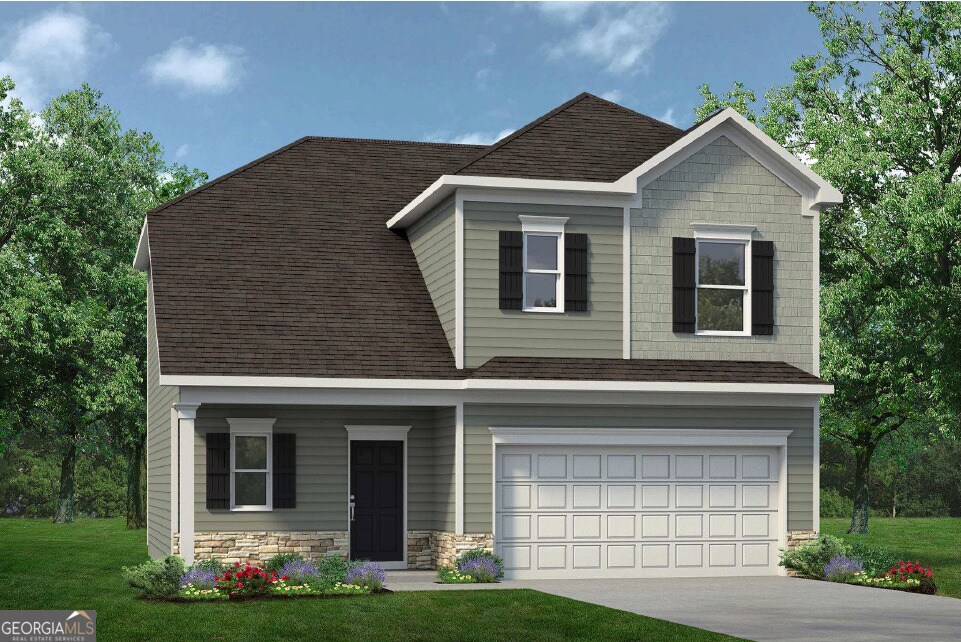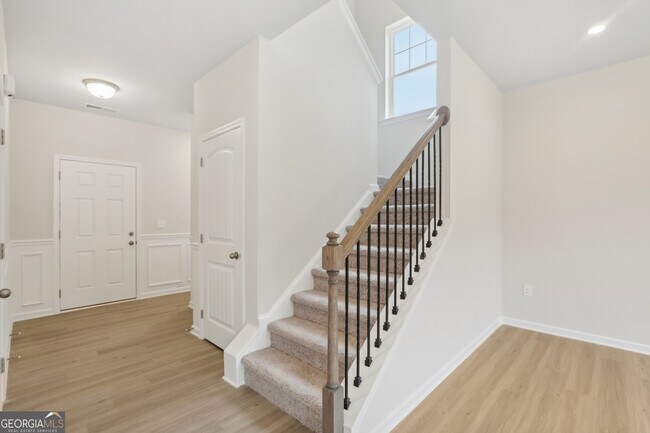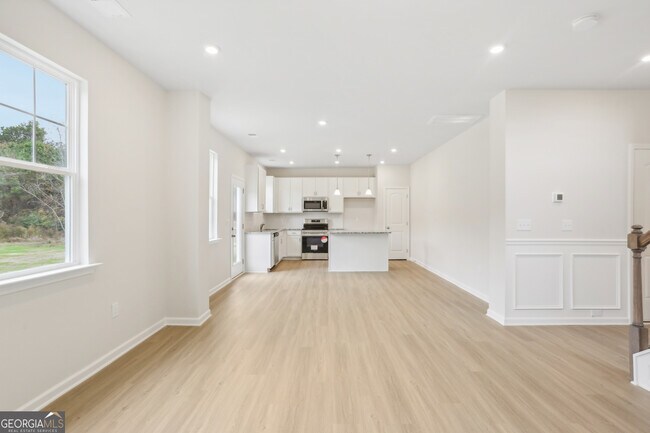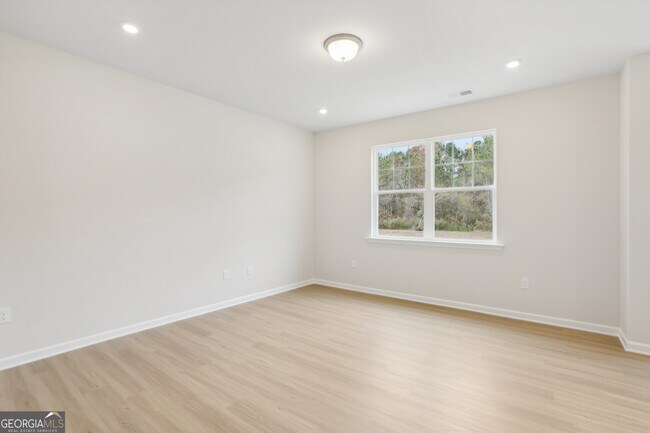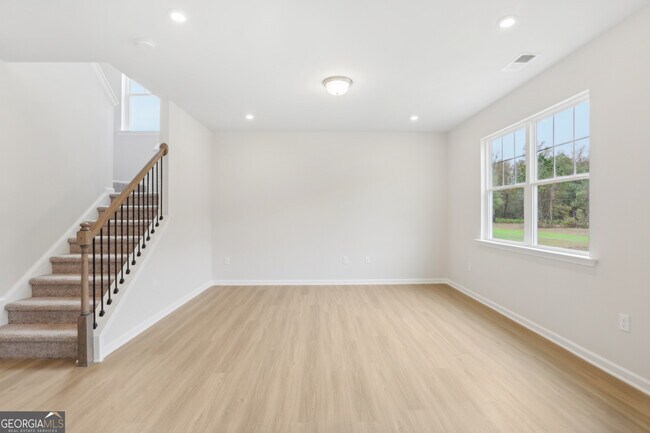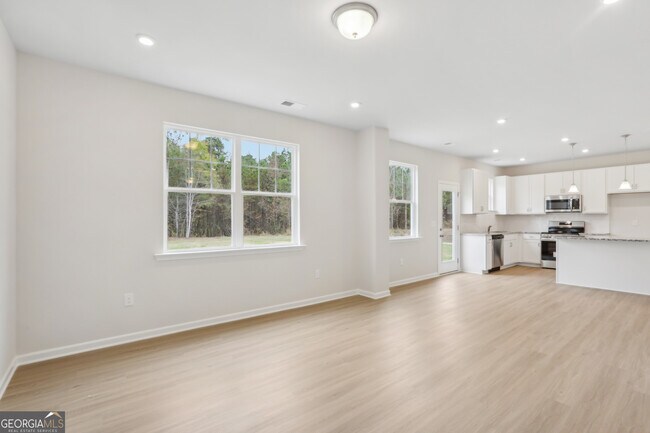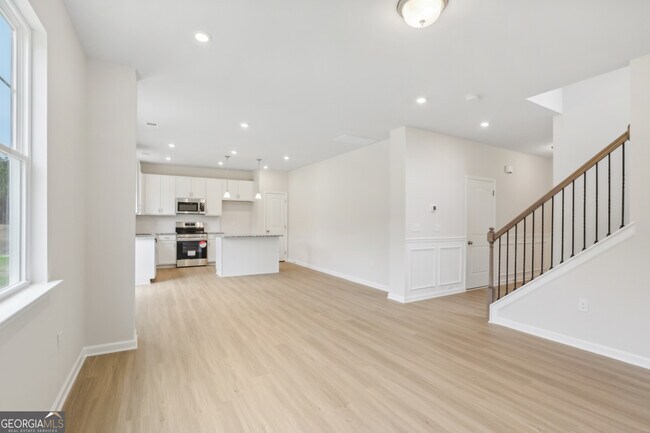
307 Shantz Way Byron, GA 31008
Bryson FarmsEstimated payment $1,794/month
About This Home
Move in Ready July 2025! The Lawson plan by Smith Douglas Homes in the new community, Bryson Farms. This floor plan features 3 spacious bedrooms, 2.5 bathrooms, and offers 1,650 square feet of living space. The 2-car garage provides ample room for both vehicles and extra storage. On the first floor, you'll find a seamless layout, enhanced by durable LVP flooring that flows throughout. The kitchen is a standout, featuring upgraded cabinetry, elegant granite countertops, and a stylish kitchen island with pendant lighting. From the island, you can enjoy a view of the beautiful linear fireplace that graces the Family Room. Upstairs, the Owner's Suite offers a peaceful retreat, complete with double vanities, a separate garden tub, and a shower. After a long day, relax and unwind on the expanded patio that overlooks the serene backyard. Photos representative of plan not of actual home. Agent is not onsite at present time. Please contact Niki Collier @ 478-284-2364 for further information and to set up an appointment.
Home Details
Home Type
- Single Family
HOA Fees
- $33 Monthly HOA Fees
Parking
- 2 Car Garage
Home Design
- New Construction
Interior Spaces
- 2-Story Property
Bedrooms and Bathrooms
- 3 Bedrooms
Community Details
Overview
- Association fees include ground maintenance
Recreation
- Dog Park
Map
Other Move In Ready Homes in Bryson Farms
About the Builder
- Bryson Farms
- 0 Peavy Rd
- 126 Early Dr
- 118 Early Dr
- 105 Early Dr
- 212 Eric Ct
- 103 Early Dr
- 208 Eric Ct
- 202 Eric Ct
- 106 Early Dr
- 104 Early Dr
- 0 W White Rd Unit 329733
- Cobblestone Crossing
- 119 Bluecoat Trail
- 121 Bluecoat Trail
- 120 Bluecoat Trail
- 124 Bluecoat Trail
- 122 Bluecoat Trail
- 00 Dunbar Rd
- 4682 Housers Mill Rd
