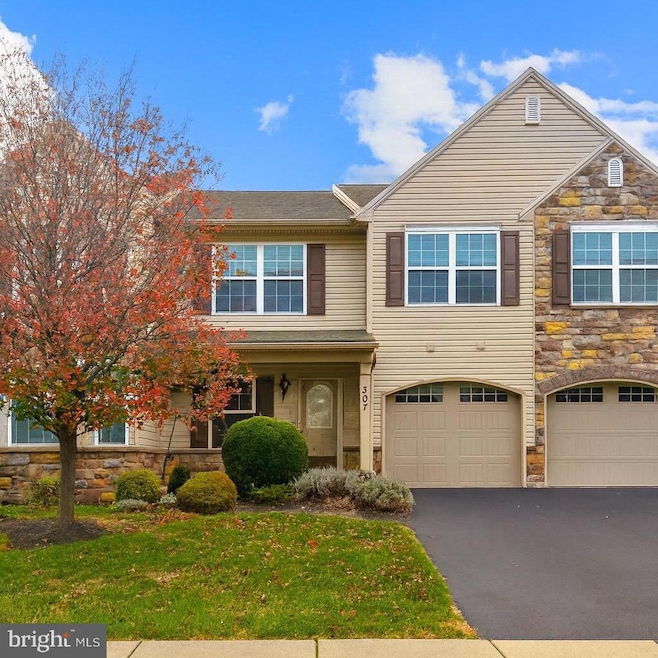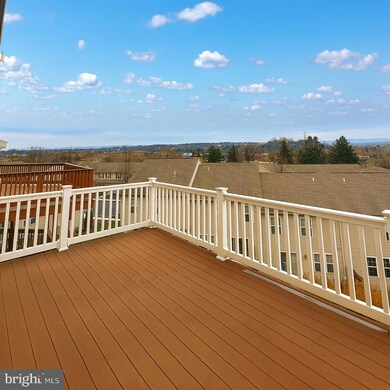307 Stoneridge Ct Unit 79 New Cumberland, PA 17070
Estimated payment $2,226/month
Highlights
- Second Kitchen
- Panoramic View
- Traditional Architecture
- Fairview Elementary School Rated A-
- Deck
- Wood Flooring
About This Home
Welcome to 307 Stoneridge Court - a beautifully maintained townhome offering comfort, style, and truly stunning views! Step inside to find real hardwood floors, a spacious eat-in kitchen featuring granite countertops and sliding glass doors that open to a Trex deck, perfect for enjoying the breathtaking panoramic scenery. Upstairs, you’re greeted by NEW carpeting, a well-appointed full bath, convenient laundry, and a generously sized primary bedroom complete with two closets - including a walk-in, and a private full bath. When it’s time to entertain, the finished lower level delivers! Integrated ceiling speakers create an immersive atmosphere - ideal for a home theater setup or music streaming. The space includes a kitchenette and full bathroom, along with easy access to a second Trex deck outfitted with roll-down privacy shades. Enjoy low-maintenance living with a NEW HVAC system and an HOA that covers roof replacement, snow removal, lawn care, and exterior maintenance! This exceptional townhome is sure to impress. Don’t miss your chance to make 307 Stoneridge Court your new home!
Listing Agent
(717) 315-4720 lizzsmith@kw.com Keller Williams Realty License #RS372183 Listed on: 11/17/2025

Open House Schedule
-
Sunday, November 23, 20251:00 to 3:00 pm11/23/2025 1:00:00 PM +00:0011/23/2025 3:00:00 PM +00:00Add to Calendar
Townhouse Details
Home Type
- Townhome
Est. Annual Taxes
- $4,266
Year Built
- Built in 2010
Lot Details
- Property is in excellent condition
HOA Fees
- $105 Monthly HOA Fees
Parking
- 1 Car Attached Garage
- 1 Driveway Space
- Front Facing Garage
- On-Street Parking
Home Design
- Traditional Architecture
- Entry on the 1st floor
- Frame Construction
- Fiberglass Roof
- Asphalt Roof
- Stone Siding
- Vinyl Siding
- Concrete Perimeter Foundation
Interior Spaces
- 1,968 Sq Ft Home
- Property has 3 Levels
- Ceiling Fan
- Awning
- Sliding Doors
- Family Room Off Kitchen
- Living Room
- Formal Dining Room
- Panoramic Views
- Finished Basement
- Basement Fills Entire Space Under The House
- Laundry Room
Kitchen
- Kitchenette
- Second Kitchen
- Breakfast Room
- Eat-In Kitchen
- Dishwasher
- Kitchen Island
- Upgraded Countertops
- Disposal
Flooring
- Wood
- Partially Carpeted
Bedrooms and Bathrooms
- 3 Bedrooms
- Walk-In Closet
- In-Law or Guest Suite
- Walk-in Shower
Home Security
Outdoor Features
- Deck
- Porch
Utilities
- Forced Air Heating and Cooling System
- Cooling System Utilizes Natural Gas
- 200+ Amp Service
- Electric Water Heater
Listing and Financial Details
- Coming Soon on 11/20/25
- Assessor Parcel Number 6727000RF028500PC079
Community Details
Overview
- $400 Capital Contribution Fee
- Association fees include common area maintenance, exterior building maintenance, lawn maintenance, snow removal
- Weatherstone HOA
- Weatherstone Subdivision
Security
- Storm Doors
- Fire and Smoke Detector
Map
Home Values in the Area
Average Home Value in this Area
Tax History
| Year | Tax Paid | Tax Assessment Tax Assessment Total Assessment is a certain percentage of the fair market value that is determined by local assessors to be the total taxable value of land and additions on the property. | Land | Improvement |
|---|---|---|---|---|
| 2025 | $4,203 | $160,530 | $0 | $160,530 |
| 2024 | $3,980 | $160,530 | $0 | $160,530 |
| 2023 | $3,871 | $160,530 | $0 | $160,530 |
| 2022 | $3,858 | $160,530 | $0 | $160,530 |
| 2021 | $3,630 | $160,530 | $0 | $160,530 |
| 2020 | $3,587 | $160,530 | $0 | $160,530 |
| 2019 | $3,524 | $160,530 | $0 | $160,530 |
| 2018 | $3,455 | $160,530 | $0 | $160,530 |
| 2017 | $3,339 | $160,530 | $0 | $160,530 |
| 2016 | $0 | $160,530 | $0 | $160,530 |
| 2015 | -- | $160,530 | $0 | $160,530 |
| 2014 | -- | $160,530 | $0 | $160,530 |
Purchase History
| Date | Type | Sale Price | Title Company |
|---|---|---|---|
| Deed | $225,431 | None Available |
Mortgage History
| Date | Status | Loan Amount | Loan Type |
|---|---|---|---|
| Open | $135,000 | New Conventional |
Source: Bright MLS
MLS Number: PAYK2089954
APN: 27-000-RF-0285.00-PC079
- 355 Weatherstone Dr
- 308 Weatherstone Dr Unit 71
- 31 Springers Ln
- 14 Springers Ln
- 118 Old York Rd Unit 1
- 201 Poplar Ave
- 0 Old York Rd Unit 253 PAYK2089868
- 1350 Sugar Maple Ct
- 502 Skyline Rd
- 1402 Red Maple Ct
- 1740 Creek Vista Dr
- 205 Oak Knoll Rd
- 400 Woodland Ave
- 1601 Cobble Ct
- 1810 Creek View Dr
- 419 3rd St
- 1510 Capitol View Dr
- 1726 Josiah Chowning Way
- 1837 Creek View Dr
- 110 Ross Ave Unit 2
- 204 Old York Rd Unit 1
- 148 Sheraton Dr
- 1116 Quincy Cir
- 423 Geary Ave
- 310 Bridge St Unit A
- 537 Brandt Ave
- 415 9th St Unit 415-1
- 1300 Strafford Rd
- 100 N Front St
- 117 Walnut St Unit 117Walnut
- 100 S 4th St
- 331 Locust St
- 1149 Columbus Ave
- 1341 S 12th St
- 1341 S 12th St
- 407 Herman Ave
- 850 Lisburn Rd
- 643 2nd St Unit 2nd
- 239 S 17th St Unit 2
- 812 Market St Unit B

