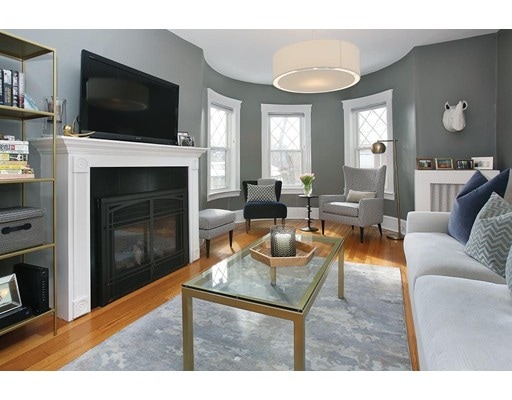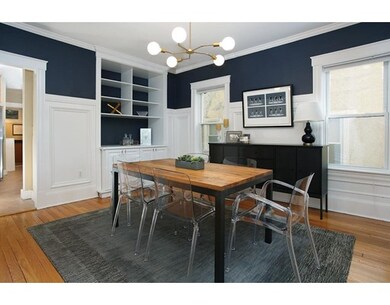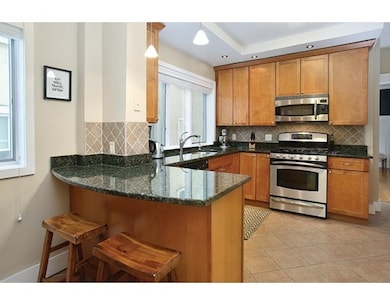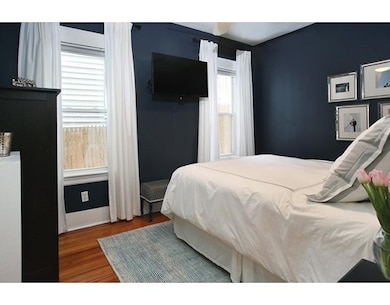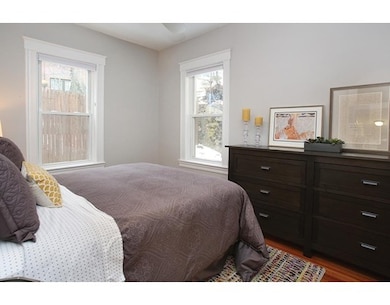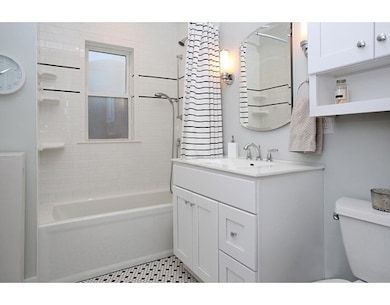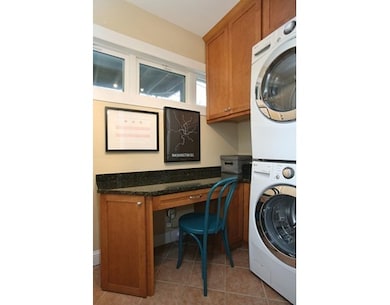
307 Tappan St Unit 1 Brookline, MA 02445
Washington Square NeighborhoodAbout This Home
As of December 2020Sophisticated two bedroom condo in Washington Square with many updates. Large modern kitchen with breakfast bar, stainless steel appliances, ample maple cabinetry, and abundant workspace on the granite countertops. Elegant dining room with wainscoting and new built-in shelves & cabinets (2015). Comfortable living room with gas fireplace and rounded front wall that adds architectural interest. Well-proportioned bedrooms and new, fabulous walk-in master closet (2015). Light, bright bathroom gut renovated in 2015. Welcoming foyer recently outfitted w/ ample coat closet (2015). Bonus office space right off the kitchen. Two outdoor spaces: west-facing private porch in front (incredible sunsets!), and rear common area right off the kitchen (perfect for grilling!). High ceilings, hardwood floors, in-unit laundry, add'l storage in basement. Pet friendly! Close to shops & restaurants of hip Washington Square, Green C & D lines, schools, Longwood Medical, parks, & convenient to downtown Boston.
Property Details
Home Type
Condominium
Est. Annual Taxes
$8,735
Year Built
1900
Lot Details
0
Listing Details
- Unit Level: 1
- Property Type: Condominium/Co-Op
- Other Agent: 1.00
- Lead Paint: Unknown
- Year Round: Yes
- Special Features: None
- Property Sub Type: Condos
- Year Built: 1900
Interior Features
- Appliances: Range, Dishwasher, Disposal, Microwave, Refrigerator, Washer, Dryer
- Fireplaces: 1
- Has Basement: Yes
- Fireplaces: 1
- Number of Rooms: 5
- Amenities: Public Transportation, Shopping, Swimming Pool, Tennis Court, Park, Medical Facility, Highway Access, House of Worship, Private School, Public School, T-Station, University
- Energy: Insulated Windows
- Flooring: Tile, Hardwood
- Interior Amenities: Cable Available
- Bedroom 2: First Floor, 12X9
- Bathroom #1: First Floor
- Kitchen: First Floor, 15X12
- Laundry Room: First Floor
- Living Room: First Floor, 18X12
- Master Bedroom: First Floor, 12X10
- Master Bedroom Description: Ceiling Fan(s), Closet - Walk-in, Flooring - Hardwood
- Dining Room: First Floor, 15X13
- Oth1 Room Name: Office
- Oth1 Dscrp: Flooring - Stone/Ceramic Tile, Countertops - Stone/Granite/Solid, Cabinets - Upgraded
- Oth1 Level: First Floor
- Oth2 Room Name: Foyer
- Oth2 Dimen: 11X9
- Oth2 Dscrp: Flooring - Hardwood, Cabinets - Upgraded, Deck - Exterior
- No Living Levels: 1
Exterior Features
- Exterior: Stucco
- Exterior Unit Features: Porch, Patio
Garage/Parking
- Parking: Rented
- Parking Spaces: 1
Utilities
- Cooling: Window AC, 3 or More
- Heating: Hot Water Radiators, Gas
- Heat Zones: 1
- Hot Water: Natural Gas
- Sewer: City/Town Sewer
- Water: City/Town Water
Condo/Co-op/Association
- Association Fee Includes: Heat, Hot Water, Water, Sewer, Master Insurance, Exterior Maintenance, Refuse Removal
- Management: Owner Association
- Pets Allowed: Yes
- No Units: 3
- Unit Building: 1
Fee Information
- Fee Interval: Monthly
Schools
- Elementary School: Runkle
- High School: Bhs
Lot Info
- Assessor Parcel Number: B:223 L:0007 S:0003
- Zoning: Res
Ownership History
Purchase Details
Home Financials for this Owner
Home Financials are based on the most recent Mortgage that was taken out on this home.Purchase Details
Home Financials for this Owner
Home Financials are based on the most recent Mortgage that was taken out on this home.Purchase Details
Home Financials for this Owner
Home Financials are based on the most recent Mortgage that was taken out on this home.Purchase Details
Home Financials for this Owner
Home Financials are based on the most recent Mortgage that was taken out on this home.Purchase Details
Home Financials for this Owner
Home Financials are based on the most recent Mortgage that was taken out on this home.Purchase Details
Home Financials for this Owner
Home Financials are based on the most recent Mortgage that was taken out on this home.Similar Homes in the area
Home Values in the Area
Average Home Value in this Area
Purchase History
| Date | Type | Sale Price | Title Company |
|---|---|---|---|
| Not Resolvable | $780,000 | None Available | |
| Not Resolvable | $780,000 | None Available | |
| Not Resolvable | $736,000 | -- | |
| Not Resolvable | $605,000 | -- | |
| Deed | $370,000 | -- | |
| Deed | $130,000 | -- |
Mortgage History
| Date | Status | Loan Amount | Loan Type |
|---|---|---|---|
| Open | $500,000 | Purchase Money Mortgage | |
| Previous Owner | $453,750 | New Conventional | |
| Previous Owner | $337,000 | No Value Available | |
| Previous Owner | $296,000 | Purchase Money Mortgage | |
| Previous Owner | $74,000 | No Value Available | |
| Previous Owner | $97,500 | Purchase Money Mortgage |
Property History
| Date | Event | Price | Change | Sq Ft Price |
|---|---|---|---|---|
| 12/21/2020 12/21/20 | Sold | $780,000 | -2.4% | $643 / Sq Ft |
| 12/01/2020 12/01/20 | Pending | -- | -- | -- |
| 11/03/2020 11/03/20 | Price Changed | $799,000 | -3.6% | $658 / Sq Ft |
| 10/27/2020 10/27/20 | For Sale | $829,000 | +12.6% | $683 / Sq Ft |
| 04/22/2016 04/22/16 | Sold | $736,000 | +5.3% | $606 / Sq Ft |
| 03/22/2016 03/22/16 | Pending | -- | -- | -- |
| 03/08/2016 03/08/16 | For Sale | $699,000 | +15.5% | $576 / Sq Ft |
| 04/24/2015 04/24/15 | Sold | $605,000 | +2.5% | $498 / Sq Ft |
| 02/07/2015 02/07/15 | Pending | -- | -- | -- |
| 02/06/2015 02/06/15 | For Sale | $590,000 | -- | $486 / Sq Ft |
Tax History Compared to Growth
Tax History
| Year | Tax Paid | Tax Assessment Tax Assessment Total Assessment is a certain percentage of the fair market value that is determined by local assessors to be the total taxable value of land and additions on the property. | Land | Improvement |
|---|---|---|---|---|
| 2025 | $8,735 | $885,000 | $0 | $885,000 |
| 2024 | $8,476 | $867,600 | $0 | $867,600 |
| 2023 | $7,734 | $775,700 | $0 | $775,700 |
| 2022 | $7,929 | $778,100 | $0 | $778,100 |
| 2021 | $7,550 | $770,400 | $0 | $770,400 |
| 2020 | $7,208 | $762,800 | $0 | $762,800 |
| 2019 | $6,807 | $726,500 | $0 | $726,500 |
| 2018 | $6,545 | $691,900 | $0 | $691,900 |
| 2017 | $6,329 | $640,600 | $0 | $640,600 |
| 2016 | $6,069 | $582,400 | $0 | $582,400 |
| 2015 | $5,655 | $529,500 | $0 | $529,500 |
| 2014 | $5,631 | $494,400 | $0 | $494,400 |
Agents Affiliated with this Home
-
Sara Hall

Seller's Agent in 2020
Sara Hall
William Raveis R.E. & Home Services
(617) 780-4434
3 in this area
17 Total Sales
-
Laura Molta Grant-Hunter

Seller Co-Listing Agent in 2020
Laura Molta Grant-Hunter
Compass
(617) 642-0307
1 in this area
16 Total Sales
-
C
Buyer's Agent in 2020
Carol Vaghar
Coldwell Banker Realty - Newton
-
Kathy Halley

Seller's Agent in 2016
Kathy Halley
Hammond Residential Real Estate
(617) 566-8379
3 in this area
56 Total Sales
-
Steven Cohen Team

Buyer's Agent in 2016
Steven Cohen Team
Keller Williams Realty Boston-Metro | Back Bay
(617) 861-3636
2 in this area
484 Total Sales
-
Edmund Wong
E
Seller's Agent in 2015
Edmund Wong
New Year Realty
(617) 830-9870
26 Total Sales
Map
Source: MLS Property Information Network (MLS PIN)
MLS Number: 71968996
APN: 046223 000700000
- 321 Tappan St Unit 5
- 321 Tappan St Unit 2
- 324 Tappan St Unit 1
- 324 Tappan St Unit 2
- 179 Rawson Rd Unit 2
- 20 Claflin Rd Unit A
- 352 Tappan St Unit 1
- 59 Addington Rd Unit 3
- 333 Clark Rd
- 1731 Beacon St Unit 1502
- 1731 Beacon St Unit 809
- 141 Beaconsfield Rd Unit 6
- 143 Beaconsfield Rd Unit 2
- 175 Winthrop Rd Unit 3
- 24 Dean Rd Unit 3
- 108-116 Winthrop Rd
- 15 Colbourne Crescent Unit 2
- 1774 Beacon St Unit 6
- 12 Colbourne Crescent Unit 1
- 1800 Beacon St
