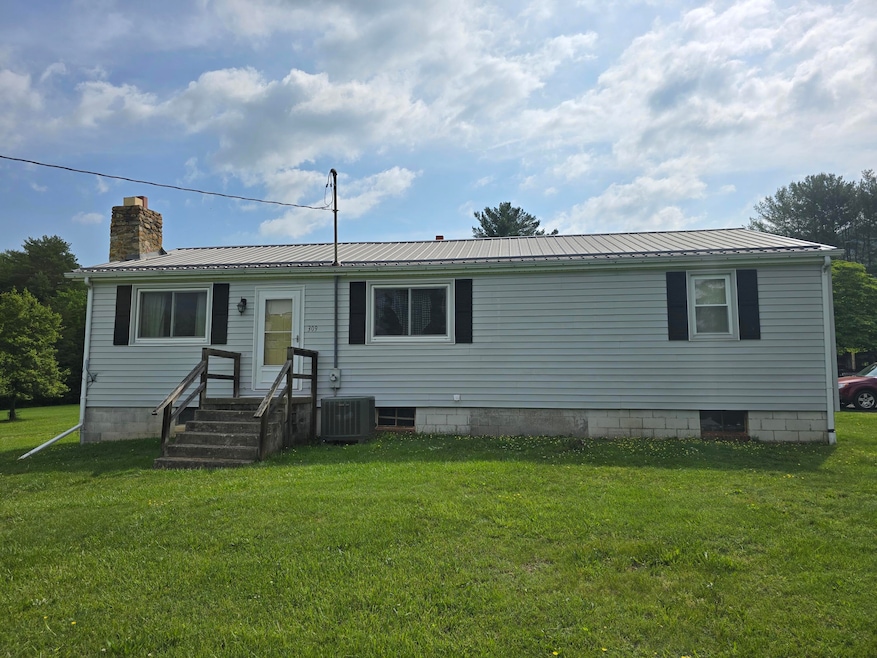
307 Treetop Dr Hot Springs, VA 24445
About This Home
As of July 2025Location! Location! Location! Falling Spring Gardens - one story vinyl sided rancher containing l,402 square feet featuring living room with stone fireplace & gas logs, large picture picture window with mountain view, eat in kitchen with refrigerator, range, dishwasher, office, three bedrooms and bath. Full basement with laundry area, and lots of storage. Two car detached garage, Jackson River Scenic Trail, located between Covington and Hot Springs.
Home Details
Home Type
Single Family
Est. Annual Taxes
$539
Year Built
1940
Lot Details
0
Listing Details
- ConservationEsmnt: No
- Directions: From Covington, go 220 North turn left onto Route 687 (Jackson River Road), go approx 7 miles, turn right onto Smith Bridge Road, one block turn left onto Edgehill then turn right onto Treetop Drive, house on the left.
- HistoricProperty: No
- InternetServicesAvailable: Fiber Optic
- Listing Member Name: Katherine Lytle
- Listing Office Short Id: LLD
- Open House Office I D: 20230814170043302445000000
- Hoa2 Or Poa: No
- Prop. Type: Residential/Farm
- Selling Member Short Id: KHL
- Selling Office Short Id: LLD
- Subdivision Yn: No
- TotalFinSFApx: 1402.00
- Year Built: 1940
- Taxes Dollars: 1010.38
- TotalAcresApx: 2.07
- 1StFloorMstrBdrm: Yes
- Total Assessed Value: 206200.00
- PorchDeckPatioDeck: Rear
- PorchDeckPatioPatio: Front
- PorchDeckPatioPorch: Front
- StyleRanch: YES
- Type of Construction: Stick Built
- YardSign: No
- Special Features: None
- Property Sub Type: Detached
Interior Features
- Has Basement: Full, Unfinished
- Full Bathrooms: 1.00
- Updated Floor: Carpet, Vinyl, Wood
- Entry Location: Inside Lot
- Appliances: Dishwasher, Electric Range, Refrigerator, Wood Stove
- Has Attic: Scuttle
- Lower Floor 1 Bedrooms: 3
- Fireplace: 1
- Fireplace Location: Living Room
- Interior Amenities: Ceiling Fan
- Lower Floor 1 Bedrooms: 6
Exterior Features
- Easements: Power
- Exterior: Vinyl
- Exterior Features: Ceiling Fan(s), Deck-Rear, Fireplace, Patio-Rear, Porch-Front, Storm Door-Front, Storm Door-Rear, Storm Windows-Full, Thermopane Windows, View - Mountains, Wood Stove
- Road Frontage: Paved Road
- Roof: Metal
- Street: Treetop
- Tax Rate: .49
- Flood Zone: NW
- Out Buildings: Garage
- Fencing: None
- Topography: Level
- Exterior Features: Covered Porch, Deck, Porch
- Guest House: No
Garage/Parking
- Garage Spaces: Detached, Double
Utilities
- Cooling: Central Cooling
- Heating: Electric, Heat Pump(s), Wood Stove
- Sewer: Existing Septic
- Utilities Available: Electric
- Water: Well
- Water Heater: Electric
Schools
- Elementary School: Mountain View
- Middle School: Covington Middle
- High School: Alleghany High
- Elementary School: Mountain View
- High School: Alleghany High
- Middle School: Covington Middle
Lot Info
- Future Land Use: No
- Lot Dimensions: 300' X 300'
- Zoning: Residential
- Outbuildings Other: Pole Shed
- Best Use: Residential
- Current Use: Residential
Green Features
- Energy Features: Wood Stove
Tax Info
- Tax Map Number: 012A1-01-000-0890-0880-0900-0910-0920-0930
- Tax Year: 2025
Ownership History
Purchase Details
Home Financials for this Owner
Home Financials are based on the most recent Mortgage that was taken out on this home.Purchase Details
Similar Homes in Hot Springs, VA
Home Values in the Area
Average Home Value in this Area
Purchase History
| Date | Type | Sale Price | Title Company |
|---|---|---|---|
| Deed | $154,500 | -- | |
| Deed | -- | -- |
Property History
| Date | Event | Price | Change | Sq Ft Price |
|---|---|---|---|---|
| 07/17/2025 07/17/25 | Sold | $209,900 | 0.0% | $150 / Sq Ft |
| 06/11/2025 06/11/25 | Pending | -- | -- | -- |
| 05/16/2025 05/16/25 | For Sale | $209,900 | +35.9% | $150 / Sq Ft |
| 11/03/2021 11/03/21 | Sold | $154,500 | -11.7% | $110 / Sq Ft |
| 09/16/2021 09/16/21 | Pending | -- | -- | -- |
| 07/09/2021 07/09/21 | For Sale | $175,000 | -- | $125 / Sq Ft |
Tax History Compared to Growth
Tax History
| Year | Tax Paid | Tax Assessment Tax Assessment Total Assessment is a certain percentage of the fair market value that is determined by local assessors to be the total taxable value of land and additions on the property. | Land | Improvement |
|---|---|---|---|---|
| 2024 | $539 | $73,900 | $5,000 | $68,900 |
| 2023 | $539 | $73,900 | $5,000 | $68,900 |
| 2022 | $539 | $73,900 | $5,000 | $68,900 |
| 2021 | $539 | $73,900 | $5,000 | $68,900 |
| 2020 | $539 | $73,900 | $5,000 | $68,900 |
| 2019 | $539 | $73,900 | $5,000 | $68,900 |
| 2018 | $549 | $77,300 | $5,000 | $72,300 |
| 2017 | $549 | $77,300 | $5,000 | $72,300 |
| 2016 | $549 | $77,300 | $5,000 | $72,300 |
| 2015 | -- | $0 | $0 | $0 |
| 2014 | -- | $0 | $0 | $0 |
| 2012 | -- | $0 | $0 | $0 |
Agents Affiliated with this Home
-
Katherine Lytle

Seller's Agent in 2025
Katherine Lytle
(540) 962-7071
105 Total Sales
-
Lorene Kegley
L
Seller's Agent in 2021
Lorene Kegley
B.A. Rupert Real Estate Inc
(540) 969-9339
63 Total Sales
-
Kevin Lacey

Buyer's Agent in 2021
Kevin Lacey
Lacey Real Estate Group
(540) 294-1701
80 Total Sales
Map
Source: Rockbridge Highlands REALTORS®
MLS Number: 139338
APN: 012A1-01-000-0890






