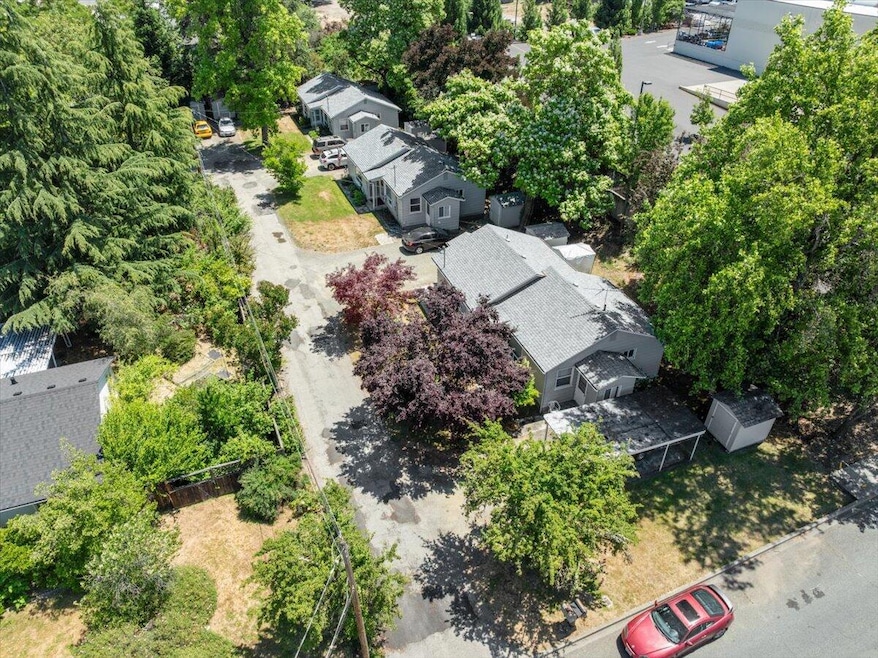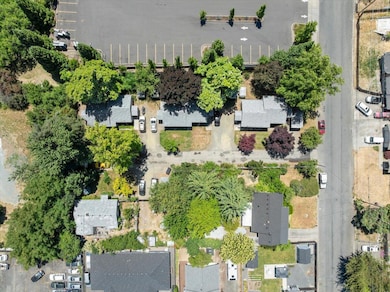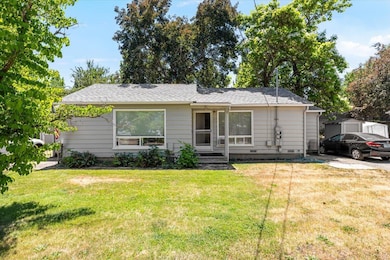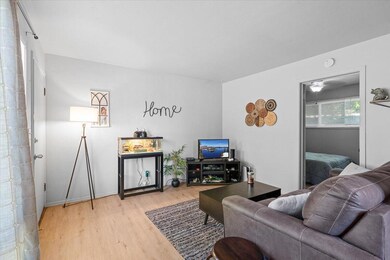
307 Tussey Ln Grants Pass, OR 97527
Estimated payment $7,205/month
Highlights
- Craftsman Architecture
- Bathtub with Shower
- 1-Story Property
- No HOA
- Shed
- Attached Carport
About This Home
This well-maintained 7-unit property consists of 3 duplexes and a single-family home situated on 2 separate tax lots, offering flexibility and potential for future expansion or resale. Several units have been updated with new kitchens and flooring, while others remain in solid, original condition—providing potential for future value-add improvements. Recent upgrades include repiping of the main plumbing line, fresh exterior paint, and a newly added laundry room for tenant convenience. Each unit includes designated parking and a storage shed, with a shared gravel driveway. Surrounded by mature trees and well-manicured landscaping, the property demonstrates a high standard of upkeep. Currently fully occupied with solid rental history and stable tenants, this property delivers room for increased returns through future unit updates or rent adjustments. A low-maintenance, high-performing asset perfect for a buyer looking for immediate cash flow and long-term upside.
Property Details
Home Type
- Multi-Family
Est. Annual Taxes
- $4,071
Year Built
- Built in 1950
Lot Details
- 0.76 Acre Lot
- 1 Common Wall
- Landscaped
- Level Lot
- Additional Parcels
Home Design
- Craftsman Architecture
- Frame Construction
- Composition Roof
- Concrete Perimeter Foundation
Interior Spaces
- Bathtub with Shower
- 1-Story Property
- Ceiling Fan
Kitchen
- Oven
- Range
Flooring
- Carpet
- Vinyl
Parking
- Attached Carport
- Gravel Driveway
Outdoor Features
- Shed
Schools
- Parkside Elementary School
- South Middle School
Utilities
- No Cooling
- Heating System Uses Natural Gas
Community Details
- No Home Owners Association
- 7 Units
Listing and Financial Details
- Exclusions: Tenants Personal Property
- Assessor Parcel Number R313116
Map
Home Values in the Area
Average Home Value in this Area
Property History
| Date | Event | Price | List to Sale | Price per Sq Ft | Prior Sale |
|---|---|---|---|---|---|
| 07/11/2025 07/11/25 | Price Changed | $1,295,000 | -4.1% | $322 / Sq Ft | |
| 06/12/2025 06/12/25 | For Sale | $1,350,000 | 0.0% | $335 / Sq Ft | |
| 02/03/2025 02/03/25 | Off Market | $1,195 | -- | -- | |
| 12/31/2024 12/31/24 | For Rent | $1,195 | 0.0% | -- | |
| 12/16/2024 12/16/24 | Off Market | $1,195 | -- | -- | |
| 11/21/2024 11/21/24 | For Rent | $1,195 | 0.0% | -- | |
| 11/01/2018 11/01/18 | Sold | $675,000 | -3.4% | -- | View Prior Sale |
| 10/03/2018 10/03/18 | Pending | -- | -- | -- | |
| 09/23/2018 09/23/18 | For Sale | $699,000 | -- | -- |
About the Listing Agent

Jake Rockwell & The Rockwell Group | eXp Realty, LLC
Covering Oregon & Arizona | Over $1 Billion in Real Estate Sold
At The Rockwell Real Estate Group, we’re redefining how real estate is done. Our innovative, technology-driven approach—paired with a 100% team-focused model—allows us to deliver the VIP level of service our clients deserve when buying, selling, or investing. With clearly defined roles, advanced systems, and strategic marketing, our team manages every detail of the
Rockwell's Other Listings
Source: Oregon Datashare
MLS Number: 220203806
- 333 W Park St
- 115 Rogue River Hwy Unit 307
- 115 Rogue River Hwy Unit 302
- 423 W Park St
- 1219 River Ln
- 444 Union Ave Unit TL 1600
- 444 Union Ave Unit TL 1700
- 0 Fruitdale Lilac Hilltop Shepha Dr Unit 220196701
- 253 SW Central Ave
- 1626 Poplar Dr
- 11311133 SW Central Ave
- 1129 SW Ballinger Dr
- 1202 SW Viola Dr
- 1288 Tobin Ct
- 1764 Harbeck Rd
- 619 SE M St
- 206 SE Grandview Ave
- 805 Bower Ln
- 708 SW Bridge St
- 811 SW 4th St
- 1132 SW Rogue River Ave
- 1100 Fruitdale Dr
- 1051 E Park St
- 2087 Upper River Rd
- 1135 NE D St
- 1841 NE D St
- 281 Glen Dr
- 1465 NE 10th St
- 1023 Rainwood Ln
- 195 Hidden Valley Rd
- 310 Flaming Rd Unit C
- 459 4th Ave
- 370 S 5th St
- 556 G St
- 700 N Haskell St
- 1125 Annalise St
- 1127 Annalise St
- 2642 W Main St
- 835 Overcup St
- 405 Western Ave






