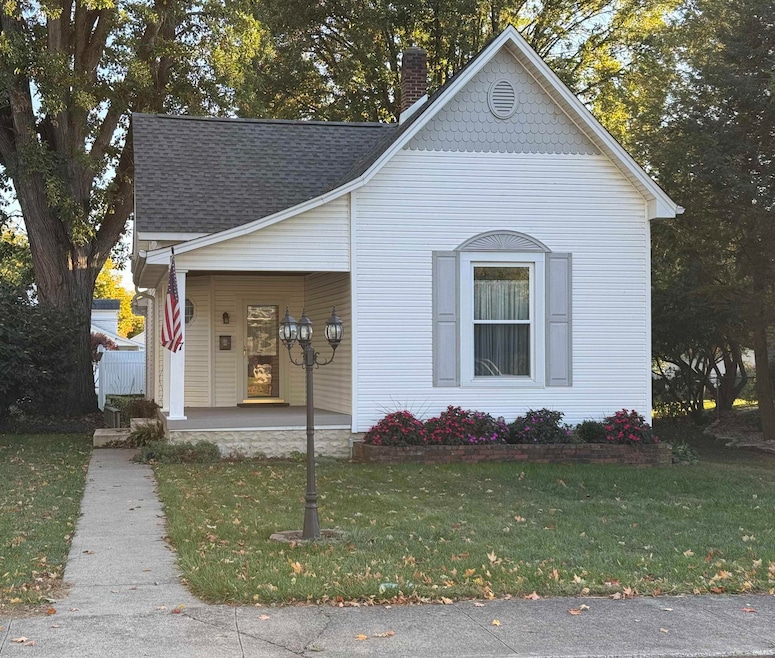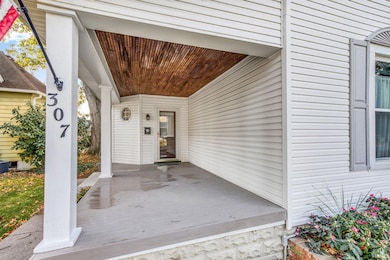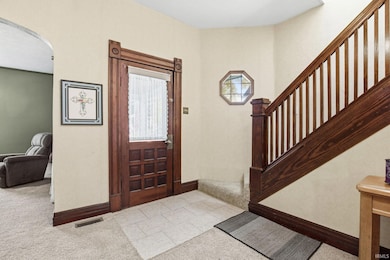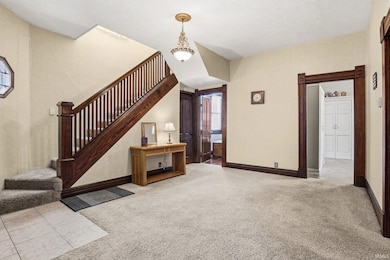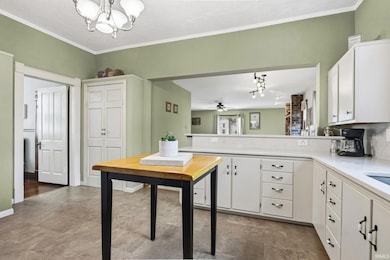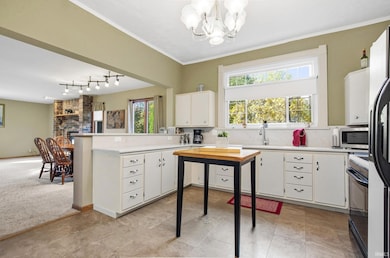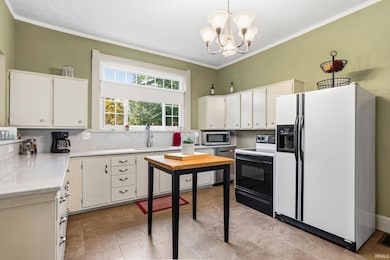307 W Adams St Tipton, IN 46072
Estimated payment $1,872/month
Highlights
- Popular Property
- RV Parking in Community
- Wood Flooring
- Tipton High School Rated 9+
- Primary Bedroom Suite
- Great Room
About This Home
Updated home with historic charm and modern comfort with 3 Bedrooms 2.5 baths. Covered front porch with composite decking. Main floor primary suite with walk in shower, large kitchen with new quartz countertops, large Family room with brick gas log fireplace and view to the backyard. Upstairs offers a extra large bedroom suite with 1/2 bath. Step out back through the laundry/mud room on to the brand new deck. New Roof 9/25 w/50yr warranty, Furnace/AC 12/24, Deck 10/25, Rewired 2023, Quartz counter tops, sink & faucet 10/25 . Newer Dishwasher, Storm windows, Rear privacy fenced sitting area, Garage door.
Home Details
Home Type
- Single Family
Est. Annual Taxes
- $1,659
Year Built
- Built in 1977
Lot Details
- 9,148 Sq Ft Lot
- Lot Dimensions are 47x198
- Privacy Fence
- Vinyl Fence
- Landscaped
- Property is zoned R1
Parking
- 2 Car Detached Garage
- Garage Door Opener
- Gravel Driveway
- Off-Street Parking
Home Design
- Shingle Roof
- Vinyl Construction Material
Interior Spaces
- 1.5-Story Property
- Woodwork
- Ceiling height of 9 feet or more
- Ceiling Fan
- Ventless Fireplace
- Gas Log Fireplace
- Great Room
- Living Room with Fireplace
- Utility Room in Garage
- Attic Fan
Kitchen
- Oven or Range
- Kitchen Island
- Stone Countertops
- Disposal
Flooring
- Wood
- Carpet
- Tile
- Vinyl
Bedrooms and Bathrooms
- 3 Bedrooms
- Primary Bedroom Suite
- Walk-In Closet
- Separate Shower
Laundry
- Laundry on main level
- Gas And Electric Dryer Hookup
Partially Finished Basement
- Block Basement Construction
- Crawl Space
Home Security
- Storm Windows
- Storm Doors
- Carbon Monoxide Detectors
- Fire and Smoke Detector
Eco-Friendly Details
- Energy-Efficient Insulation
- ENERGY STAR/Reflective Roof
Schools
- Tipton Elementary And Middle School
- Tipton High School
Utilities
- Forced Air Heating and Cooling System
- High-Efficiency Furnace
- Heating System Uses Gas
Additional Features
- Covered Patio or Porch
- Suburban Location
Community Details
- RV Parking in Community
Listing and Financial Details
- Assessor Parcel Number 80-11-11-548-018.000-002
- Seller Concessions Not Offered
Map
Home Values in the Area
Average Home Value in this Area
Tax History
| Year | Tax Paid | Tax Assessment Tax Assessment Total Assessment is a certain percentage of the fair market value that is determined by local assessors to be the total taxable value of land and additions on the property. | Land | Improvement |
|---|---|---|---|---|
| 2024 | $1,609 | $160,900 | $20,900 | $140,000 |
| 2023 | $1,548 | $154,800 | $20,900 | $133,900 |
| 2022 | $1,522 | $152,200 | $20,900 | $131,300 |
| 2021 | $1,332 | $133,200 | $20,900 | $112,300 |
| 2020 | $1,382 | $133,200 | $20,900 | $112,300 |
| 2019 | $1,348 | $129,800 | $20,900 | $108,900 |
| 2018 | $1,341 | $129,100 | $20,900 | $108,200 |
| 2017 | $1,323 | $127,300 | $20,900 | $106,400 |
| 2016 | $1,280 | $123,000 | $20,900 | $102,100 |
| 2014 | $717 | $118,100 | $14,600 | $103,500 |
| 2013 | $717 | $118,200 | $14,700 | $103,500 |
Property History
| Date | Event | Price | List to Sale | Price per Sq Ft |
|---|---|---|---|---|
| 11/02/2025 11/02/25 | For Sale | $329,000 | -- | $113 / Sq Ft |
Source: Indiana Regional MLS
MLS Number: 202544459
APN: 80-11-11-548-018.000-002
- 316 W Adams St
- 128 1st St
- 0000 State Road 28
- 315 W Washington St
- 329 Columbia Ave
- 337 Sweetland Ave
- 408 Columbia Ave
- 307 Douglas St
- 401 Sweetland Ave
- 1130 E Jefferson St
- 437 Green St
- 407 Southwood Dr
- 218 Maple St
- 0 Lot 6 Unit MBR21989222
- 0 Lot 6 Unit 202423648
- 502 N East St
- 0 Lot 5 Unit 202423650
- 0 Lot 5 Unit MBR21989216
- 715 Willow Branch
- 543 N East St
- 340 S Walnut St
- 14 Morse Ct
- 9401 Frans Way
- 1017 N 9th St
- 1019 N 9th St
- 1021 N 9th St
- 1023 N 9th St
- 1025 N 9th St
- 1027 N 9th St
- 1014 N 10th St
- 1016 N 10th St
- 1018 N 10th St
- 1020 N 10th St
- 1022 N 10th St
- 1024 N 10th St
- 1026 N 10th St
- 1028 N 10th St
- 1522 Main St Unit 3
- 209 S 16th St
- 312 S 18th St Unit 303
