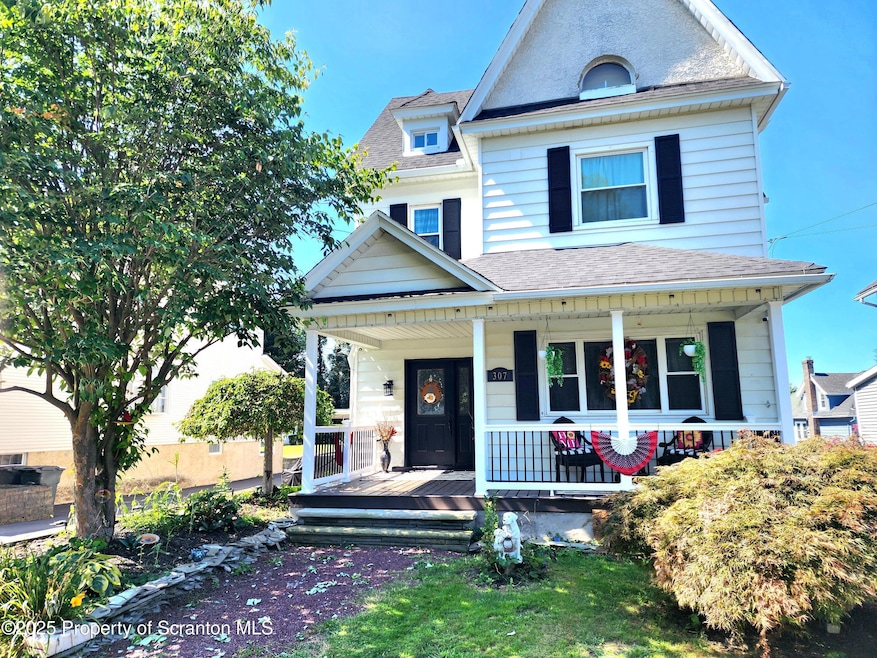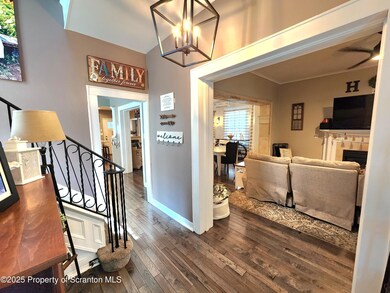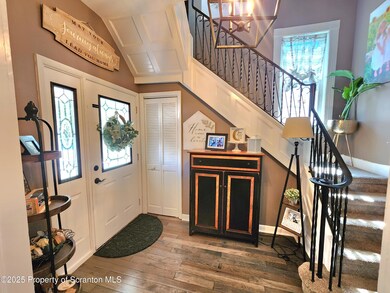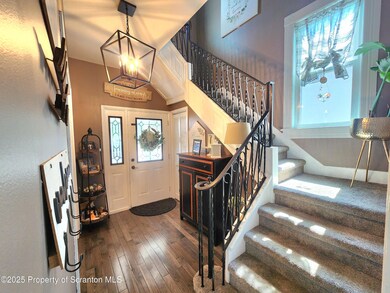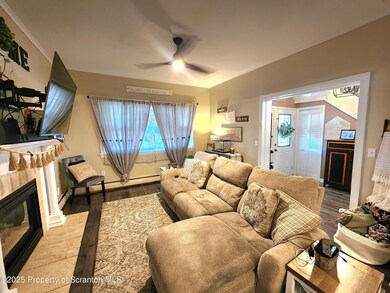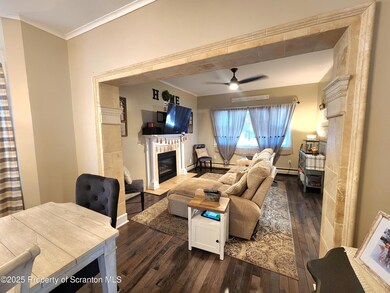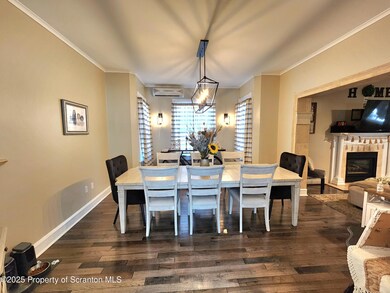307 W Drinker St Dunmore, PA 18512
Estimated payment $2,529/month
Total Views
8,538
4
Beds
2.5
Baths
2,814
Sq Ft
$142
Price per Sq Ft
Highlights
- Deck
- Finished Attic
- High Ceiling
- Traditional Architecture
- Loft
- Covered Patio or Porch
About This Home
This immaculate, fully renovated home is ready for it's new Dunmore Buck Family! The main floor holds a expansive fully remodeled kitchen, two dining areas and living room, plus a half bath. The second floor has three spacious bedrooms, a full bath to share, and a primary en suite bath that will blow you away! Add in the finished walk up third floor for an additional bedroom or living space PLUS the full finished loft above the TWO car garage, what more would you want!
Home Details
Home Type
- Single Family
Est. Annual Taxes
- $5,103
Year Built
- Built in 1925
Lot Details
- 9,148 Sq Ft Lot
- Lot Dimensions are 64x132x63x147
- Level Lot
- Property is zoned R1
Parking
- 2 Car Detached Garage
- Off-Street Parking
Home Design
- Traditional Architecture
- Stone Foundation
- Shingle Roof
- Vinyl Siding
Interior Spaces
- 2,814 Sq Ft Home
- 3-Story Property
- High Ceiling
- Gas Fireplace
- Entrance Foyer
- Living Room
- Dining Room
- Loft
- Finished Attic
Kitchen
- Gas Range
- Microwave
- Dishwasher
- Stainless Steel Appliances
Flooring
- Carpet
- Tile
- Luxury Vinyl Tile
Bedrooms and Bathrooms
- 4 Bedrooms
Laundry
- Laundry on upper level
- Washer and Dryer
Unfinished Basement
- Basement Fills Entire Space Under The House
- Laundry in Basement
Accessible Home Design
- Enhanced Accessible Features
Outdoor Features
- Deck
- Covered Patio or Porch
Utilities
- Ductless Heating Or Cooling System
- Heating System Uses Natural Gas
Listing and Financial Details
- Assessor Parcel Number 14607030027
- $16,650 per year additional tax assessments
Map
Create a Home Valuation Report for This Property
The Home Valuation Report is an in-depth analysis detailing your home's value as well as a comparison with similar homes in the area
Home Values in the Area
Average Home Value in this Area
Tax History
| Year | Tax Paid | Tax Assessment Tax Assessment Total Assessment is a certain percentage of the fair market value that is determined by local assessors to be the total taxable value of land and additions on the property. | Land | Improvement |
|---|---|---|---|---|
| 2025 | $4,969 | $16,650 | $3,750 | $12,900 |
| 2024 | $4,248 | $16,650 | $3,750 | $12,900 |
| 2023 | $4,248 | $16,650 | $3,750 | $12,900 |
| 2022 | $3,985 | $16,650 | $3,750 | $12,900 |
| 2021 | $3,905 | $16,650 | $3,750 | $12,900 |
| 2020 | $3,905 | $16,650 | $3,750 | $12,900 |
| 2019 | $3,736 | $16,650 | $3,750 | $12,900 |
| 2018 | $3,674 | $16,650 | $3,750 | $12,900 |
| 2017 | $3,568 | $16,650 | $3,750 | $12,900 |
| 2016 | $1,768 | $16,650 | $3,750 | $12,900 |
| 2015 | -- | $16,650 | $3,750 | $12,900 |
| 2014 | -- | $16,650 | $3,750 | $12,900 |
Source: Public Records
Property History
| Date | Event | Price | List to Sale | Price per Sq Ft |
|---|---|---|---|---|
| 10/04/2025 10/04/25 | Pending | -- | -- | -- |
| 09/29/2025 09/29/25 | For Sale | $399,900 | -- | $142 / Sq Ft |
Source: Greater Scranton Board of REALTORS®
Purchase History
| Date | Type | Sale Price | Title Company |
|---|---|---|---|
| Deed | -- | Golden Dome Abstract | |
| Deed | $142,500 | None Available | |
| Special Warranty Deed | -- | Servicelink | |
| Sheriffs Deed | -- | -- | |
| Deed | $180,000 | None Available |
Source: Public Records
Mortgage History
| Date | Status | Loan Amount | Loan Type |
|---|---|---|---|
| Open | $207,210 | New Conventional | |
| Previous Owner | $106,875 | New Conventional |
Source: Public Records
Source: Greater Scranton Board of REALTORS®
MLS Number: GSBSC255056
APN: 14607030027
Nearby Homes
- 1717 Clay Ave
- 201 Church St
- 1715 Quincy Ave
- 1599 Electric St
- 213 N Apple St
- 225, 233 E 301 East Drinker Stret
- 146 Chestnut St
- 314 E Drinker St
- 1515 Marion St
- 1506 Madison Ave
- 219 E Elm St
- 1420 College Ave
- 1306 Marion St
- 627 S Blakely St
- 427 E Warren St
- 1118 Columbia St
- 1207 N Webster Ave
- 141 Walnut St
- 814 N Washington Ave
- 1012 Sunset St
