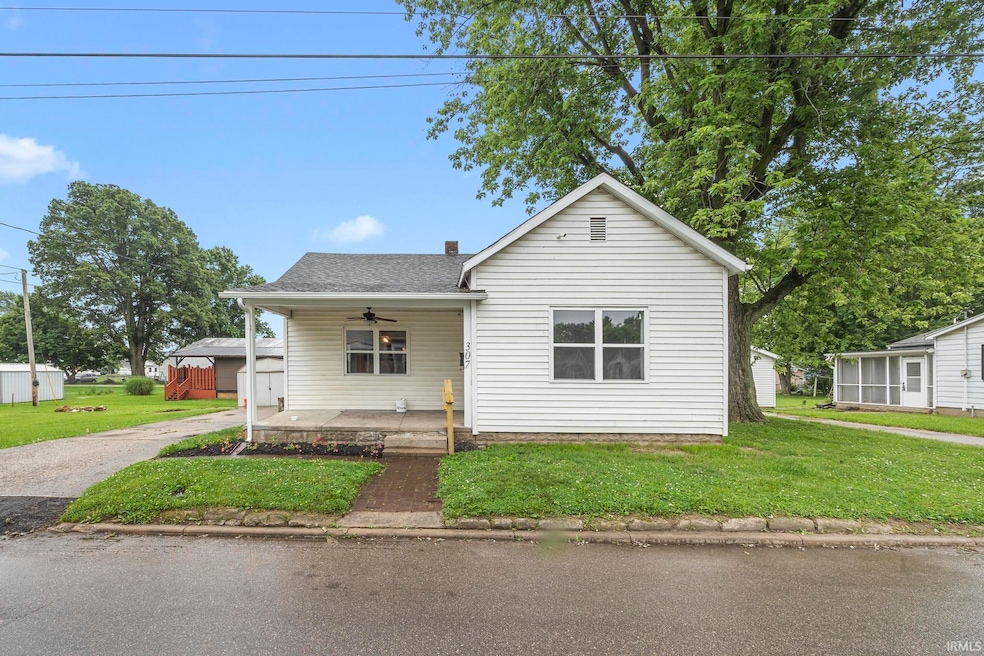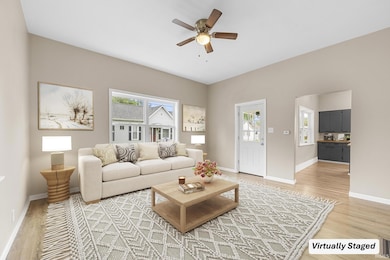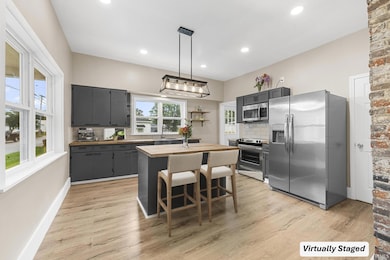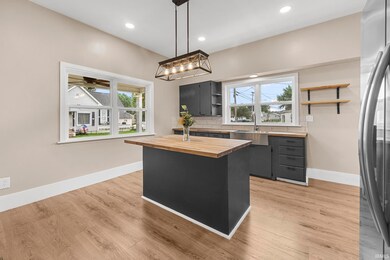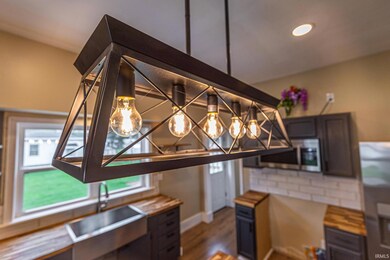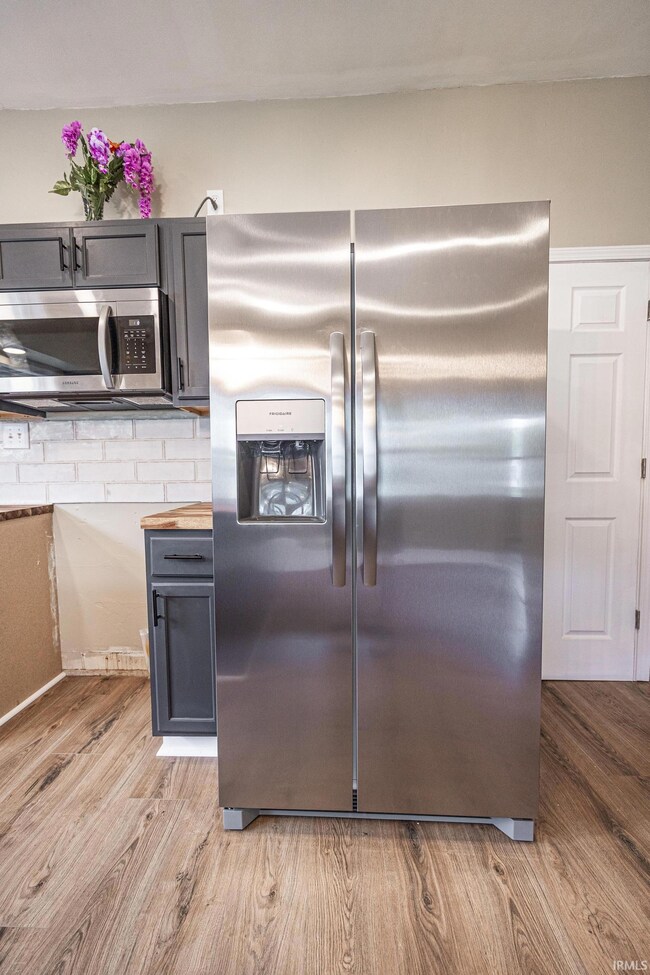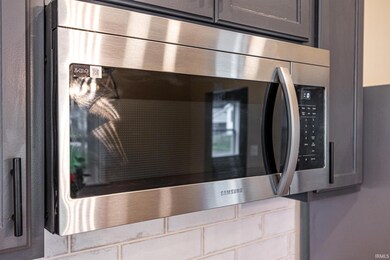307 W Flora St Washington, IN 47501
Estimated payment $964/month
Highlights
- Covered Patio or Porch
- Bathtub with Shower
- Energy-Efficient Appliances
- Walk-In Closet
- En-Suite Primary Bedroom
- Kitchen Island
About This Home
Welcome to this beautifully remodeled 3 bedroom, 2-bath home located just minutes from shopping, dining, and all the conveniences of town living. Step inside and you'll be greeted by tall ceilings that create an open, airy feel throughout the home. The kitchen is a true showstopper- boasting a warm farmhouse aesthetic with updated cabinetry, modern appliances, and butcher-block countertops. Every inch of this home has been thoughtfully updated, combining classic charm with fresh, contemporary style. The bedrooms are spacious and bright, while both bathrooms feature stylish upgrades that blend comfort and function. Whether you're relaxing on the front porch or entertaining indoors, this home offers the perfect mix of location, charm, and modern living!
Home Details
Home Type
- Single Family
Est. Annual Taxes
- $864
Year Built
- Built in 1900
Lot Details
- 6,534 Sq Ft Lot
- Lot Dimensions are 100x57 10x57 5x57
- Landscaped
- Irregular Lot
Home Design
- Asphalt Roof
- Shingle Siding
- Block Exterior
- Vinyl Construction Material
Interior Spaces
- 1-Story Property
- Ceiling height of 9 feet or more
- Ceiling Fan
- Laminate Flooring
- Kitchen Island
Bedrooms and Bathrooms
- 3 Bedrooms
- En-Suite Primary Bedroom
- Walk-In Closet
- 2 Full Bathrooms
- Bathtub with Shower
- Separate Shower
Laundry
- Laundry on main level
- Washer and Electric Dryer Hookup
Partially Finished Basement
- Sump Pump
- Block Basement Construction
Parking
- Driveway
- Off-Street Parking
Schools
- Washington Community Schools Elementary School
- Washington Middle School
- Washington High School
Utilities
- Forced Air Heating and Cooling System
- Heating System Uses Gas
- Cable TV Available
Additional Features
- Energy-Efficient Appliances
- Covered Patio or Porch
- Suburban Location
Listing and Financial Details
- Assessor Parcel Number 14-10-27-301-110.000-017
Map
Home Values in the Area
Average Home Value in this Area
Tax History
| Year | Tax Paid | Tax Assessment Tax Assessment Total Assessment is a certain percentage of the fair market value that is determined by local assessors to be the total taxable value of land and additions on the property. | Land | Improvement |
|---|---|---|---|---|
| 2024 | $423 | $62,400 | $3,100 | $59,300 |
| 2023 | $401 | $60,100 | $3,100 | $57,000 |
| 2022 | $400 | $51,300 | $3,100 | $48,200 |
| 2021 | $393 | $47,200 | $3,100 | $44,100 |
| 2020 | $347 | $42,500 | $3,100 | $39,400 |
| 2019 | $338 | $41,600 | $3,100 | $38,500 |
| 2018 | $327 | $39,800 | $3,100 | $36,700 |
| 2017 | $310 | $38,100 | $3,100 | $35,000 |
| 2016 | $288 | $37,200 | $3,100 | $34,100 |
| 2014 | $319 | $36,300 | $3,100 | $33,200 |
| 2013 | $319 | $33,700 | $3,100 | $30,600 |
Property History
| Date | Event | Price | Change | Sq Ft Price |
|---|---|---|---|---|
| 09/19/2025 09/19/25 | Pending | -- | -- | -- |
| 08/07/2025 08/07/25 | Price Changed | $168,900 | -2.1% | $132 / Sq Ft |
| 07/12/2025 07/12/25 | Price Changed | $172,500 | -5.5% | $135 / Sq Ft |
| 06/17/2025 06/17/25 | For Sale | $182,500 | +164.5% | $143 / Sq Ft |
| 03/07/2025 03/07/25 | Sold | $69,000 | -12.7% | $54 / Sq Ft |
| 02/05/2025 02/05/25 | Pending | -- | -- | -- |
| 01/28/2025 01/28/25 | Price Changed | $79,000 | -3.7% | $62 / Sq Ft |
| 01/17/2025 01/17/25 | For Sale | $82,000 | -- | $64 / Sq Ft |
Purchase History
| Date | Type | Sale Price | Title Company |
|---|---|---|---|
| Deed | $69,000 | The Daviess Co Abstract Co | |
| Deed | $40,000 | The Daviess Co Abstract Co | |
| Deed | $19,400 | -- |
Source: Indiana Regional MLS
MLS Number: 202523124
APN: 14-10-27-301-110.000-017
- 506 Meredith St
- 207 NW 6th St
- 508 Meredith St
- 502 W van Trees St
- 4 E Flora St
- 504 W Main St
- 701 N Meridian St
- 107 NE 2nd St
- 201 SW 2nd St
- 203 SW 2nd St
- 205 SW 2nd St
- 207 SW 2nd St
- 4 Apraw Rd
- 903 NE 2nd St
- 0 Oak St Unit 202533982
- 0.86 +/- Acres Indiana 57
- 803 Longfellow Dr
- 0 NW 11th St
- 309 SE 2nd St
- 601 N St Rd 57
