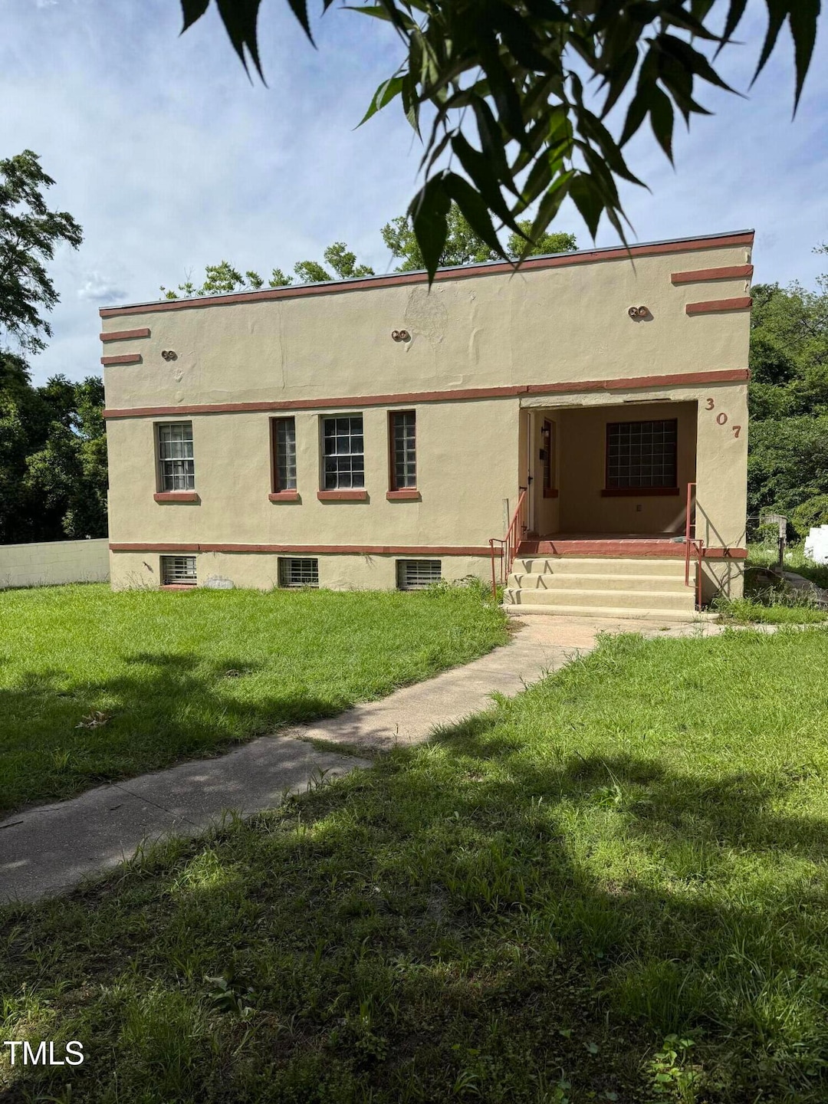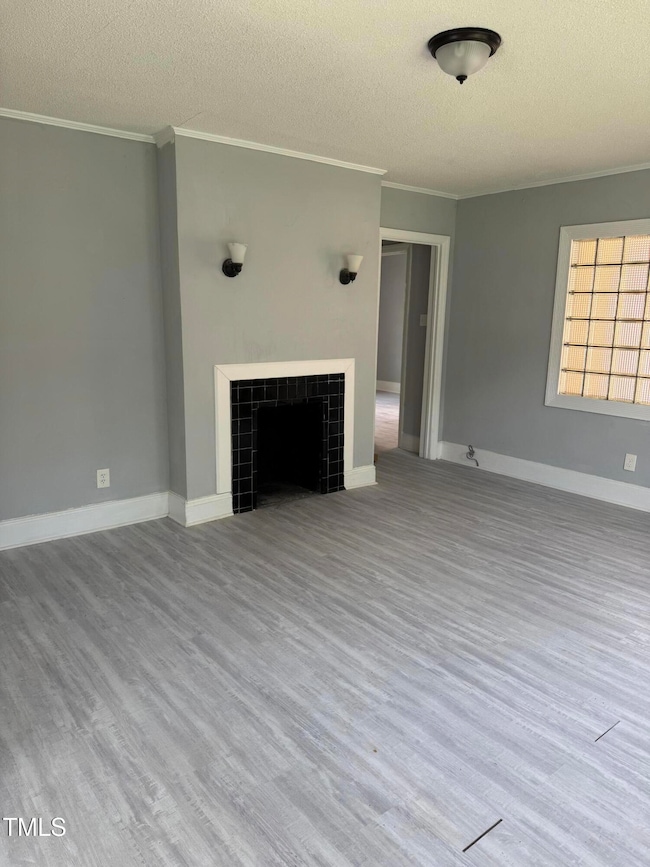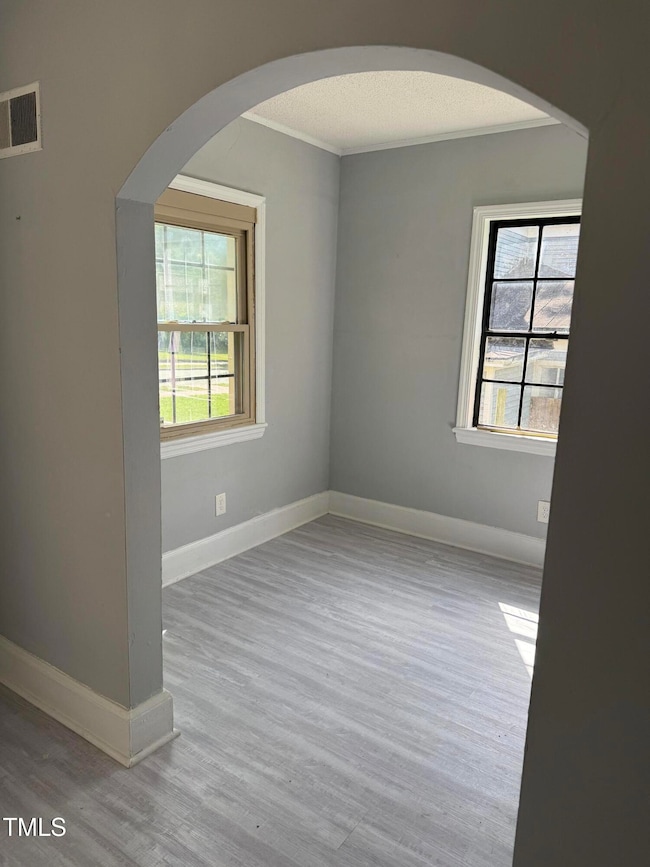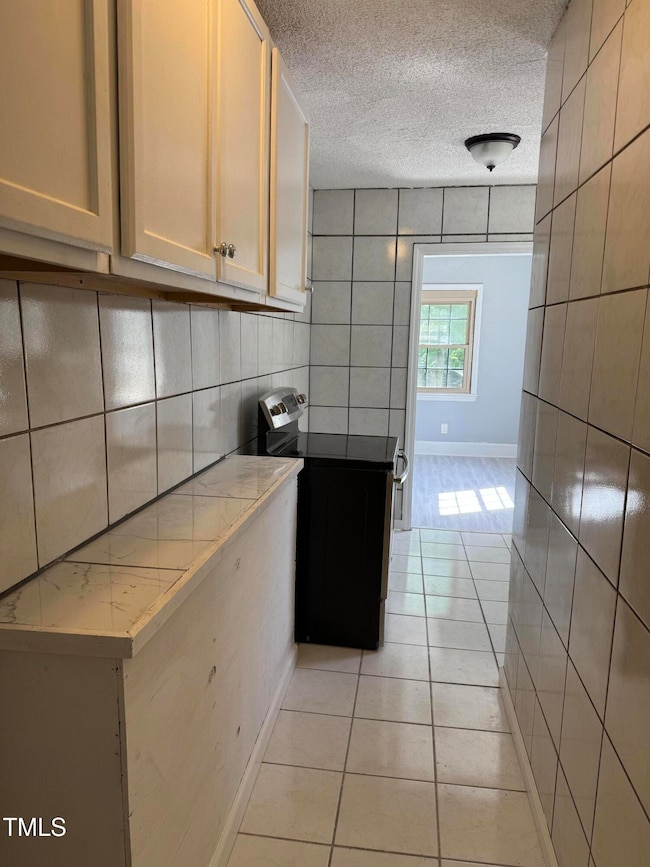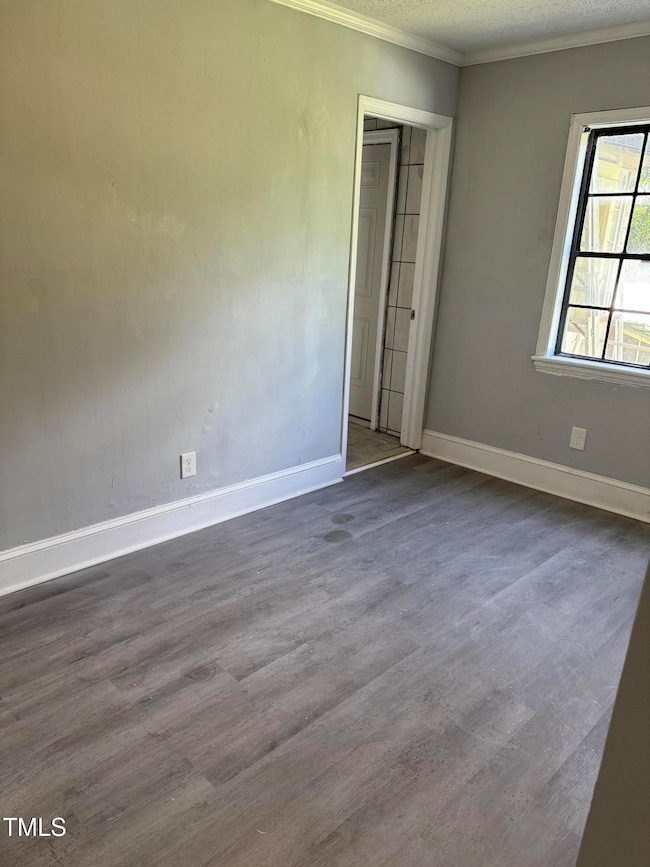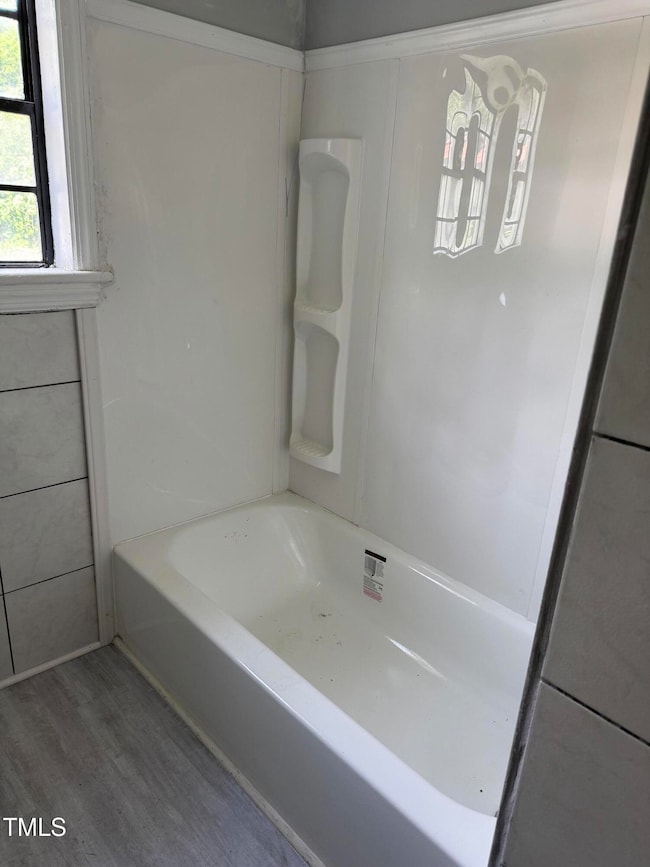307 W Walnut St Goldsboro, NC 27530
Estimated payment $1,085/month
Total Views
17,043
2
Beds
2
Baths
1,488
Sq Ft
$134
Price per Sq Ft
Highlights
- A-Frame Home
- No HOA
- Breakfast Room
- Recreation Room
- Screened Porch
- Fireplace
About This Home
Larger lot with storage shed. Some upgrades completed inside.
Home Details
Home Type
- Single Family
Est. Annual Taxes
- $372
Year Built
- Built in 1947
Lot Details
- 0.42 Acre Lot
- Partially Fenced Property
- Block Wall Fence
- Cleared Lot
- Few Trees
- Back and Front Yard
Home Design
- A-Frame Home
- Concrete Foundation
- Combination Foundation
- Built-Up Roof
- Stucco
- Lead Paint Disclosure
Interior Spaces
- 1-Story Property
- Fireplace
- Living Room
- Breakfast Room
- Dining Room
- Recreation Room
- Screened Porch
Kitchen
- Electric Oven
- Dishwasher
Flooring
- Tile
- Luxury Vinyl Tile
Bedrooms and Bathrooms
- 2 Bedrooms
- 2 Full Bathrooms
Partially Finished Basement
- Interior Basement Entry
- Block Basement Construction
- Basement Storage
Parking
- 2 Car Garage
- Basement Garage
- On-Street Parking
- 2 Open Parking Spaces
Outdoor Features
- Outdoor Storage
Schools
- Wayne County Schools Elementary And Middle School
- Wayne County Schools High School
Utilities
- No Cooling
- Heating Available
- Cable TV Available
Community Details
- No Home Owners Association
Listing and Financial Details
- Property held in a trust
- Assessor Parcel Number 99767365
Map
Create a Home Valuation Report for This Property
The Home Valuation Report is an in-depth analysis detailing your home's value as well as a comparison with similar homes in the area
Home Values in the Area
Average Home Value in this Area
Tax History
| Year | Tax Paid | Tax Assessment Tax Assessment Total Assessment is a certain percentage of the fair market value that is determined by local assessors to be the total taxable value of land and additions on the property. | Land | Improvement |
|---|---|---|---|---|
| 2022 | $350 | $25,260 | $3,860 | $21,400 |
Source: Public Records
Property History
| Date | Event | Price | List to Sale | Price per Sq Ft |
|---|---|---|---|---|
| 05/29/2025 05/29/25 | For Sale | $199,900 | -- | $134 / Sq Ft |
Source: Doorify MLS
Source: Doorify MLS
MLS Number: 10099521
APN: 2599767365
Nearby Homes
- 407 W Mulberry St
- 412 N George St
- 106 E Oak St
- 211 E Elm St
- 318 E Mulberry St
- 407 S William St
- 0 W Holly St
- 325 E Chestnut St
- Tbd Whitfield Dr
- 313 Park Ave
- 802 W Orchard St
- 514 E Ash St
- 512 E Chestnut St
- 515 E Walnut St
- 104 N Slocumb St
- 625 Isler St
- 318 S Leslie St
- 830 N John St
- 505 S Leslie St
- 704 Park Ave
- 139 W Walnut St
- 500 Beech St
- 982 N Center St
- 306 Wilmington Ave
- 910 E Mulberry St Unit B
- 802 Westview Ct
- 1404 Peachtree St
- 1902 N John Ct Unit A
- 906 Prince Ave
- 1204 Stephens St
- 1908 E Holly St
- 209 W Lockhaven Dr
- 700 N Spence Ave
- 560 W New Hope Rd
- 191 Piedmont Airline Rd
- 821 Buck Swamp Rd
- 100 Harvest Ln
- 271 Sheridan Forest Rd
- 2379C Us13n
- 213 Ann St
