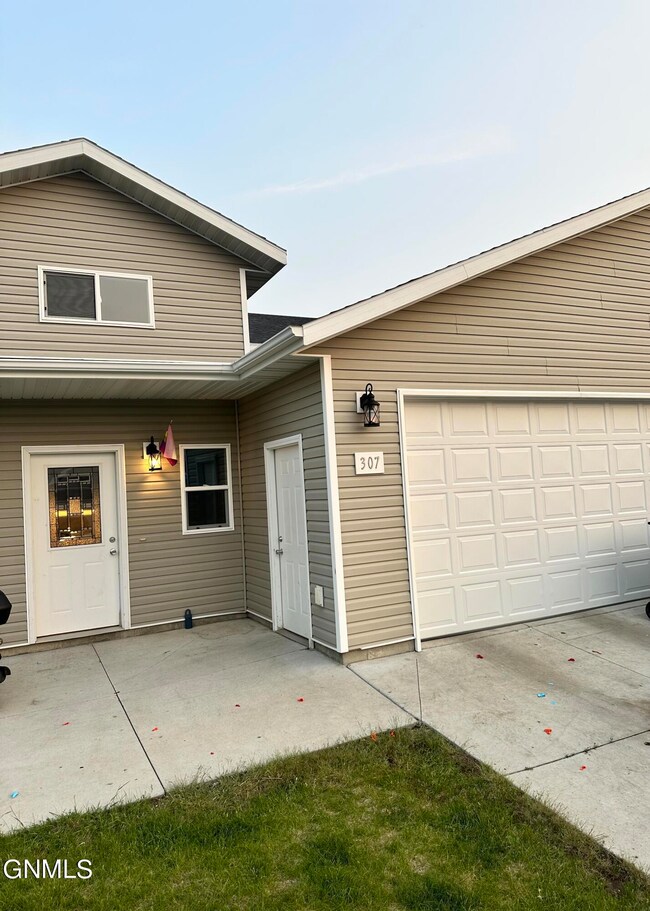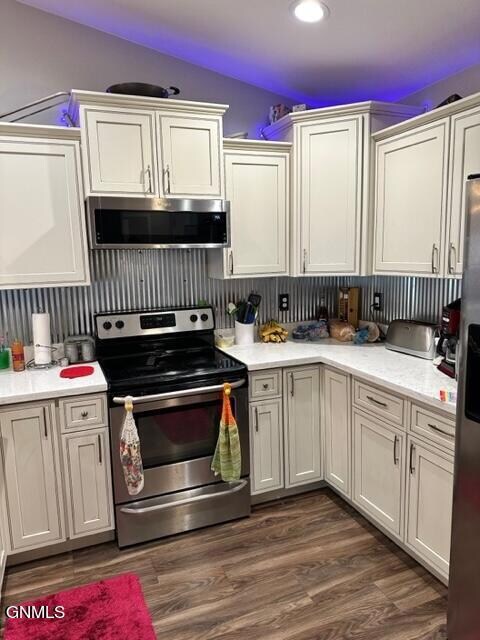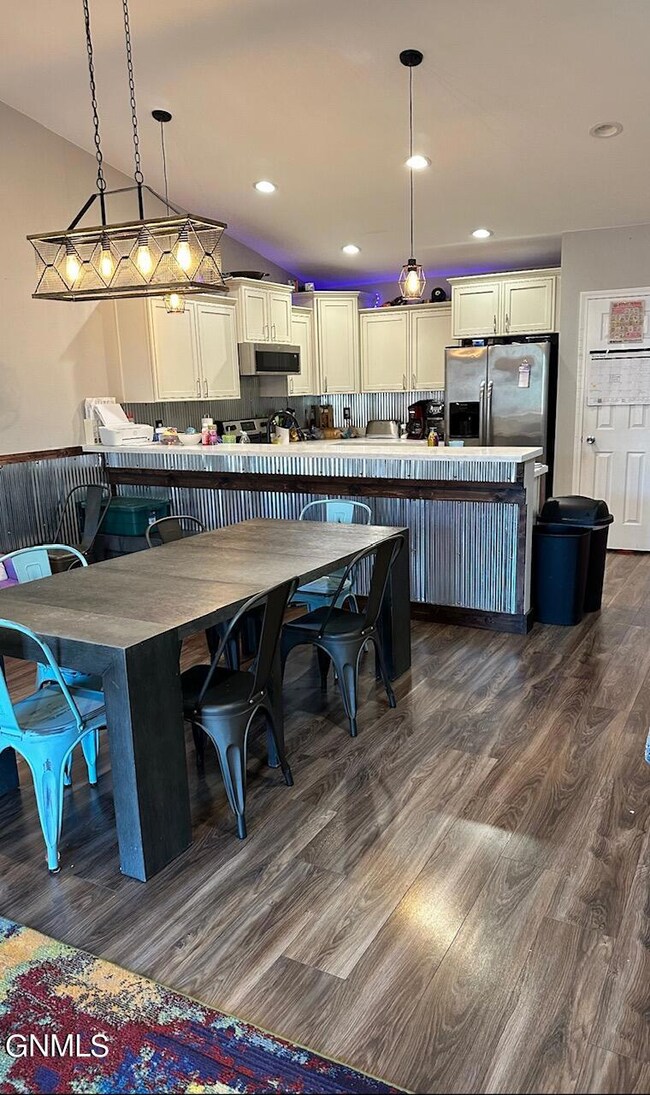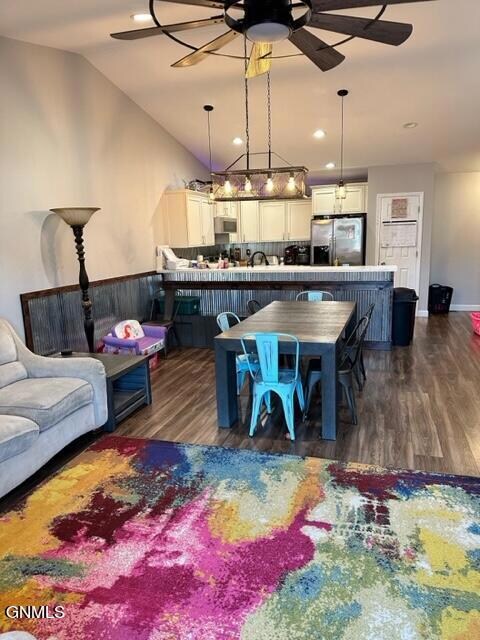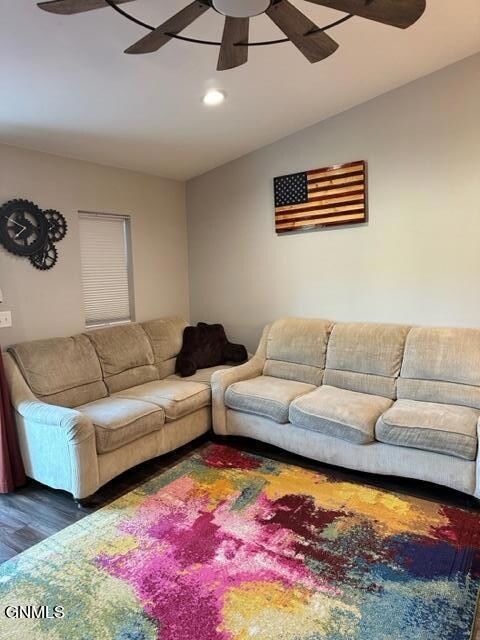
307 Will Ct SE Mandan, ND 58554
Highlights
- Vaulted Ceiling
- Double-Wide Driveway
- Walk-In Closet
- Main Floor Primary Bedroom
- 2 Car Attached Garage
- Living Room
About This Home
As of August 2023New beginnings and new memories can be made at your new address! Welcome to this 2,500 sq. ft Townhouse with 4 bedroom + 2 extra rooms that can be used for an office, workout room, sewing room, or however you wish, & 3 bathrooms! This home has a good open floor plan concept with vaulted ceilings in living/dining/kitchen area and a cathedral ceiling in primary suite with a walk in closet, another double closet and a full bath. The kitchen has quartz counter tops, lots of storage throughout and a nice sized pantry. Kitchen is open to a large dining area that will allow a large table to accommodate adequate seating. The large living room leads out to a well built deck that is perfect for entertaining and/or relaxing on those beautiful days/nights. Both the front yard and the large, well maintained backyard have a sprinkler system. Enjoy crawling up to the reading nook that is located up above the foyer closet! The basement has 2 bedrooms, 2 extra rooms (the large family room was divided and 2 extra rooms were added that are being used as bedrooms), a full bathroom, family room, laundry, 2 storage areas & a mechanical/furnace room. Double heated garage is completely finished with floor drain, water and insulated door. Enjoy the big back yard with a shed for extra storage. Don't wait! Call your favorite realtor today for a private viewing!
Last Agent to Sell the Property
TRADEMARK REALTY Brokerage Phone: 701-223-3030 License #8357 Listed on: 06/13/2023
Townhouse Details
Home Type
- Townhome
Est. Annual Taxes
- $3,833
Year Built
- Built in 2017
Lot Details
- 5,371 Sq Ft Lot
- Lot Dimensions are 41 x 131
- Front and Back Yard Sprinklers
Parking
- 2 Car Attached Garage
- Heated Garage
- Garage Door Opener
- Double-Wide Driveway
Home Design
- Split Foyer
- Shingle Roof
- Vinyl Siding
Interior Spaces
- 2-Story Property
- Vaulted Ceiling
- Ceiling Fan
- Window Treatments
- Living Room
- Laundry Room
Kitchen
- Cooktop
- Microwave
- Dishwasher
- Disposal
Flooring
- Carpet
- Laminate
- Ceramic Tile
Bedrooms and Bathrooms
- 4 Bedrooms
- Primary Bedroom on Main
- Walk-In Closet
Finished Basement
- Basement Fills Entire Space Under The House
- Basement Storage
- Basement Window Egress
Home Security
Schools
- Fort Lincoln Elementary School
- Mandan Middle School
- Mandan High School
Utilities
- Central Air
- Heating System Uses Natural Gas
- Natural Gas Connected
- Cable TV Available
Listing and Financial Details
- Assessor Parcel Number 65-6134730
Ownership History
Purchase Details
Home Financials for this Owner
Home Financials are based on the most recent Mortgage that was taken out on this home.Purchase Details
Home Financials for this Owner
Home Financials are based on the most recent Mortgage that was taken out on this home.Similar Homes in Mandan, ND
Home Values in the Area
Average Home Value in this Area
Purchase History
| Date | Type | Sale Price | Title Company |
|---|---|---|---|
| Warranty Deed | $292,000 | Quality Title | |
| Warranty Deed | $235,900 | Quality Title Inc |
Mortgage History
| Date | Status | Loan Amount | Loan Type |
|---|---|---|---|
| Open | $10,175 | FHA | |
| Open | $286,711 | FHA | |
| Previous Owner | $224,105 | New Conventional |
Property History
| Date | Event | Price | Change | Sq Ft Price |
|---|---|---|---|---|
| 08/25/2023 08/25/23 | Sold | -- | -- | -- |
| 06/28/2023 06/28/23 | Price Changed | $284,900 | -1.7% | $114 / Sq Ft |
| 06/13/2023 06/13/23 | For Sale | $289,900 | +22.9% | $116 / Sq Ft |
| 11/29/2017 11/29/17 | Sold | -- | -- | -- |
| 10/14/2017 10/14/17 | Pending | -- | -- | -- |
| 10/14/2017 10/14/17 | For Sale | $235,900 | -- | $94 / Sq Ft |
Tax History Compared to Growth
Tax History
| Year | Tax Paid | Tax Assessment Tax Assessment Total Assessment is a certain percentage of the fair market value that is determined by local assessors to be the total taxable value of land and additions on the property. | Land | Improvement |
|---|---|---|---|---|
| 2024 | $3,779 | $136,350 | $0 | $0 |
| 2023 | $3,873 | $124,800 | $0 | $0 |
| 2022 | $3,680 | $119,750 | $0 | $0 |
| 2021 | $3,475 | $111,500 | $0 | $0 |
| 2020 | $3,435 | $188,100 | $0 | $0 |
| 2019 | $2,974 | $84,850 | $0 | $0 |
| 2018 | $2,794 | $82,400 | $15,000 | $67,400 |
| 2017 | $1,573 | $26,650 | $10,000 | $16,650 |
Agents Affiliated with this Home
-
M
Seller's Agent in 2023
MARNE EVANSON
TRADEMARK REALTY
(701) 214-0800
56 Total Sales
-
S
Buyer's Agent in 2023
SHERRI WOEHL
CENTURY 21 Morrison Realty
(701) 319-0284
29 Total Sales
-
M
Seller's Agent in 2017
MARIO SPASOVSKI
Oaktree Realtors
-

Buyer's Agent in 2017
Renee Brown
CENTURY 21 Morrison Realty
(701) 202-9092
102 Total Sales
Map
Source: Bismarck Mandan Board of REALTORS®
MLS Number: 4008124
APN: 65-6134730
- 305 Will Ct SE
- 504 Mia Ct SE
- 501 Lena Ct SE
- 231 Cobblestone Loop SW
- 1710 Heart Ridge Loop SE
- 1800 9th Ave SE
- 406 Cobblestone Loop SW
- 1417 8th Ave SE
- 1208 Plains Bend SE
- 810 Cobblestone Loop SW
- 1309 16th St SE
- Lot 1 Living Water Dr
- 3211 Percheron Dr SE
- 213 S Prairie Ln
- 219 S Prairie Ln
- 185 S Prairie Ln
- 229 S Prairie Ln
- 0 S Prairie Ln
- 203 E Deer St
- 3208 14th Ave SE

