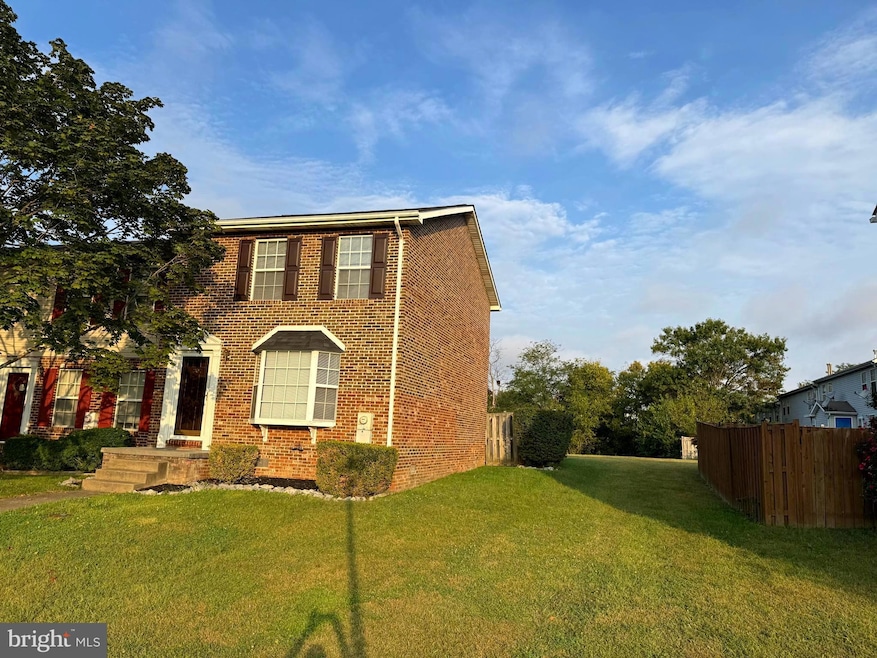307 Willowbrook Ct Winchester, VA 22602
Highlights
- Colonial Architecture
- No HOA
- Forced Air Heating and Cooling System
- Wood Flooring
- Living Room
About This Home
Located in the highly sought-after East End of Winchester, this exceptional all-brick end-unit townhome is just minutes from Rt. 7 and I-81, offering an unbeatable commuter location. Close to shopping and only a short drive to the charming downtown Winchester walking mall, this home is perfectly positioned for convenience and comfort.
Meticulously maintained by the owners, this move-in ready home features a spacious main floor with a generously sized family room, a large, well-appointed kitchen, and a convenient half bath. Step outside from the kitchen to enjoy the privacy of your own small backyard with a privacy fence, perfect for morning coffee or evening relaxation.
Upstairs, you'll find three bedrooms, including a large primary bedroom, and a full bathroom. The home is complete with attractive, low-maintenance flooring, including wood, carpet, and laminate, offering both style and ease of upkeep.
Don't miss the opportunity to own this well-maintained home in a prime location! Additional deposit of: $250 water/sewer hookup deposit and $ 30 mailbox deposit at the signing of the lease . Washer/Dryer hook up available. No Pets, No Smoking
Listing Agent
(540) 336-6027 jboppe@webberrealty.com Long & Foster Real Estate, Inc. License #0225244226 Listed on: 07/22/2025

Townhouse Details
Home Type
- Townhome
Year Built
- Built in 1991
Lot Details
- Property is in good condition
Home Design
- Colonial Architecture
- Brick Exterior Construction
- Brick Foundation
- Block Foundation
Interior Spaces
- 1,200 Sq Ft Home
- Property has 2 Levels
- Living Room
Kitchen
- Electric Oven or Range
- Microwave
- Ice Maker
- Dishwasher
Flooring
- Wood
- Carpet
- Laminate
Bedrooms and Bathrooms
- 3 Bedrooms
Laundry
- Laundry on main level
- Washer and Dryer Hookup
Parking
- 2 Parking Spaces
- 2 Assigned Parking Spaces
Utilities
- Forced Air Heating and Cooling System
- Natural Gas Water Heater
- Cable TV Available
Listing and Financial Details
- Residential Lease
- Security Deposit $1,650
- Tenant pays for cable TV, cooking fuel, electricity, gas, heat, hot water, lawn/tree/shrub care, sewer, trash removal, all utilities, water
- No Smoking Allowed
- 12-Month Min and 24-Month Max Lease Term
- Available 7/22/25
- $55 Application Fee
- Assessor Parcel Number 54/B 2/ 3 201
Community Details
Overview
- No Home Owners Association
- Brookland Heights Subdivision
Pet Policy
- No Pets Allowed
Map
Property History
| Date | Event | Price | List to Sale | Price per Sq Ft |
|---|---|---|---|---|
| 12/29/2025 12/29/25 | Price Changed | $1,650 | -5.7% | $1 / Sq Ft |
| 10/09/2025 10/09/25 | Price Changed | $1,750 | -5.4% | $1 / Sq Ft |
| 07/22/2025 07/22/25 | For Rent | $1,850 | +23.3% | -- |
| 05/15/2022 05/15/22 | Rented | $1,500 | 0.0% | -- |
| 05/04/2022 05/04/22 | For Rent | $1,500 | +15.4% | -- |
| 04/08/2021 04/08/21 | Rented | $1,300 | 0.0% | -- |
| 04/08/2021 04/08/21 | Under Contract | -- | -- | -- |
| 04/08/2021 04/08/21 | For Rent | $1,300 | +18.2% | -- |
| 03/13/2020 03/13/20 | Rented | $1,100 | 0.0% | -- |
| 02/23/2020 02/23/20 | Under Contract | -- | -- | -- |
| 02/07/2020 02/07/20 | For Rent | $1,100 | -- | -- |
Source: Bright MLS
MLS Number: VAFV2035528
APN: 54B2-3-201
- 354 Valley Mill Rd
- 115 12 Brookland Terrace Unit 12
- Homesite 195 Malbec
- 157 Brookland Terrace Unit 11
- 138 Windstone Dr
- 129 Brookland Terrace Unit 1
- 159 Williamson Rd
- 107 Malbec Ct
- 107 Malbec Rd
- 187 Malbec Ct
- 199 Malbec Ct
- Homesite 199 Malbec
- 5 Williamson Rd
- Homesite 184 Malbec
- 107 Dale Ct
- 108 Martin Dr
- 115 Dairy Corner Place
- 114 Woodys Place
- 204 Ridge Rd
- 207 Eastside Ln
- 136 Brookland Ct Unit 8
- 108 Hunter Run Rd
- 5 Brookland Ct
- 115 Brookland Terrace Unit 8
- 157 10 Brookland Terrace Unit 10
- 151 Brookland Terrace Unit 8
- 108 Martin Dr
- 201 Eastside Ln
- 1016 Woodstock Ln
- 1019 Berryville Ave Unit The Queen of Winchester
- 314 Sutton Ct
- 2019 Senseny Rd
- 125 Early Dr
- 675 Berryville Ave
- 114 Nassau Dr
- 121 Longstreet Ave
- 125 Longstreet Ave
- 127 Longstreet Ave
- 645 Laurelwood Cir
- 623 Laurelwood Cir






