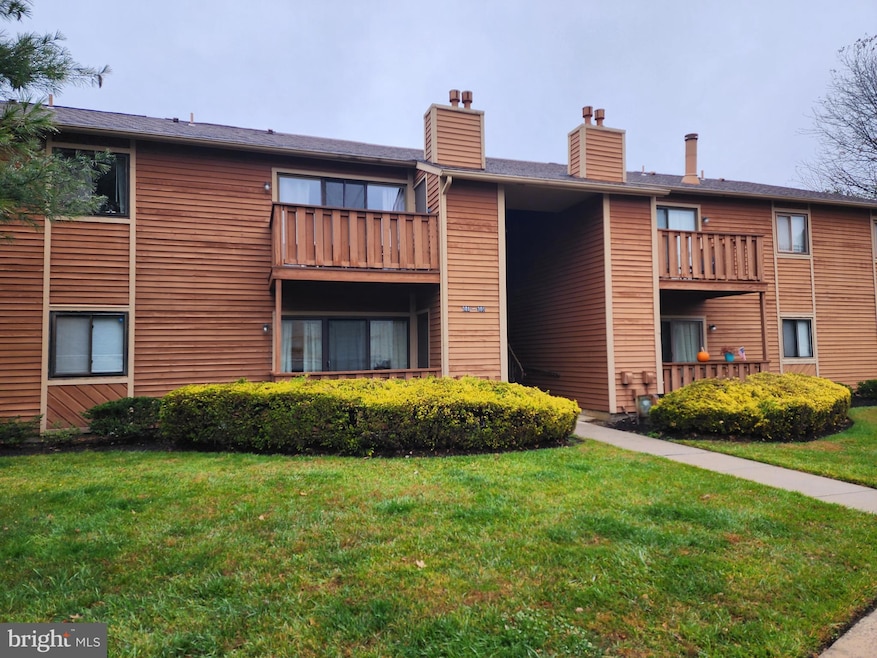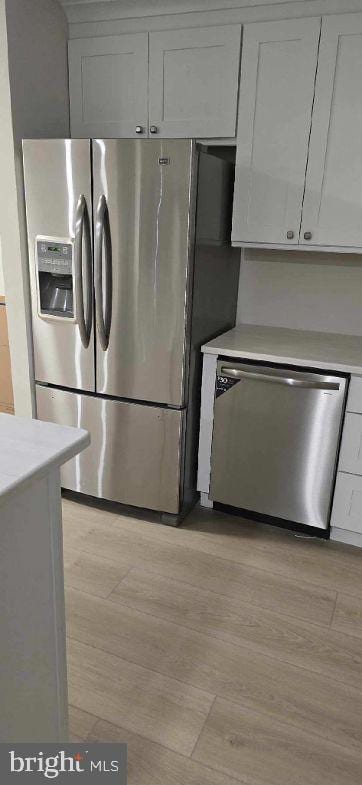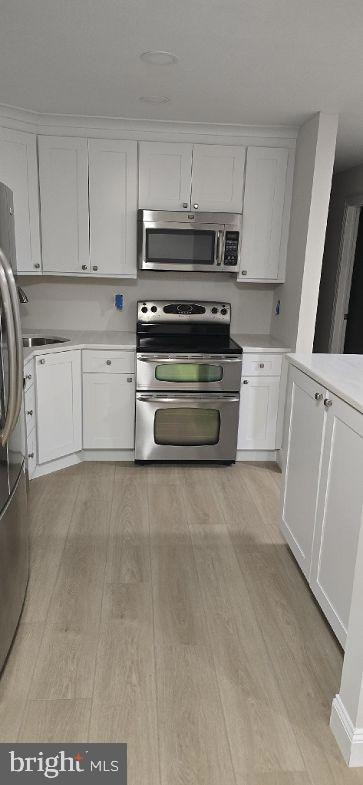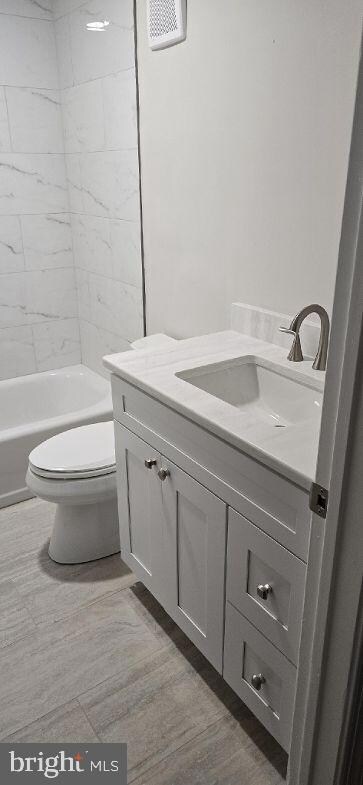307 Woodhollow Dr Marlton, NJ 08053
Estimated payment $2,142/month
Highlights
- Contemporary Architecture
- Jogging Path
- Walk-In Closet
- Cherokee High School Rated A-
- Stainless Steel Appliances
- 4-minute walk to Westerly Drive Park
About This Home
You won’t find a nicer unit on the market! This completely renovated first-floor, two-bedroom, two-full-bath condo in The Hollows of Marlton is truly turn-key and checks all the boxes. Step inside to find brand-new luxury vinyl plank flooring, fresh neutral paint, upgraded trim, and a modern lighting package throughout. The stunning kitchen features new cabinetry, stylish hardware, quartz countertops, a designer backsplash, and a top-of-the-line Maytag stainless steel appliance suite. The full bathroom has been beautifully remodeled with custom-tiled shower walls, a quartz-top vanity, and an undermount sink. Additional upgrades include new ceiling fans, custom light fixtures, and more. You’ll love the spacious laundry room, ample closet space, and sliding glass doors that open to a private patio—perfect for relaxing outdoors. Enjoy a low-maintenance lifestyle with community amenities including tennis courts, basketball courts, playgrounds, and walking paths. Professional management covers snow removal, lawn care, and exterior maintenance, giving you more time to enjoy everything the area has to offer. Conveniently located near Route 73, I-295, the NJ Turnpike, and minutes from premier shopping and dining at The Promenade at Sagemore, Whole Foods, Trader Joe’s, and more. Part of the top-rated Evesham Township / Lenape Regional School District. This beautifully updated condo is truly move-in ready—don’t miss it!
Listing Agent
(856) 266-4438 afarinelli@comcast.net Keller Williams Realty - Cherry Hill License #17558 Listed on: 11/23/2025

Property Details
Home Type
- Condominium
Est. Annual Taxes
- $4,241
Year Built
- Built in 1982
Lot Details
- Property is in excellent condition
HOA Fees
- $263 Monthly HOA Fees
Home Design
- Contemporary Architecture
- Entry on the 1st floor
- Wood Siding
Interior Spaces
- 1,072 Sq Ft Home
- Property has 1 Level
- Ceiling Fan
- Living Room
- Dining Room
Kitchen
- Electric Oven or Range
- Built-In Microwave
- Dishwasher
- Stainless Steel Appliances
Flooring
- Tile or Brick
- Luxury Vinyl Plank Tile
Bedrooms and Bathrooms
- 2 Main Level Bedrooms
- Walk-In Closet
- 2 Full Bathrooms
- Bathtub with Shower
- Walk-in Shower
Laundry
- Laundry Room
- Washer and Dryer Hookup
Parking
- Paved Parking
- Parking Lot
- 1 Assigned Parking Space
Accessible Home Design
- No Interior Steps
- Level Entry For Accessibility
Outdoor Features
- Patio
- Shed
Utilities
- Central Heating and Cooling System
- Natural Gas Water Heater
Listing and Financial Details
- Coming Soon on 11/25/25
- Tax Lot 00001
- Assessor Parcel Number 13-00001 12-00001-C0307
Community Details
Overview
- $576 Capital Contribution Fee
- Association fees include common area maintenance, exterior building maintenance, lawn maintenance, snow removal, trash
- Low-Rise Condominium
- Hollows Condos
- Hollows Subdivision
- Property Manager
Recreation
- Community Playground
- Jogging Path
Pet Policy
- Cats Allowed
Map
Home Values in the Area
Average Home Value in this Area
Tax History
| Year | Tax Paid | Tax Assessment Tax Assessment Total Assessment is a certain percentage of the fair market value that is determined by local assessors to be the total taxable value of land and additions on the property. | Land | Improvement |
|---|---|---|---|---|
| 2025 | $3,927 | $115,000 | $50,000 | $65,000 |
| 2024 | $3,695 | $115,000 | $50,000 | $65,000 |
| 2023 | $3,695 | $115,000 | $50,000 | $65,000 |
| 2022 | $3,529 | $115,000 | $50,000 | $65,000 |
| 2021 | $3,447 | $115,000 | $50,000 | $65,000 |
| 2020 | $3,402 | $115,000 | $50,000 | $65,000 |
| 2019 | $3,374 | $115,000 | $50,000 | $65,000 |
| 2018 | $3,327 | $115,000 | $50,000 | $65,000 |
| 2017 | $3,288 | $115,000 | $50,000 | $65,000 |
| 2016 | $3,207 | $115,000 | $50,000 | $65,000 |
| 2015 | $4,042 | $147,500 | $65,000 | $82,500 |
| 2014 | $3,926 | $147,500 | $65,000 | $82,500 |
Purchase History
| Date | Type | Sale Price | Title Company |
|---|---|---|---|
| Deed | $185,000 | None Listed On Document | |
| Interfamily Deed Transfer | -- | None Available |
Source: Bright MLS
MLS Number: NJBL2101774
APN: 13-00001-12-00001-0000-C0307
- 706 Woodhollow Dr Unit 706
- 705 Woodhollow Dr Unit 705
- 303 Woodhollow Dr Unit 303
- 607 Woodhollow Dr
- 1404 Woodhollow Dr Unit 1404
- 1506 Woodhollow Dr Unit 1506
- 1704 Woodhollow Dr Unit 1704
- 1701 Woodhollow Dr
- 8 Yorktown Ct
- 9 Candlewood Cir
- 0 Atrium Way
- 806 Westerly Dr
- 317 Brandywine Dr
- 29 Apple Way
- 605 Augusta Cir Unit 605
- 605 605 Augusta Cir
- 505 Roberts Ln
- 105B Cypress Point Cir Unit 105B
- 24 Westbury Dr
- 1986 Greentree Rd
- 108 Woodhollow Dr Unit 108
- 1514 Woodhollow Dr Unit 1514
- 1806 Woodhollow Dr Unit 1806
- 1909 Woodhollow Dr Unit 1909
- 101 Diemer Dr
- 500 Diemer Dr
- 2004 Augusta Cir
- 802 Roberts Ln
- 403 Roberts Ln
- 203 B Cypress Cir
- 806 Cypress Point Cir Unit B
- 402B Mulberry Cove Unit 402B Mulberry Cove
- 5806 Red Haven Dr
- 201A Kelly Cove Unit 201
- 6204 Red Haven Dr
- 1190 S Church St
- 170 W Greentree Rd Unit 2232
- 1982 Route 70 E
- 1400 Brook View Cir
- 1980 Route 70 E



