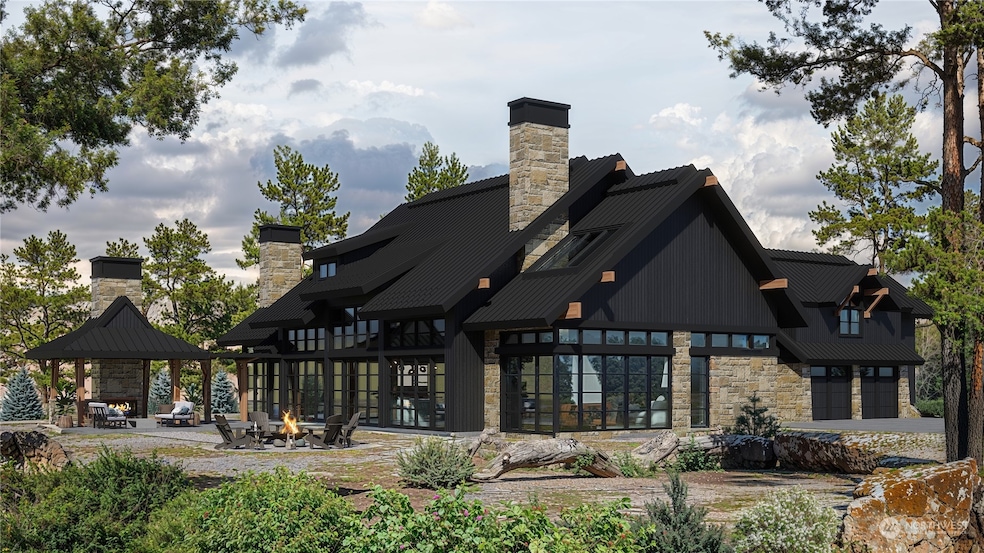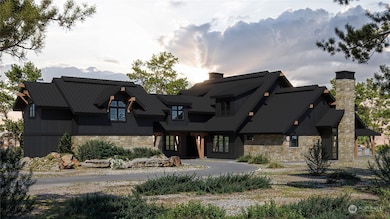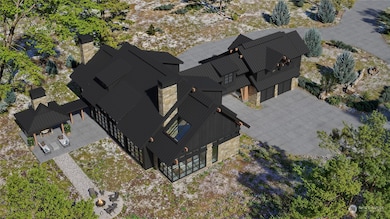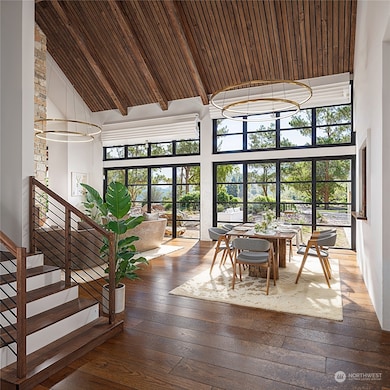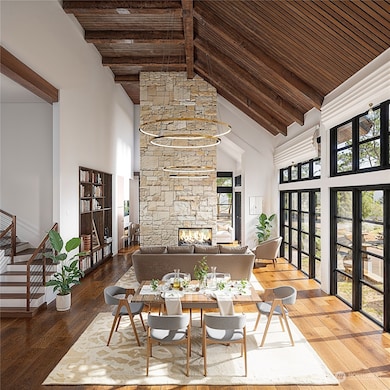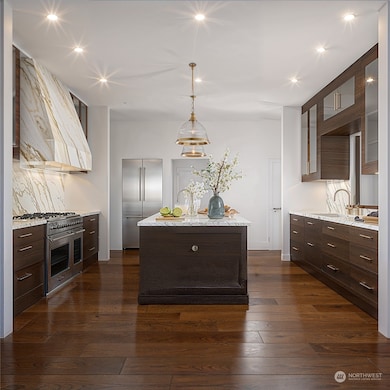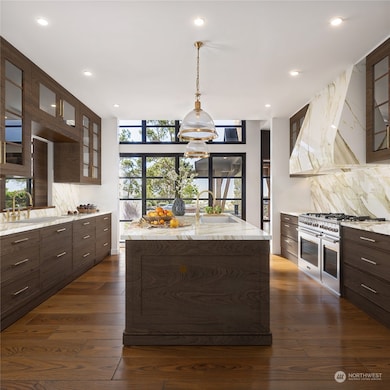3070 Jenkins Dr Cle Elum, WA 98922
Estimated payment $18,622/month
Highlights
- Golf Course Community
- Spa
- Gated Community
- New Construction
- Solar Power System
- Mountain View
About This Home
Welcome to the prestigious Tumble Creek community! On a 1.39-acre lot, this pre-sale residence offers unparalleled privacy and tranquility. Approved for construction by WoodRidge Custom Homes, the level building site, with home plans ready for Kittitas County permitting. A grand porte-cochere welcomes you to the expansive foyer featuring a magnificent stairwell. Enjoy spacious en-suite bedrooms and a luxurious primary suite with a fireplace and soaker tub. Double-sided fireplaces warm both the great room and sun room. A built-in library with sliding ladder, butler's pantry, and custom pantry enhance practicality. The concourse leads to an open media room, perfect for entertainment. Outdoors, a custom pavilion includiny a wet bar and seating
Source: Northwest Multiple Listing Service (NWMLS)
MLS#: 2318247
Home Details
Home Type
- Single Family
Est. Annual Taxes
- $2,575
Year Built
- Built in 2025 | New Construction
Lot Details
- 1.39 Acre Lot
- Open Space
- Level Lot
- Sprinkler System
- Wooded Lot
- Drought Tolerant Landscaping
HOA Fees
- $492 Monthly HOA Fees
Parking
- 2 Car Attached Garage
Property Views
- Mountain
- Territorial
Home Design
- Contemporary Architecture
- Pillar, Post or Pier Foundation
- Poured Concrete
- Composition Roof
- Metal Roof
- Stone Siding
- Metal Construction or Metal Frame
- Vinyl Construction Material
- Wood Composite
- Stone
Interior Spaces
- 5,069 Sq Ft Home
- 2-Story Property
- Wet Bar
- Vaulted Ceiling
- 2 Fireplaces
- Electric Fireplace
- Gas Fireplace
- Dining Room
- Loft
- Storm Windows
Kitchen
- Walk-In Pantry
- Double Oven
- Stove
- Microwave
- Dishwasher
- Wine Refrigerator
- Disposal
Flooring
- Engineered Wood
- Carpet
- Laminate
- Ceramic Tile
Bedrooms and Bathrooms
- Fireplace in Primary Bedroom
- Walk-In Closet
- Bathroom on Main Level
Eco-Friendly Details
- Solar Power System
Outdoor Features
- Spa
- Deck
- Patio
Utilities
- Central Air
- High Efficiency Heating System
- Heat Pump System
- Hot Water Circulator
- Cable TV Available
Listing and Financial Details
- Assessor Parcel Number 950187
Community Details
Overview
- Association fees include common area maintenance, road maintenance, security, snow removal
- Built by WoodRidge Custom Home
- Tumble Creek Subdivision
- The community has rules related to covenants, conditions, and restrictions
- Property is near a preserve or public land
Recreation
- Golf Course Community
- Community Playground
- Park
- Trails
Additional Features
- Clubhouse
- Gated Community
Map
Home Values in the Area
Average Home Value in this Area
Tax History
| Year | Tax Paid | Tax Assessment Tax Assessment Total Assessment is a certain percentage of the fair market value that is determined by local assessors to be the total taxable value of land and additions on the property. | Land | Improvement |
|---|---|---|---|---|
| 2025 | $2,575 | $438,000 | $438,000 | -- |
| 2023 | $2,575 | $350,800 | $350,800 | $0 |
| 2022 | $1,473 | $199,300 | $199,300 | $0 |
| 2021 | $1,312 | $169,300 | $169,300 | $0 |
| 2019 | $1,086 | $138,800 | $138,800 | $0 |
| 2018 | $879 | $105,750 | $105,750 | $0 |
| 2017 | $879 | $105,750 | $105,750 | $0 |
| 2016 | $882 | $105,750 | $105,750 | $0 |
| 2015 | $938 | $105,750 | $105,750 | $0 |
| 2013 | -- | $105,750 | $105,750 | $0 |
Property History
| Date | Event | Price | List to Sale | Price per Sq Ft |
|---|---|---|---|---|
| 02/06/2025 02/06/25 | For Sale | $3,399,000 | -- | $671 / Sq Ft |
Purchase History
| Date | Type | Sale Price | Title Company |
|---|---|---|---|
| Warranty Deed | $418,550 | Amerititle |
Mortgage History
| Date | Status | Loan Amount | Loan Type |
|---|---|---|---|
| Open | $376,695 | Adjustable Rate Mortgage/ARM |
Source: Northwest Multiple Listing Service (NWMLS)
MLS Number: 2318247
APN: 950187
- 50 Morning Star Ln
- 61 Morning Star Ln
- 921 Jenkins Dr
- 3241 Jenkins Dr
- 260 Blue Flame Ln
- 24 Kings Ct
- 121 Hard Scrabble Ln
- 90 Little Eureka Ln
- 210 Gold Fountain Ln
- 1950 Ruby King Loop
- 151 Rushing Water Ln
- 711 Ruby King Loop
- 250 Leaden Queen Ln
- 71 White Star Ln
- 141 Tetons Ln
- 341 Tetons Ln
- 61 Tetons Ln
- 430 Iron Monarch Loop
- 3600 Suncadia Trail Unit 5037
- 3600 Suncadia Trail Unit 4066
