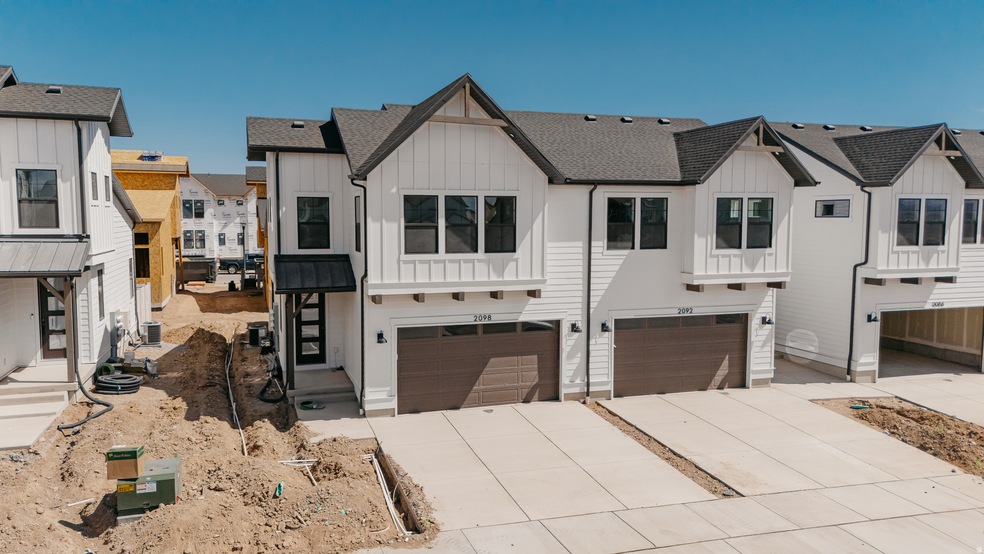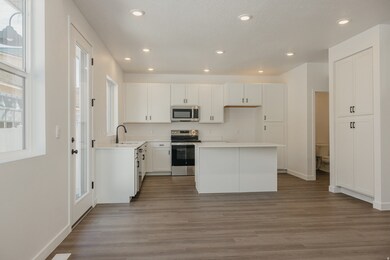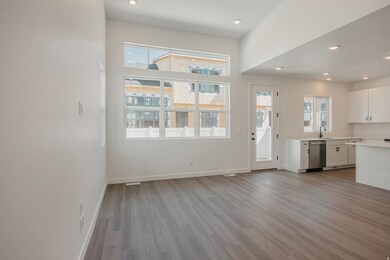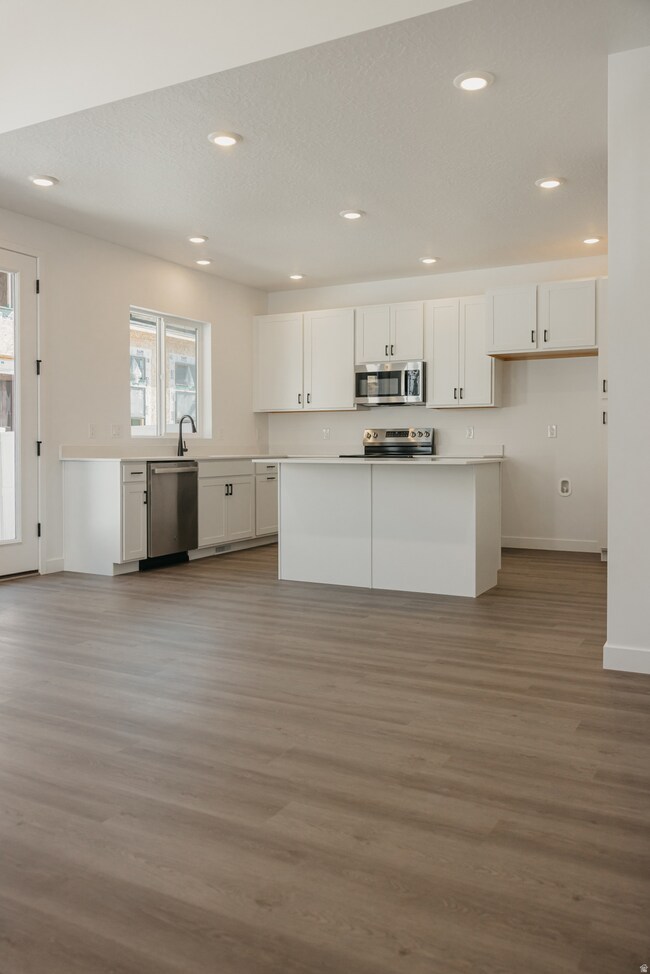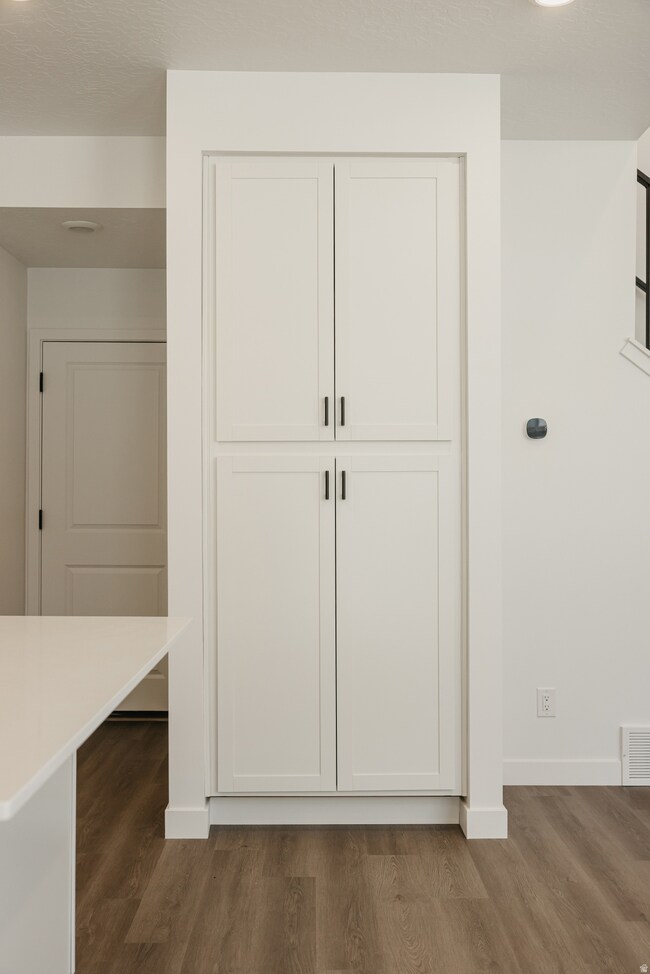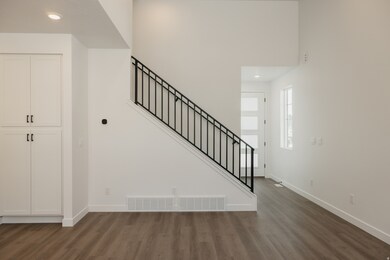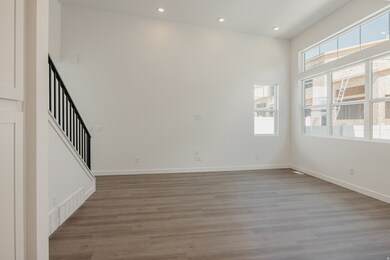3070 N Summer Wood Dr Unit 811 Eagle Mountain, UT 84013
Estimated payment $2,821/month
Highlights
- New Construction
- Walk-In Closet
- Community Playground
- Double Pane Windows
- SEER Rated 16+ Air Conditioning Units
- Sliding Doors
About This Home
The Sierra townhome features three bedrooms, two bathrooms, two-car garage and a spacious main living area. On the main floor, you will find a living room, semi-formal dining area, and kitchen with peninsula. Toward the back of the townhome there is access to a fenced off back patio space. Upstairs, there are three bedrooms, including the master, which features an attached master bath and closet. Amenities include: Lighted Basketball and Pickleball Courts, Pumptrack, Skatepark, and pocket parks with play structures and open space. Firefly community also has a full time Activities Director.
Listing Agent
Brinley Edwards
goBE, LLC License #12957041 Listed on: 11/18/2025
Co-Listing Agent
Tyson Brooks
goBE, LLC License #5739157
Townhouse Details
Home Type
- Townhome
Year Built
- Built in 2025 | New Construction
Lot Details
- 2,178 Sq Ft Lot
- Landscaped
HOA Fees
- $120 Monthly HOA Fees
Parking
- 2 Car Garage
Home Design
- Clapboard
Interior Spaces
- 2,012 Sq Ft Home
- 3-Story Property
- Double Pane Windows
- Sliding Doors
- Smart Doorbell
- Carpet
- Smart Thermostat
Kitchen
- Free-Standing Range
- Disposal
Bedrooms and Bathrooms
- 4 Bedrooms
- Walk-In Closet
Basement
- Basement Fills Entire Space Under The House
- Partial Basement
Eco-Friendly Details
- Sprinkler System
Schools
- Cedar Valley Elementary School
- Frontier Middle School
- Cedar Valley High School
Utilities
- SEER Rated 16+ Air Conditioning Units
- Central Heating and Cooling System
- Natural Gas Connected
Community Details
Overview
- Rachel Swan Association, Phone Number (801) 849-2197
- Firefly Subdivision
Recreation
- Community Playground
Pet Policy
- Pets Allowed
Security
- Fire and Smoke Detector
Map
Home Values in the Area
Average Home Value in this Area
Property History
| Date | Event | Price | List to Sale | Price per Sq Ft |
|---|---|---|---|---|
| 11/18/2025 11/18/25 | For Sale | $430,690 | -- | $214 / Sq Ft |
Source: UtahRealEstate.com
MLS Number: 2123516
- 2994 Kingbird Dr Unit 619
- 2982 Kingbird Dr Unit 620
- 3008 Kingbird Dr Unit 618
- 2970 Kingbird Dr Unit 621
- 2995 Kingbird Dr Unit 617
- 2987 Kingbird Dr Unit 616
- 2959 Kingbird Dr Unit 613
- 2098 N Stardew St Unit 528
- 2969 N Kingbird Dr Unit 614
- 2928 Kingbird Dr Unit 624
- 2122 N Stardew St Unit 533
- 2151 N Stardew St Unit 551
- 3189 N Stardew St Unit 3189
- 3051 N Stardew St Unit 315
- The Northstar Plan at Firefly
- The Pomerelle Plan at Firefly
- The Sun Valley Plan at Firefly
- The Keystone Plan at Firefly
- The Banff Plan at Firefly
- The Monarch Plan at Firefly
- 3452 N Annabell St
- 1316 Osprey Way
- 1604 E Shadow Dr
- 3038 Red Fox Dr
- 1641 E Tumwater Ln
- 3997 N Aggie Dr
- 3718 N Browning St
- 1756 E West Pinion Cir
- 4482 Heritage Dr
- 5385 N Sulley Way Unit C
- 5385 N Sulley Way Unit B
- 2095 E Shadow Dr
- 4359 N Morgan Way
- 4383 N Morgan Way
- 4437 N Morgan Way
- 2331 E Frontier St
- 2320 E Wild Horse Way
- 2360 S Wild Horse Way
- 2408 E Buckskin Way
- 7261 N Escalante Dr
