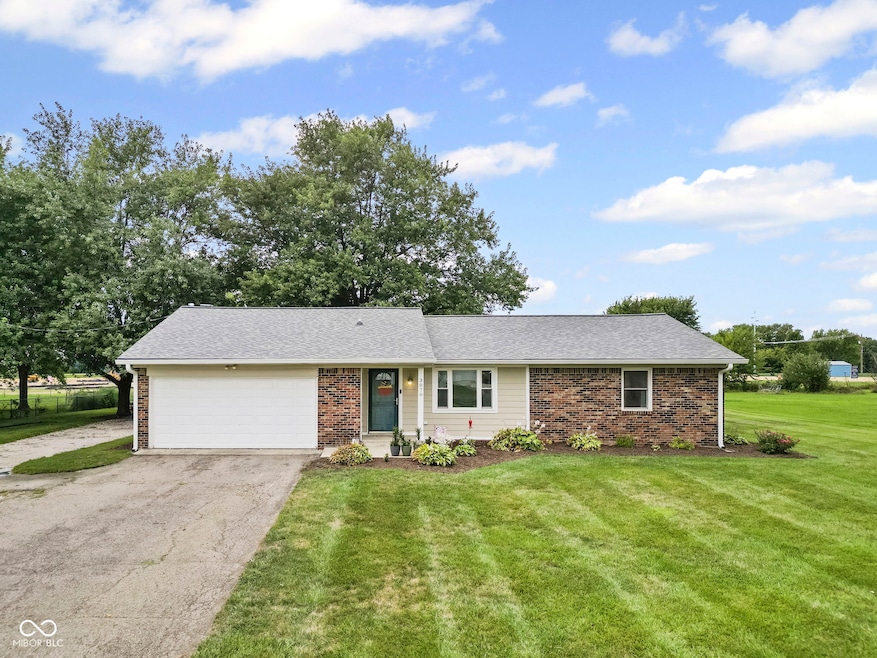
3070 S 575 E Whitestown, IN 46075
Estimated payment $2,230/month
Highlights
- 1.01 Acre Lot
- Ranch Style House
- 2 Car Garage
- Perry Worth Elementary School Rated A-
- No HOA
- Eat-In Kitchen
About This Home
This is an AMAZING opportunity! Sitting on over an ACRE-all fresh and spiffy-Yes, 3 bedrooms, 2 baths, an attached 2 car garage AND a detached garage with 768 square feet. Updates that will make you smile: 2021-New Heat Pump, New Roof on the House and Detached Garage-2024, Windows in the Sunroom (not included in the square footage) 4 years ago-Painted kitchen cabinets and added backsplash. You'll love the care and attention that has been given to this home. You'll see the privacy fence and then a huge patio behind the detached garage (3-240V outlets, LED lighting, Heated and a Service Door)-a Garden Area and lots of space to enjoy! This is it!
Home Details
Home Type
- Single Family
Est. Annual Taxes
- $2,132
Year Built
- Built in 1972
Parking
- 2 Car Garage
Home Design
- Ranch Style House
- Brick Exterior Construction
Interior Spaces
- 1,427 Sq Ft Home
- Self Contained Fireplace Unit Or Insert
- Family Room with Fireplace
- Combination Kitchen and Dining Room
- Crawl Space
- Fire and Smoke Detector
Kitchen
- Eat-In Kitchen
- Electric Oven
- Built-In Microwave
- Dishwasher
- Disposal
Bedrooms and Bathrooms
- 3 Bedrooms
- 2 Full Bathrooms
Laundry
- Laundry in Garage
- Washer and Dryer Hookup
Schools
- Perry Worth Elementary School
- Lebanon Middle School
- Lebanon Senior High School
Utilities
- Central Air
- Heat Pump System
- Well
Additional Features
- Enclosed Glass Porch
- 1.01 Acre Lot
Community Details
- No Home Owners Association
- Walker Subdivision
Listing and Financial Details
- Tax Lot 3
- Assessor Parcel Number 060724000005000018
Map
Home Values in the Area
Average Home Value in this Area
Tax History
| Year | Tax Paid | Tax Assessment Tax Assessment Total Assessment is a certain percentage of the fair market value that is determined by local assessors to be the total taxable value of land and additions on the property. | Land | Improvement |
|---|---|---|---|---|
| 2024 | $2,132 | $260,400 | $35,100 | $225,300 |
| 2023 | $2,202 | $248,500 | $35,100 | $213,400 |
| 2022 | $2,240 | $240,200 | $35,100 | $205,100 |
| 2021 | $1,948 | $207,400 | $35,100 | $172,300 |
| 2020 | $1,720 | $189,800 | $35,100 | $154,700 |
| 2019 | $1,479 | $182,400 | $35,100 | $147,300 |
| 2018 | $1,574 | $174,900 | $35,100 | $139,800 |
| 2017 | $1,619 | $182,600 | $35,100 | $147,500 |
| 2016 | $1,554 | $170,200 | $35,100 | $135,100 |
| 2014 | $1,230 | $148,100 | $35,100 | $113,000 |
| 2013 | $1,203 | $148,100 | $35,100 | $113,000 |
Property History
| Date | Event | Price | Change | Sq Ft Price |
|---|---|---|---|---|
| 09/05/2025 09/05/25 | Price Changed | $377,376 | -1.6% | $264 / Sq Ft |
| 08/22/2025 08/22/25 | For Sale | $383,376 | +139.6% | $269 / Sq Ft |
| 06/29/2015 06/29/15 | Sold | $160,000 | -5.8% | $112 / Sq Ft |
| 03/02/2015 03/02/15 | Price Changed | $169,900 | -5.6% | $119 / Sq Ft |
| 01/15/2015 01/15/15 | For Sale | $179,900 | -- | $126 / Sq Ft |
Purchase History
| Date | Type | Sale Price | Title Company |
|---|---|---|---|
| Warranty Deed | -- | Abstracts & Titles | |
| Warranty Deed | -- | None Available | |
| Interfamily Deed Transfer | -- | -- |
Mortgage History
| Date | Status | Loan Amount | Loan Type |
|---|---|---|---|
| Open | $167,200 | New Conventional | |
| Previous Owner | $138,380 | FHA | |
| Previous Owner | $124,059 | FHA | |
| Previous Owner | $92,500 | New Conventional |
Similar Homes in the area
Source: MIBOR Broker Listing Cooperative®
MLS Number: 22058285
APN: 06-07-24-000-005.000-018
- 3450 Sugar Grove Dr
- 3355 Firethorn Dr
- 3527 Sugar Grove Dr
- 3460 Limelight Ln
- 3541 Sugar Grove Dr
- 3549 Sugar Grove Dr
- 3567 Sugar Grove Dr
- 5708 Harper Dr
- 5670 Harper Dr
- 5678 Harper Dr
- 5700 Harper Dr
- 6016 Granby Dr
- 3585 Sugar Grove Dr
- 6024 Granby Dr
- 6150 Cascades Dr
- 3590 Sugar Grove Dr
- 6162 Cascades Dr
- 6047 Granby Dr
- 6192 Cascades Dr
- 6031 Madera Dr
- 3366 Firethorn Dr Unit ID1236718P
- 6296 Wasco Dr
- 6259 Dusty Laurel Dr
- 3755 Indigo Blue Blvd
- 3862 Dusty Sands Rd
- 3886 Tartan Trail
- 3918 Blue Roan Blvd
- 5804 Hemlock Dr
- 5828 New Hope Blvd Unit ID1228579P
- 5790 Sunrise Way
- 5775 Sunrise Way Unit ID1228676P
- 5775 Sunrise Way Unit ID1228595P
- 5821 Elevated Way Unit ID1228614P
- 5821 Elevated Way Unit ID1228612P
- 5821 Elevated Way Unit ID1228610P
- 5821 Elevated Way Unit ID1228613P
- 5718 Elevated Way Unit ID1058534P
- 5718 Elevated Way Unit ID1058527P
- 5825 Sunset Way Unit ID1228647P
- 5825 Sunset Way Unit ID1228653P






