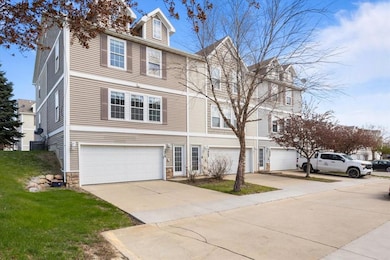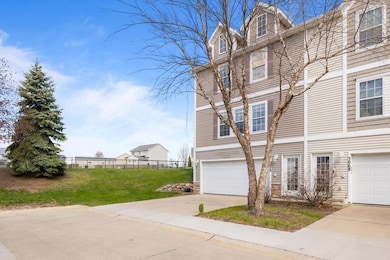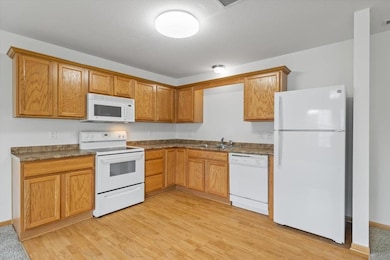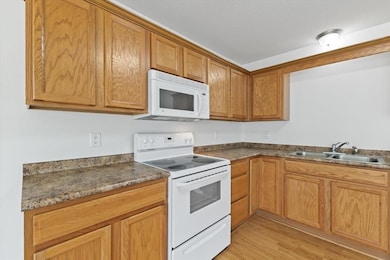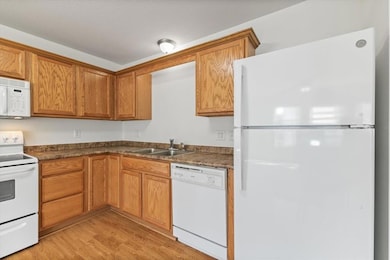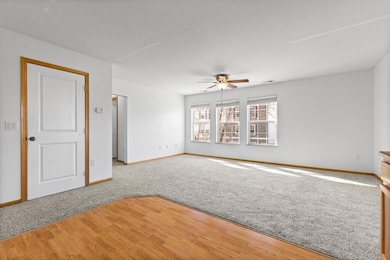
3070 SW Sharmin Ln Ankeny, IA 50023
Southwest Ankeny NeighborhoodHighlights
- Eat-In Kitchen
- Forced Air Heating and Cooling System
- Carpet
- Crocker Elementary School Rated A
- Dining Area
- 4-minute walk to White Birch Park
About This Home
As of June 2025Great opportunity for first-time homebuyers or investors! This move-in ready, 2-bed, 2-bath townhome features an open floor plan that's perfect for entertaining. The main level offers a spacious great room, a full bath, and a well-equipped kitchen with all appliances included. Upstairs, you'll find two bedrooms, including a master with a walk-in closet and ensuite bathroom, plus a convenient laundry room with washer and dryer included. Don't miss your chance to own or invest in this affordable, low-maintenance home!
Townhouse Details
Home Type
- Townhome
Est. Annual Taxes
- $3,066
Year Built
- Built in 2005
Lot Details
- 530 Sq Ft Lot
- Lot Dimensions are 24x22
HOA Fees
- $165 Monthly HOA Fees
Home Design
- Vinyl Siding
Interior Spaces
- 1,056 Sq Ft Home
- 2-Story Property
- Dining Area
Kitchen
- Eat-In Kitchen
- Stove
- Microwave
- Dishwasher
Flooring
- Carpet
- Laminate
Bedrooms and Bathrooms
- 2 Bedrooms
Laundry
- Laundry on upper level
- Dryer
- Washer
Home Security
Parking
- 2 Car Attached Garage
- Driveway
Utilities
- Forced Air Heating and Cooling System
- Municipal Trash
Listing and Financial Details
- Assessor Parcel Number 18100626807774
Community Details
Overview
- Sentry Management Association, Phone Number (515) 222-3191
Recreation
- Snow Removal
Security
- Fire and Smoke Detector
Ownership History
Purchase Details
Home Financials for this Owner
Home Financials are based on the most recent Mortgage that was taken out on this home.Purchase Details
Home Financials for this Owner
Home Financials are based on the most recent Mortgage that was taken out on this home.Purchase Details
Purchase Details
Home Financials for this Owner
Home Financials are based on the most recent Mortgage that was taken out on this home.Similar Homes in Ankeny, IA
Home Values in the Area
Average Home Value in this Area
Purchase History
| Date | Type | Sale Price | Title Company |
|---|---|---|---|
| Warranty Deed | $182,500 | None Listed On Document | |
| Warranty Deed | $182,500 | None Listed On Document | |
| Warranty Deed | $118,000 | None Available | |
| Warranty Deed | $107,500 | None Available | |
| Warranty Deed | $113,000 | -- |
Mortgage History
| Date | Status | Loan Amount | Loan Type |
|---|---|---|---|
| Open | $142,500 | New Conventional | |
| Closed | $142,500 | New Conventional | |
| Previous Owner | $94,400 | No Value Available | |
| Previous Owner | $106,600 | Stand Alone Refi Refinance Of Original Loan | |
| Previous Owner | $112,900 | No Value Available |
Property History
| Date | Event | Price | Change | Sq Ft Price |
|---|---|---|---|---|
| 06/26/2025 06/26/25 | Sold | $182,500 | -1.4% | $173 / Sq Ft |
| 05/20/2025 05/20/25 | Pending | -- | -- | -- |
| 04/30/2025 04/30/25 | Price Changed | $185,000 | -2.6% | $175 / Sq Ft |
| 04/15/2025 04/15/25 | For Sale | $189,900 | +60.9% | $180 / Sq Ft |
| 01/19/2018 01/19/18 | Sold | $118,000 | -1.6% | $112 / Sq Ft |
| 12/20/2017 12/20/17 | Pending | -- | -- | -- |
| 12/03/2017 12/03/17 | For Sale | $119,900 | -- | $114 / Sq Ft |
Tax History Compared to Growth
Tax History
| Year | Tax Paid | Tax Assessment Tax Assessment Total Assessment is a certain percentage of the fair market value that is determined by local assessors to be the total taxable value of land and additions on the property. | Land | Improvement |
|---|---|---|---|---|
| 2024 | $2,584 | $151,500 | $22,400 | $129,100 |
| 2023 | $2,684 | $151,500 | $22,400 | $129,100 |
| 2022 | $2,656 | $129,500 | $19,500 | $110,000 |
| 2021 | $2,570 | $129,500 | $19,500 | $110,000 |
| 2020 | $2,538 | $118,200 | $17,800 | $100,400 |
| 2019 | $2,336 | $118,200 | $17,800 | $100,400 |
| 2018 | $2,134 | $103,700 | $15,300 | $88,400 |
| 2017 | $1,950 | $103,700 | $15,300 | $88,400 |
| 2016 | $1,946 | $90,300 | $9,400 | $80,900 |
| 2015 | $1,946 | $90,300 | $9,400 | $80,900 |
| 2014 | $1,776 | $83,300 | $13,100 | $70,200 |
Agents Affiliated with this Home
-
C
Seller's Agent in 2025
Colin Panzi
LPT Realty, LLC
-
A
Seller Co-Listing Agent in 2025
Abby Conley
LPT Realty, LLC
-
L
Buyer's Agent in 2025
Lloyd Flanders
RE/MAX
-
M
Seller's Agent in 2018
Michael Hidder
LPT Realty, LLC
Map
Source: Des Moines Area Association of REALTORS®
MLS Number: 715709
APN: 181-00626807774
- 3018 SW Arlan Ln
- 1815 SW White Birch Cir Unit 3
- 1805 SW White Birch Cir Unit 10
- 2034 SW 35th St
- 1825 SW White Birch Cir Unit 10
- 1403 SW Sunrise Ln
- 2922 SW Reunion Dr
- 2823 SW Reunion Dr
- 2811 SW Westview Ln
- 3203 SW Palidian Cir
- 2521 SW 35th St
- 7025 NW 4th St
- 2032 SW Chautauqua Ln
- 3406 SW Greenwood St
- 451 NW 70th Place
- 2310 SW 23rd St
- 1606 NW Benjamin Dr
- 1614 NW Benjamin Dr
- 2501 SW 23rd St
- 927 SW Springfield Dr

