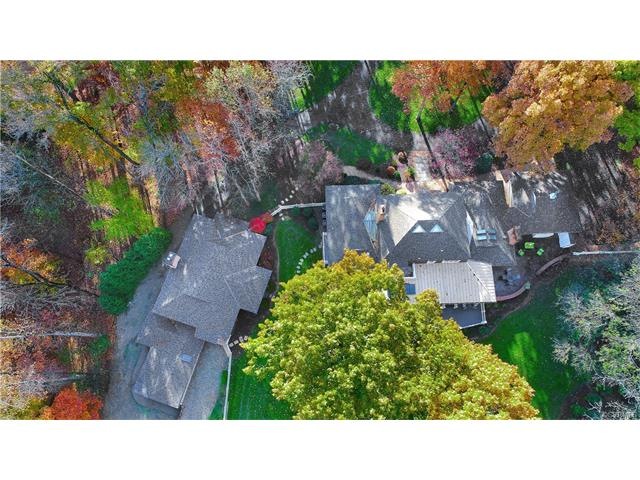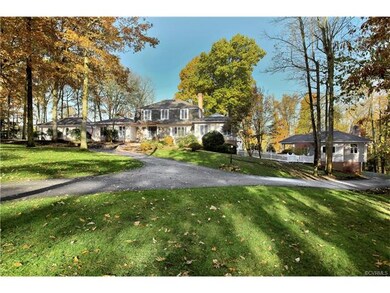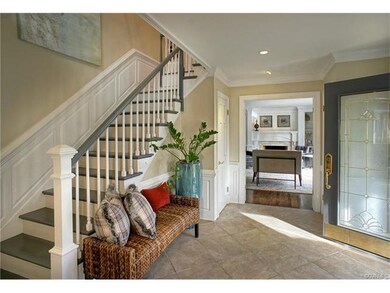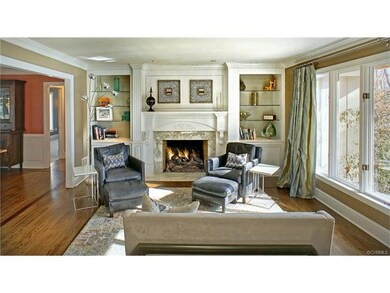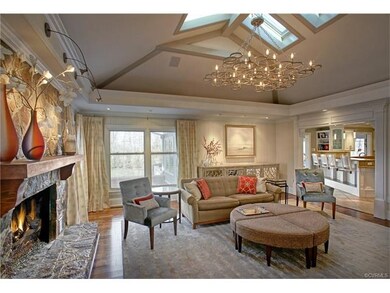
3070 Vistapoint Rd Midlothian, VA 23113
Salisbury NeighborhoodHighlights
- Lake Front
- Guest House
- Spa
- Bettie Weaver Elementary School Rated A-
- Water Access
- Two Primary Bedrooms
About This Home
As of March 2018This Salisbury Estate offers more amenities than one could ever imagine, and is beautifully sited on 2+ private acres boasting an incomparable Chef's kitchen which opens to an enormous vaulted Great Room w/Stone Fireplace and Skylights! The 1st floor Owner's Suite w/ tray ceiling, huge dressing closet, and glamour, spa bath will knock your socks off! Among this stately property's many special features are a 3,000 square foot, detached GUEST HOUSE w/FULL & HALF-BATHS, KITCHEN, STUDIO, RECREATION ROOM AND A POTENTIAL BEDROOM. A separate 900 sq ft. RV/boat and/or collector car storage facility too is AWESOME! There is also an additional two-car attached garage w/direct entry into the home. This amazing property is perfect for a master carpenter, car collector, multi-generational family or the family who loves to entertain -plenty of room for a pool and/or tennis court too. This GEM's versatile floor plan provides an incredible Entertainment Room w/bar designed for large gatherings. A delightful screened porch overlooking the rear decks, terraces, and hot tub are especially appealing!
Last Agent to Sell the Property
Craig Via Realty & Relocation License #0225034426 Listed on: 01/15/2018
Home Details
Home Type
- Single Family
Est. Annual Taxes
- $6,332
Year Built
- Built in 1977
Lot Details
- 2.11 Acre Lot
- Lake Front
- Cul-De-Sac
- Picket Fence
- Vinyl Fence
- Back Yard Fenced
- Sprinkler System
- Zoning described as R40
HOA Fees
- $8 Monthly HOA Fees
Parking
- 4 Car Garage
- Dry Walled Garage
- Garage Door Opener
- Circular Driveway
Home Design
- Custom Home
- Transitional Architecture
- Frame Construction
- Composition Roof
- Wood Siding
- Stone
Interior Spaces
- 7,834 Sq Ft Home
- 3-Story Property
- Central Vacuum
- Built-In Features
- Bookcases
- Cathedral Ceiling
- 4 Fireplaces
- Wood Burning Fireplace
- Fireplace Features Masonry
- Gas Fireplace
- Sliding Doors
- Insulated Doors
- Workshop
- Fire and Smoke Detector
Kitchen
- Built-In Double Oven
- Cooktop
- Microwave
- Dishwasher
- Granite Countertops
Flooring
- Wood
- Carpet
- Tile
Bedrooms and Bathrooms
- 5 Bedrooms
- Primary Bedroom on Main
- Double Master Bedroom
- Maid or Guest Quarters
Basement
- Heated Basement
- Walk-Out Basement
- Basement Fills Entire Space Under The House
Accessible Home Design
- Accessible Full Bathroom
- Accessible Bedroom
- Accessible Kitchen
Outdoor Features
- Spa
- Water Access
- Deck
- Patio
- Exterior Lighting
- Outbuilding
- Porch
Additional Homes
- Guest House
Schools
- Bettie Weaver Elementary School
- Midlothian Middle School
- Midlothian High School
Utilities
- Forced Air Zoned Heating and Cooling System
- Heating System Uses Propane
- Water Heater
- Septic Tank
Community Details
- Salisbury Subdivision
Listing and Financial Details
- Assessor Parcel Number 725-722-82-34-00000
Ownership History
Purchase Details
Home Financials for this Owner
Home Financials are based on the most recent Mortgage that was taken out on this home.Purchase Details
Home Financials for this Owner
Home Financials are based on the most recent Mortgage that was taken out on this home.Purchase Details
Purchase Details
Home Financials for this Owner
Home Financials are based on the most recent Mortgage that was taken out on this home.Purchase Details
Home Financials for this Owner
Home Financials are based on the most recent Mortgage that was taken out on this home.Similar Homes in Midlothian, VA
Home Values in the Area
Average Home Value in this Area
Purchase History
| Date | Type | Sale Price | Title Company |
|---|---|---|---|
| Interfamily Deed Transfer | -- | None Available | |
| Warranty Deed | $900,000 | Attorney | |
| Interfamily Deed Transfer | -- | None Available | |
| Warranty Deed | $648,000 | -- | |
| Warranty Deed | $270,000 | -- |
Mortgage History
| Date | Status | Loan Amount | Loan Type |
|---|---|---|---|
| Open | $434,000 | Credit Line Revolving | |
| Open | $712,000 | Adjustable Rate Mortgage/ARM | |
| Closed | $720,000 | New Conventional | |
| Previous Owner | $518,400 | New Conventional | |
| Previous Owner | $210,000 | New Conventional |
Property History
| Date | Event | Price | Change | Sq Ft Price |
|---|---|---|---|---|
| 03/30/2018 03/30/18 | Sold | $900,000 | -9.5% | $115 / Sq Ft |
| 02/19/2018 02/19/18 | Pending | -- | -- | -- |
| 01/15/2018 01/15/18 | For Sale | $995,000 | +53.5% | $127 / Sq Ft |
| 05/14/2013 05/14/13 | Sold | $648,000 | -13.6% | $132 / Sq Ft |
| 04/25/2013 04/25/13 | Pending | -- | -- | -- |
| 02/26/2013 02/26/13 | For Sale | $749,900 | -- | $152 / Sq Ft |
Tax History Compared to Growth
Tax History
| Year | Tax Paid | Tax Assessment Tax Assessment Total Assessment is a certain percentage of the fair market value that is determined by local assessors to be the total taxable value of land and additions on the property. | Land | Improvement |
|---|---|---|---|---|
| 2025 | $12,222 | $1,370,400 | $136,600 | $1,233,800 |
| 2024 | $12,222 | $1,291,200 | $116,600 | $1,174,600 |
| 2023 | $10,973 | $1,205,800 | $111,600 | $1,094,200 |
| 2022 | $9,333 | $1,014,500 | $108,600 | $905,900 |
| 2021 | $8,724 | $915,700 | $106,600 | $809,100 |
| 2020 | $8,364 | $880,400 | $106,600 | $773,800 |
| 2019 | $8,364 | $880,400 | $106,600 | $773,800 |
| 2018 | $6,440 | $689,200 | $106,600 | $582,600 |
| 2017 | $6,320 | $654,400 | $105,600 | $548,800 |
| 2016 | $6,248 | $650,800 | $101,600 | $549,200 |
| 2015 | $5,902 | $612,200 | $101,600 | $510,600 |
| 2014 | $5,720 | $593,200 | $101,600 | $491,600 |
Agents Affiliated with this Home
-

Seller's Agent in 2018
Craig Via
Craig Via Realty & Relocation
(804) 389-6041
24 in this area
100 Total Sales
-

Buyer's Agent in 2018
Ben Woodard
Coldwell Banker Avenues
(804) 337-6989
1 in this area
89 Total Sales
-
J
Buyer's Agent in 2013
John Farrell
Hometown Realty
Map
Source: Central Virginia Regional MLS
MLS Number: 1801463
APN: 725-72-28-23-400-000
- 13951 Whitechapel Rd
- 14142 Kings Farm Ct
- 14337 Riverdowns Dr S
- 1120 Cardinal Crest Terrace
- 14101 Ashton Cove Dr
- 14230 Post Mill Dr
- 2631 Royal Crest Dr
- 2901 Barrow Place
- 3541 Kings Farm Dr
- 2940 Queenswood Rd
- 3649 Derby Ridge Loop
- 2810 Winterfield Rd
- 2363 Founders Creek Ct
- 13901 Dunkeld Terrace
- 13211 Powderham Ln
- 2195 Founders View Ln
- 13337 Langford Dr
- 3731 Rivermist Terrace
- 13509 Raftersridge Ct
- 2941 Ellesmere Dr
