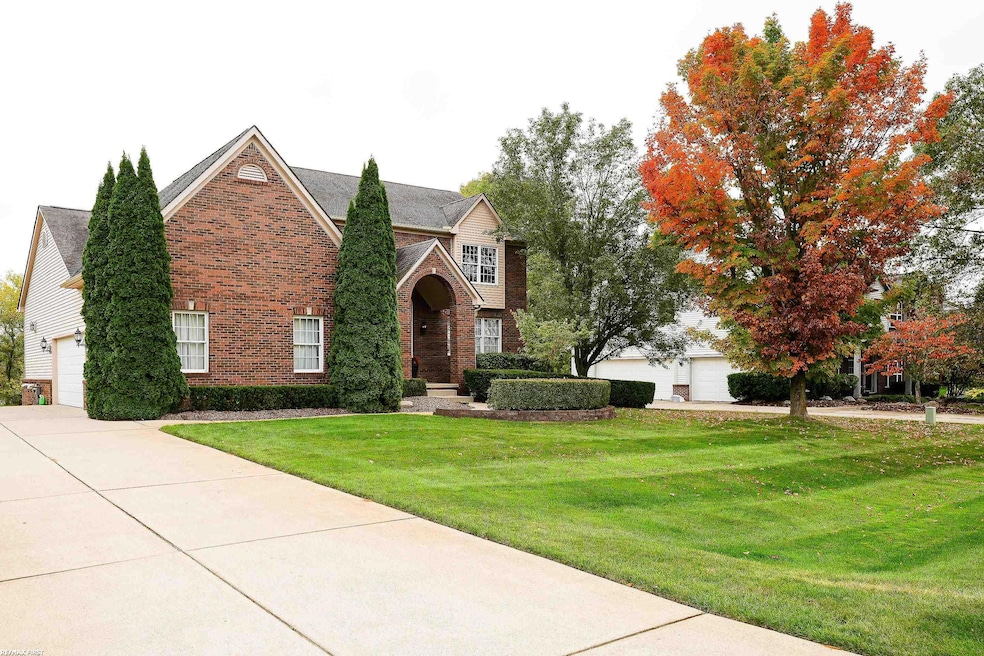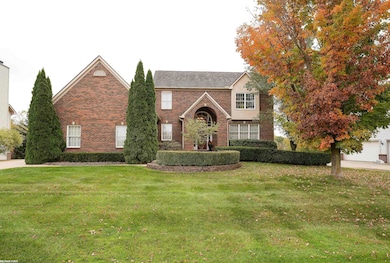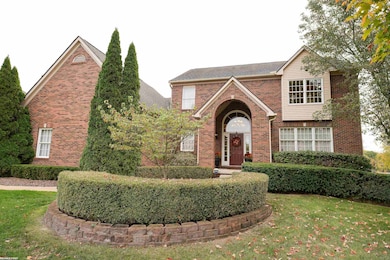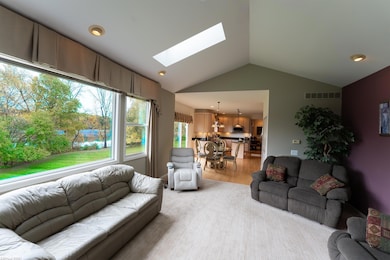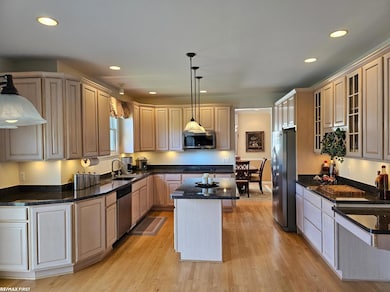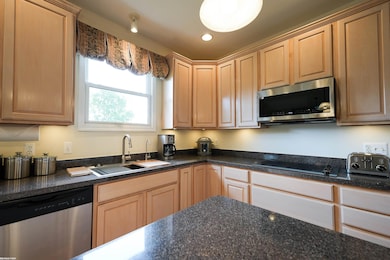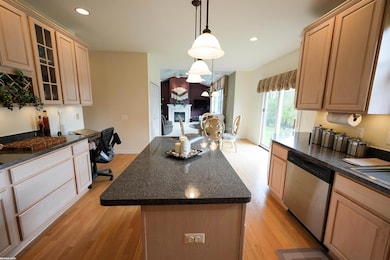3071 Allison Ln Unit 5 Highland, MI 48357
Estimated payment $3,562/month
Highlights
- Lake Front
- Cathedral Ceiling
- Great Room
- Colonial Architecture
- Whirlpool Bathtub
- Formal Dining Room
About This Home
OPEN HOUSE SATURDAY, 11/15 11AM-1PM Welcome to your dream lakefront home — a stunning 5-bedroom, 3.5-bath Colonial in the Huron Valley School District offering elegance, comfort, and tranquility. Nestled on a peaceful 0.6-acre lot, this 2003-built beauty boasts nearly 3,700 finished sq. ft., including a newly completed walk-out basement designed as a private guest or in-law suite. Step inside to soaring ceilings, a cozy seating area, and large windows framing serene lake views. The great room’s gas fireplace adds warmth, while the chef’s kitchen impresses with stainless steel appliances, a center island, and abundant storage. An elegant formal dining room overlooks the tranquil backyard oasis — perfect for entertaining. Upstairs, the primary suite features a spa-style bath with jetted tub and walk-in closet, along with three additional bedrooms and a full bath. The new lower-level suite includes its own kitchen, bedroom with walk-in closet, full bath, laundry, rec area, and private walk-out to the lakefront yard — ideal for extended family or guests. Enjoy lasting privacy surrounded by protected wetlands that can never be developed. Savor morning coffee as deer wander by, or unwind as the sun sets over the water — a true sanctuary where nature and luxury meet. Additional highlights include a 3-car garage (22’x30’), new central A/C (2025), natural gas heat, private well, fresh exterior paint (Aug 2025), and a low $455/year HOA. This breathtaking retreat offers it all — space, serenity, and timeless lakefront living.
Home Details
Home Type
- Single Family
Est. Annual Taxes
Year Built
- Built in 2003
Lot Details
- 0.6 Acre Lot
- Lot Dimensions are 88' x 291'
- Lake Front
- Sloped Lot
- Sprinkler System
HOA Fees
- $38 Monthly HOA Fees
Home Design
- Colonial Architecture
- Brick Exterior Construction
- Poured Concrete
- Vinyl Siding
Interior Spaces
- 2-Story Property
- Cathedral Ceiling
- Ceiling Fan
- Gas Fireplace
- Entryway
- Great Room
- Family Room
- Formal Dining Room
- Carpet
Kitchen
- Oven or Range
- Microwave
- Dishwasher
- Disposal
Bedrooms and Bathrooms
- 5 Bedrooms
- Walk-In Closet
- 3.5 Bathrooms
- Whirlpool Bathtub
- Hydromassage or Jetted Bathtub
Laundry
- Dryer
- Washer
Finished Basement
- Walk-Out Basement
- Basement Fills Entire Space Under The House
Parking
- 3 Car Attached Garage
- Garage Door Opener
Utilities
- Forced Air Heating and Cooling System
- Heating System Uses Natural Gas
- Gas Water Heater
- Water Softener is Owned
- Shared Septic
Community Details
- Tammy Waxman HOA
- Hickory Shores Occpn 1357 Subdivision
Listing and Financial Details
- Assessor Parcel Number 11-17-101-005
Map
Home Values in the Area
Average Home Value in this Area
Tax History
| Year | Tax Paid | Tax Assessment Tax Assessment Total Assessment is a certain percentage of the fair market value that is determined by local assessors to be the total taxable value of land and additions on the property. | Land | Improvement |
|---|---|---|---|---|
| 2024 | $3,324 | $231,290 | $0 | $0 |
| 2023 | $3,171 | $210,580 | $0 | $0 |
| 2022 | $4,469 | $185,620 | $0 | $0 |
| 2021 | $4,230 | $173,950 | $0 | $0 |
| 2020 | $2,904 | $166,070 | $0 | $0 |
| 2019 | $4,116 | $164,450 | $0 | $0 |
| 2018 | $4,032 | $166,640 | $0 | $0 |
| 2017 | $3,865 | $166,640 | $0 | $0 |
| 2016 | $3,834 | $161,950 | $0 | $0 |
| 2015 | -- | $151,020 | $0 | $0 |
| 2014 | -- | $132,080 | $0 | $0 |
| 2011 | -- | $112,450 | $0 | $0 |
Property History
| Date | Event | Price | List to Sale | Price per Sq Ft |
|---|---|---|---|---|
| 10/31/2025 10/31/25 | Price Changed | $589,000 | -1.5% | $162 / Sq Ft |
| 10/21/2025 10/21/25 | Price Changed | $598,000 | -4.3% | $165 / Sq Ft |
| 10/08/2025 10/08/25 | For Sale | $625,000 | -- | $172 / Sq Ft |
Purchase History
| Date | Type | Sale Price | Title Company |
|---|---|---|---|
| Interfamily Deed Transfer | -- | None Available | |
| Warranty Deed | $85,000 | Philip R Seaver Title Co Inc |
Source: Michigan Multiple Listing Service
MLS Number: 50190889
APN: 11-17-101-005
- 2951 Allison Ln Unit 11
- 3750 Burwood Ln
- L3 Addaleen Dr
- 2322 Addaleen Rd
- 2323 Canterwood
- 2836 Pine Bluffs Ct
- 978 Blue Heron Dr
- 2423 Canterwood
- 4304 Woodcock Way
- 2358 Canterwood
- 2888 Parkway Place
- 0 Mallards Landing Unit 20251003626
- 2735 Blue Bird Ln
- 2725 Blue Bird Ln
- 1900 Percy
- 1949 Percy
- 5025 N Hickory Ridge Rd
- 1956 N Percy St
- 83 Elm
- 117 Beech Unit 117
- 117 Beech Unit 117
- 173 Birch Unit 173
- 2195 N Milford Rd
- 2193 N Milford Rd
- 184 N John St
- 1253 Pine Ridge Dr
- 12415 Redwood Rose Way
- 1583 Highland Park Dr Unit C
- 1583 Highland Park Dr Unit C
- 2049 N Duck Lake Rd
- 574 Napa Valley Dr
- 662 Village Ln Unit 76
- 852 N Main St
- 850 N Main St
- 811-845 N Main St
- 3455 Duffield
- 3461 Duffield
- 885 E Summit St Unit 43
- 855 E Summit St
- 414 Union St
