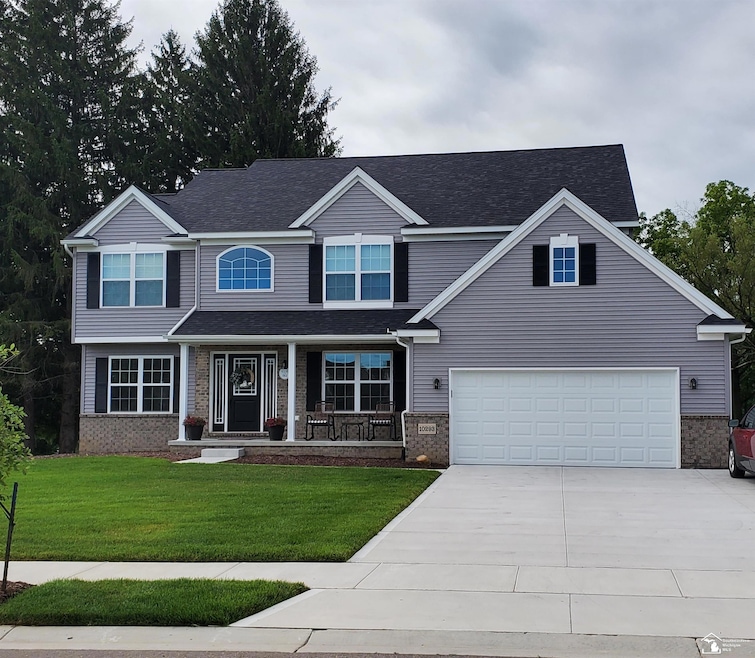3071 Apple Blossom Way Monroe, MI 48161
Estimated payment $2,609/month
Highlights
- New Construction
- Traditional Architecture
- Den
- Clubhouse
- Great Room
- Breakfast Area or Nook
About This Home
Not completed. Pictures are of a completed home of the subject plan. The Scottsdale is a 2600 sf. 4 bed, 2.5 bath 2 story home. The 2 story great room is the focal point of the home with a full wall of windows overlooking the treed lot here in Plum Grove's latest phase. This beautiful plan with large kitchen w island and walk in pantry has a nook that leads to a butlers pantry and formal dining room. A flex room that can be your study or a formal living room completes a very livable 1st floor. Upstairs offers a large master suite and 3 additional bedrooms and a convenient upstairs laundry. All homes include an egress window so it's ready for any future finishing. The Plum Grove community has a clubhouse w/ outdoor heated pool also with a work out room for its residents.
Listing Agent
Guenther Homes, Inc.-Ann Arbor License #MCAR-6501201108 Listed on: 02/16/2025
Home Details
Home Type
- Single Family
Est. Annual Taxes
Year Built
- Built in 2025 | New Construction
Lot Details
- 0.4 Acre Lot
- Lot Dimensions are 80x150
HOA Fees
- $46 Monthly HOA Fees
Parking
- 2 Car Attached Garage
Home Design
- Traditional Architecture
- Brick Exterior Construction
- Brick Foundation
- Poured Concrete
- Vinyl Siding
Interior Spaces
- 2,600 Sq Ft Home
- 2-Story Property
- Entryway
- Great Room
- Formal Dining Room
- Den
- Carpet
- Laundry on upper level
Kitchen
- Breakfast Area or Nook
- Walk-In Pantry
- Oven or Range
- Dishwasher
- Disposal
Bedrooms and Bathrooms
- 4 Bedrooms
- Walk-In Closet
Unfinished Basement
- Basement Fills Entire Space Under The House
- Brick Basement
- Sump Pump
- Basement Window Egress
Schools
- Ida Elementary And Middle School
- Ida High School
Utilities
- Forced Air Heating and Cooling System
- Heating System Uses Natural Gas
Listing and Financial Details
- Assessor Parcel Number 13 446 079 00
Community Details
Overview
- Association fees include hoa, club house included, community pool
- Estates At Plum Grove Subdivision
Amenities
- Clubhouse
Map
Home Values in the Area
Average Home Value in this Area
Property History
| Date | Event | Price | Change | Sq Ft Price |
|---|---|---|---|---|
| 07/27/2025 07/27/25 | Price Changed | $430,500 | +3.4% | $166 / Sq Ft |
| 03/05/2025 03/05/25 | Price Changed | $416,500 | +0.7% | $160 / Sq Ft |
| 02/16/2025 02/16/25 | For Sale | $413,500 | -- | $159 / Sq Ft |
Source: Michigan Multiple Listing Service
MLS Number: 50166704
- 3134 Apple Blossom Way Unit Lot 66
- 3106 Apple Blossom Way Unit Lot 68
- 3050 Apple Blossom Way
- 3148 Apple Blossom Way
- 3029 Apple Blossom Way
- 3015 Apple Blossom Way
- 948 Plum Grove Dr
- 4169 Plum Village Ct
- 1176 Plum Grove Dr
- 825 Plum Village Dr
- 801 Plum Village Dr Unit 60
- 803 Plum Village Dr Unit 59
- 807 Plum Village Dr Unit 57
- 4551 S Custer Rd
- 809 Plum Village Dr Unit 56
- 955 Cameron Cir
- 3933 Benjamin Way
- 866 S Raisinville Rd
- 0 Strasburg Rd
- 3380 S Custer Rd
- 888 Plum Park Dr Unit 18
- 866 Plum Park Dr Unit 23 / Bldg 4
- 875 Plum Village Dr
- 846 Plum Park Dr Unit 37
- 834 Plum Park Dr Unit 39
- 838 Plum Park Dr Unit 43
- 300 Twin Oaks Ct
- 620-628 John Anderson Ct
- 1646 W Lorain St
- 1318 Frank Dr
- 914 W Front St Unit River Side
- 714 W 8th St
- 1329 Foxton Dr
- 50 Virginia Dr Unit 10
- 50 Virginia Dr Unit 7
- 606 W 5th St Unit Upper Unit of Duplex
- 1513 Stewart Rd
- 1621 Parkwest Dr
- 1055 Cedar Creek Dr
- 15150 Grand Blvd







