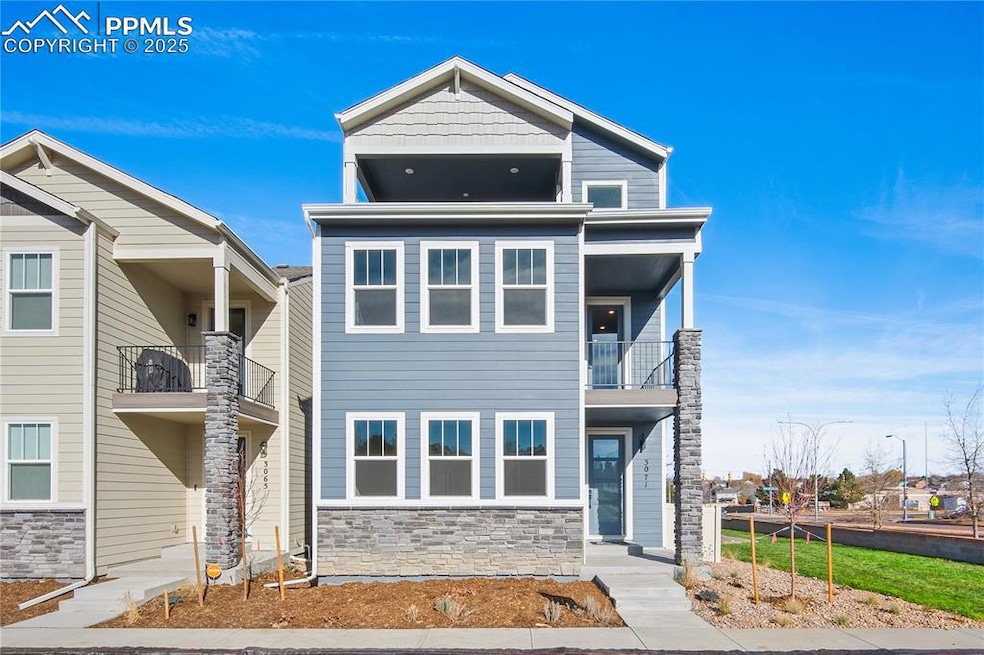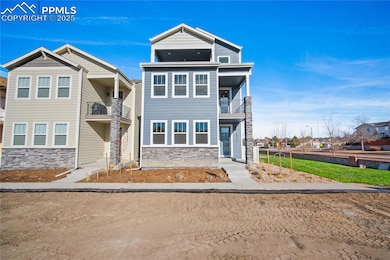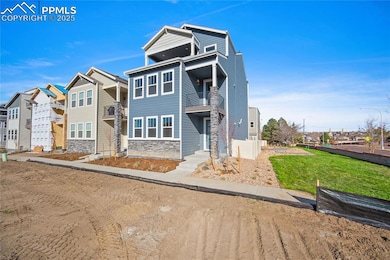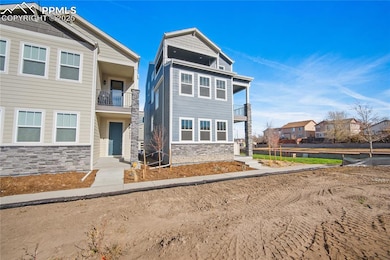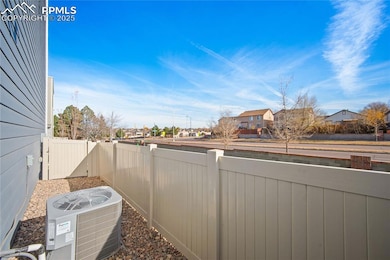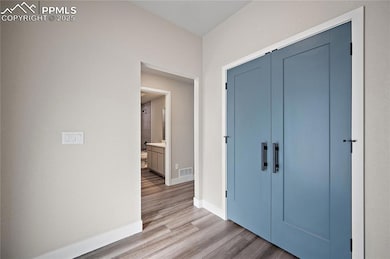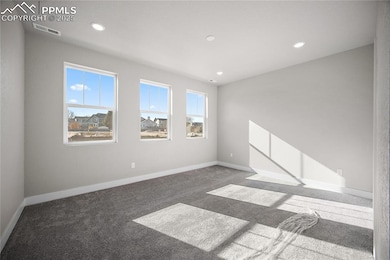3071 Curly Grove Colorado Springs, CO 80922
Springs Ranch NeighborhoodEstimated payment $3,271/month
Highlights
- New Construction
- Property is near a park
- Hiking Trails
- Clover Avenue Elementary School Rated A
- Main Floor Bedroom
- 1-minute walk to Springs Ranch Park
About This Home
Experience low-maintenance living in this modern 3-story, 4-bedroom new build with a bedroom on each level for ultimate privacy and flexibility. The spacious, open-plan kitchen offers ample storage and seamlessly connects to a large deck—perfect for entertaining. A second, expansive covered deck on the top floor provides a private outdoor retreat. With no yard to maintain, you can enjoy the perks of outdoor living without the hassle. This home is ideal for families, professionals, or anyone seeking space, style, and convenience.
Listing Agent
Old Glory Real Estate Company Brokerage Phone: 719-445-9305 Listed on: 05/20/2025
Home Details
Home Type
- Single Family
Est. Annual Taxes
- $817
Year Built
- Built in 2025 | New Construction
Lot Details
- 1,921 Sq Ft Lot
- Landscaped
- Level Lot
HOA Fees
- $145 Monthly HOA Fees
Parking
- 2 Car Attached Garage
- Oversized Parking
- Driveway
Home Design
- Shingle Roof
Interior Spaces
- 2,328 Sq Ft Home
- 3-Story Property
- Ceiling Fan
- Electric Fireplace
- Crawl Space
- Electric Dryer Hookup
Kitchen
- Plumbed For Gas In Kitchen
- Microwave
- Dishwasher
- Disposal
Flooring
- Carpet
- Luxury Vinyl Tile
Bedrooms and Bathrooms
- 4 Bedrooms
- Main Floor Bedroom
Location
- Property is near a park
- Property is near public transit
- Property near a hospital
- Property is near schools
- Property is near shops
Utilities
- Central Air
- Hot Water Heating System
Community Details
Overview
- Association fees include management, snow removal, trash removal
- Built by Aspen View Homes
- Primrose
Recreation
- Hiking Trails
Map
Home Values in the Area
Average Home Value in this Area
Tax History
| Year | Tax Paid | Tax Assessment Tax Assessment Total Assessment is a certain percentage of the fair market value that is determined by local assessors to be the total taxable value of land and additions on the property. | Land | Improvement |
|---|---|---|---|---|
| 2025 | $817 | $13,110 | -- | -- |
| 2024 | $816 | $13,540 | $13,540 | -- |
| 2023 | $816 | $13,540 | $13,540 | -- |
| 2022 | $240 | $4,120 | $4,120 | $0 |
| 2021 | $243 | $4,120 | $4,120 | $0 |
| 2020 | $230 | $3,850 | $3,850 | $0 |
Property History
| Date | Event | Price | List to Sale | Price per Sq Ft |
|---|---|---|---|---|
| 07/28/2025 07/28/25 | Price Changed | $579,015 | -3.2% | $249 / Sq Ft |
| 05/20/2025 05/20/25 | For Sale | $598,015 | -- | $257 / Sq Ft |
Purchase History
| Date | Type | Sale Price | Title Company |
|---|---|---|---|
| Special Warranty Deed | $980,000 | None Listed On Document |
Mortgage History
| Date | Status | Loan Amount | Loan Type |
|---|---|---|---|
| Open | $882,000 | New Conventional |
Source: Pikes Peak REALTOR® Services
MLS Number: 2947533
APN: 53311-06-107
- 3059 Curly Grove
- Primrose Plan at Pony Park
- Clover Plan at Pony Park
- 3077 Curly Grove
- 3052 Curly Grove
- 6815 Anchor Point
- 3120 Seaside View
- 3032 Pony Tracks Dr
- 2960 Frazier Ln
- 3025 Ebbtide View
- 3265 Leoti Dr
- 3140 River Valley View
- 3175 Ox Cart Dr
- 2840 Frazier Ln
- 2945 Haystack Dr
- 3165 Frazier Ln
- 2845 Leoti Dr
- 7221 Waterman Way
- 6610 Battle Mountain Rd
- 7140 Allens Park Dr
- 3620 Richmond Dr
- 3620 Richmond Dr Unit 1
- 3425 Prestwicke Place
- 7220 Grand Cascade Point
- 2875 Richmond Dr
- 2840 Warrenton Way
- 7023 Bonnie Brae Ln
- 6682 Chantilly Place
- 2588 Weyburn Way
- 6980 Mcewan St
- 2620 Weyburn Way
- 7320 Allens Park Dr
- 6769 Bismark Rd
- 6335 Chantilly Place
- 7171 Saddle Up Dr
- 7230 Constitution Square Heights
- 2925 Greenway Creek View
- 7688 Mardale Ln
- 3732 Riviera Grove Unit 201
- 6655 Lonsdale Dr
