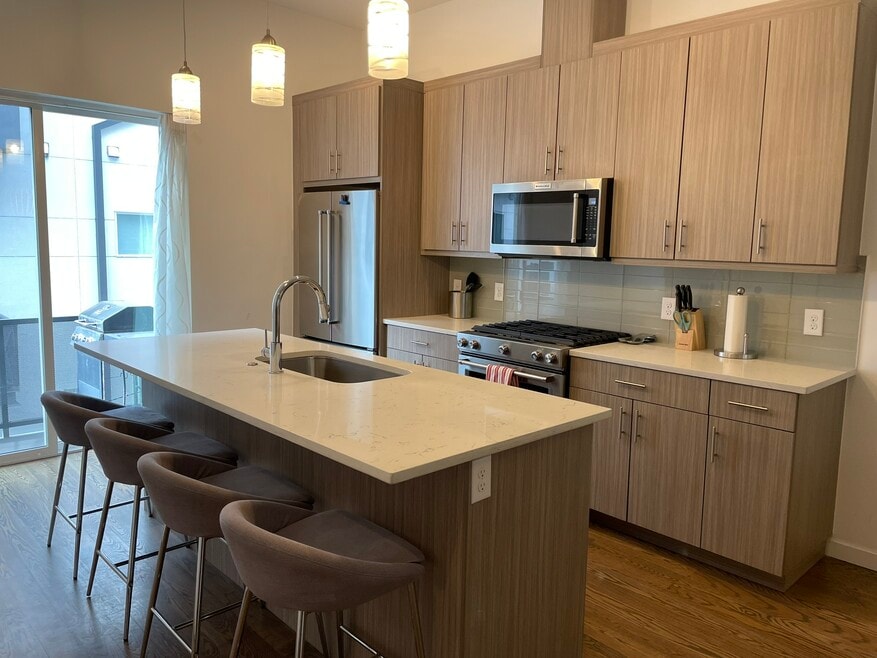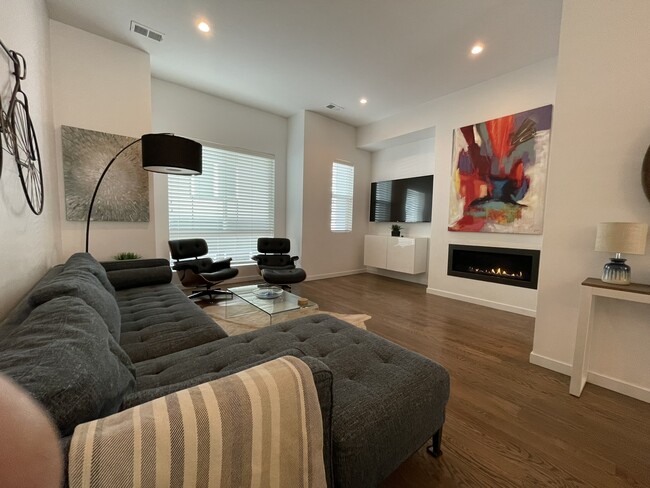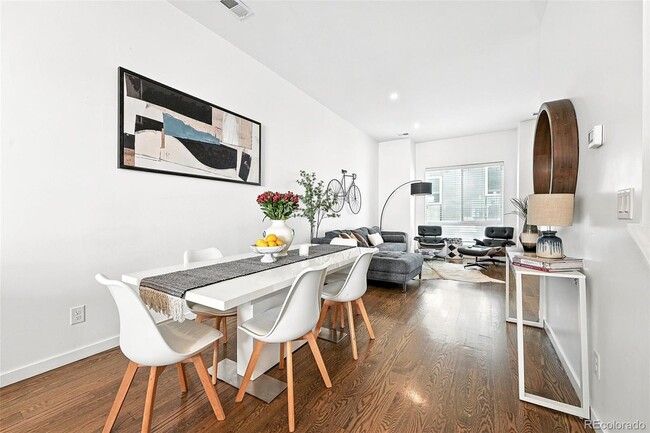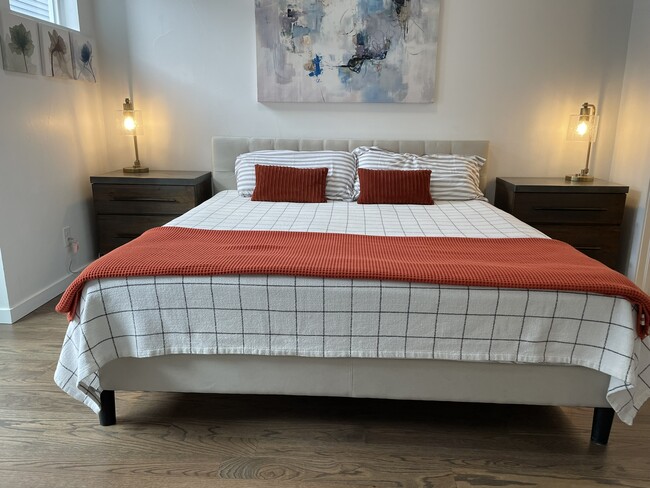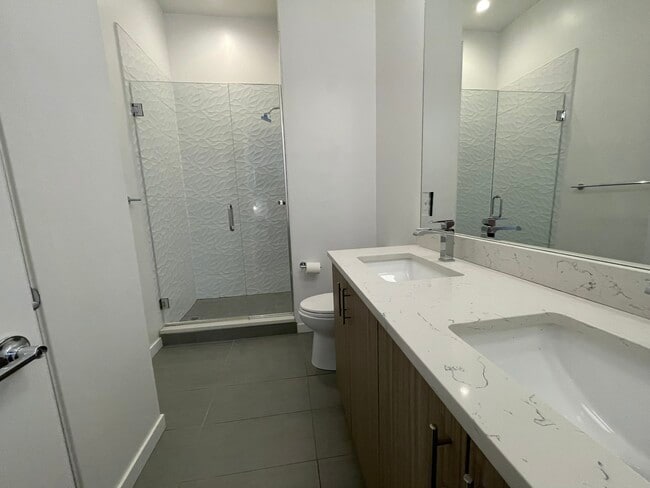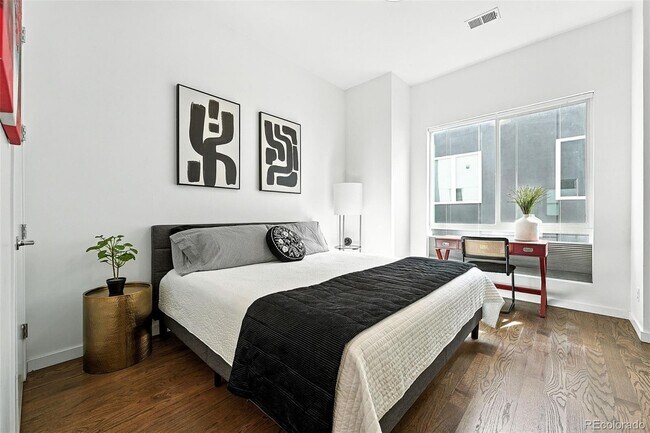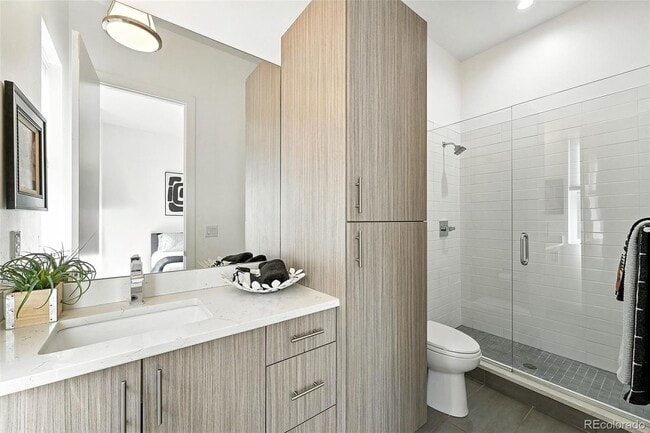3071 W 16th Ave Denver, CO 80204
West Colfax NeighborhoodAbout This Home
Beautiful, modern, Sloan's Lake townhouse with three large bedrooms, each with a private en-suite bathroom.
There are hardwood floors throughout the space. The home has a large kitchen, a private rooftop deck, and an attached 2-car garage. The townhouse comes fully furnished with Smart TVs, in-unit washer dryer, art, kitchen fixtures etc... (we will remove anything you don't want) The neighborhood is walkable to nearby Sloan's Lake park, many restaurants and Mile High Stadium. It's the best Broncos parking!
The Ground floor has a bedroom or office with an ensuite full bath, and a 2-car attached garage.
The second floor has the kitchen, living room with fireplace, grill-balcony, and a half-bath.
The third floor has two large bedrooms with ensuite bathrooms, high ceilings, and laundry.
On the roof is a private deck that has great views of the city and the mountains.

Map
Property History
| Date | Event | Price | List to Sale | Price per Sq Ft |
|---|---|---|---|---|
| 11/22/2025 11/22/25 | For Rent | $3,600 | -- | -- |
- 1713 Grove St
- 1715 Grove St
- 1567 Hooker St
- 1559 Hooker St
- 1563 N Hooker
- 1721 Hooker St
- 3049 W 18th Ave
- 1578 Irving St
- 3265 W 17th Ave
- 3121 W 18th Ave
- 3132 W 19th Ave Unit 3
- 3037 W 19th Ave
- 3425 W 16th Ave
- 1435 Irving St
- 2931 W 20th Ave
- 2010 Irving St
- 2060 Eliot St
- 2088 Eliot St
- 1638 Lowell Blvd Unit 1
- 3520 W Conejos Place Unit 11
- 1590 Grove St
- 1586 Hooker St
- 1555 Grove St
- 1722 Grove St
- 3123 W Conejos Place
- 1775 Federal Blvd
- 1775 Federal Blvd Unit 511
- 1624 Irving St Unit 1
- 1521 Hooker St Unit 804
- 1521 Hooker St Unit 819
- 1521 Hooker St Unit 706
- 1521 Hooker St Unit 427
- 1521 Hooker St Unit 810
- 1521 Hooker St Unit 808
- 1521 Hooker St Unit 100
- 1521 Hooker St
- 3270 W Colfax Ave
- 3200 W Colfax Ave
- 1908 Hooker St
- 1515 Julian St
