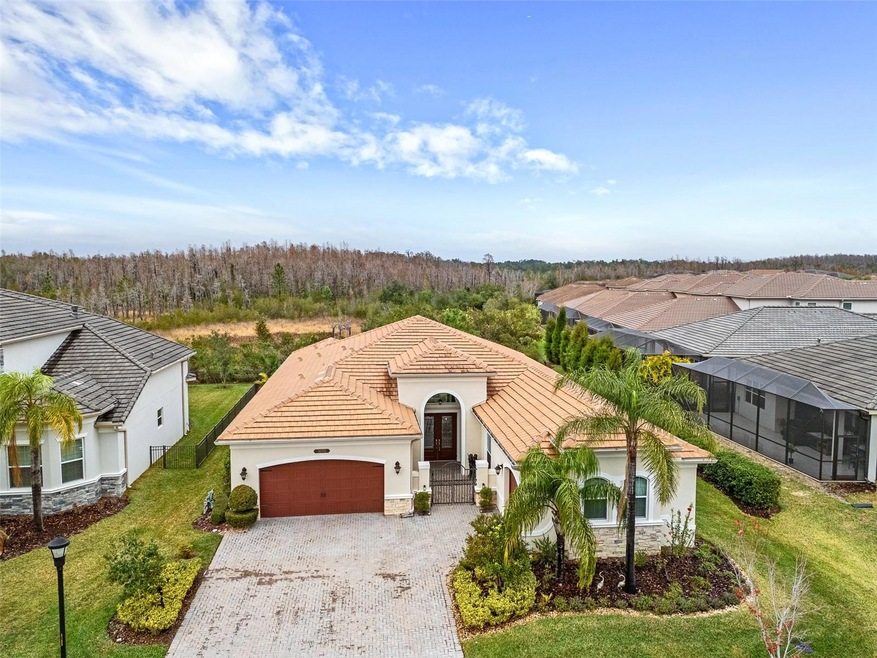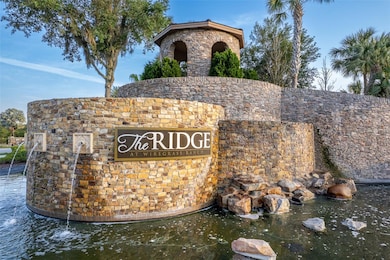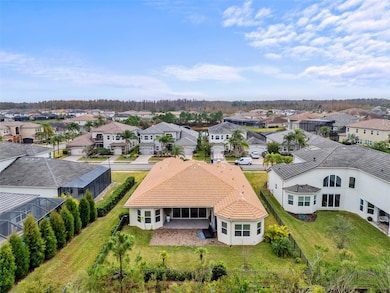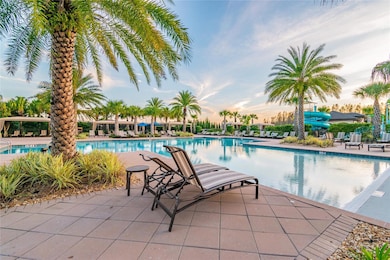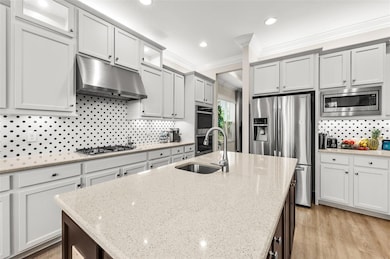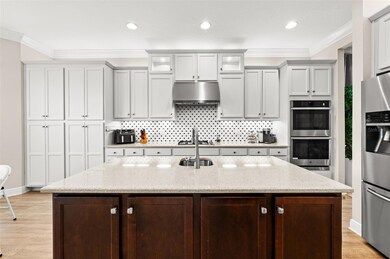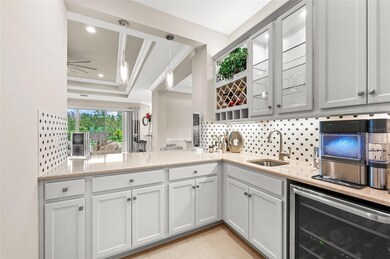30715 Tumbleberry St Zephyrhills, FL 33543
Highlights
- Fitness Center
- Gated Community
- Clubhouse
- Dr. John Long Middle School Rated A-
- Open Floorplan
- High Ceiling
About This Home
Luxurious Single-Level Home in The Ridge at Wiregrass Ranch – Wesley Chapel
Welcome to your dream home in the exclusive gated community of The Ridge at Wiregrass Ranch, located within the highly sought-after Wiregrass school zone in Wesley Chapel. This beautifully appointed single-family residence offers the perfect blend of elegance, comfort, and resort-style living.
Step through the charming garden gate and double front doors into a grand foyer with soaring ceilings. The spacious open-concept layout features a stunning great room with custom built-ins and a stylish wet bar, perfect for entertaining. The gourmet kitchen overlooks the living space, creating a seamless flow for gatherings both large and intimate.
This luxurious one-story home offers generously sized bedrooms, a versatile club room, and a sprawling fenced backyard ideal for outdoor enjoyment. The elegant primary suite includes two oversized walk-in closets and a spa-like en suite bath designed for ultimate relaxation.
Additional highlights include a 3-car garage, high-end finishes throughout, and an abundance of natural light.
Residents of The Ridge at Wiregrass Ranch enjoy exceptional amenities including all-inclusive landscaping, a 24-hour fitness center, luxurious clubhouse, indoor air-conditioned courts for pickleball, basketball, and volleyball, as well as lighted clay tennis courts.
Conveniently located across from the Wiregrass schools so drop off and pick up is a breeze through the rear residents gate.
Don’t miss your opportunity to live in one of Wesley Chapel’s premier communities where luxury meets lifestyle.
Listing Agent
BHHS FLORIDA PROPERTIES GROUP Brokerage Phone: 813-907-8200 License #3428433 Listed on: 07/07/2025

Home Details
Home Type
- Single Family
Est. Annual Taxes
- $9,592
Year Built
- Built in 2019
Parking
- 3 Car Attached Garage
- Parking Fee Frequency: Onetime
- Parking Fee Amount: 50
Interior Spaces
- 3,186 Sq Ft Home
- 1-Story Property
- Open Floorplan
- Wet Bar
- Built-In Features
- Bar Fridge
- Crown Molding
- Tray Ceiling
- High Ceiling
- Ceiling Fan
- Great Room
- Dining Room
- Game Room
Kitchen
- Cooktop with Range Hood
- Microwave
- Dishwasher
- Disposal
Bedrooms and Bathrooms
- 3 Bedrooms
- En-Suite Bathroom
- Walk-In Closet
Laundry
- Laundry Room
- Dryer
- Washer
Schools
- Wiregrass Elementary School
- John Long Middle School
- Wiregrass Ranch High School
Utilities
- Central Heating and Cooling System
- Heat Pump System
- Heating System Uses Natural Gas
- Gas Water Heater
- Water Purifier
- Water Softener
Additional Features
- Reclaimed Water Irrigation System
- 0.26 Acre Lot
Listing and Financial Details
- Residential Lease
- Property Available on 7/6/25
- Tenant pays for cleaning fee
- The owner pays for grounds care, trash collection
- 12-Month Minimum Lease Term
- $60 Application Fee
- 1 to 2-Year Minimum Lease Term
- Assessor Parcel Number 20-26-28-003.0-000.00-440.0
Community Details
Overview
- Property has a Home Owners Association
- Grand Manors Mark Doyle Association, Phone Number (813) 591-1847
- The Ridge At Wiregrass Ranch M23 Ph 2 Subdivision
Amenities
- Clubhouse
Recreation
- Tennis Courts
- Community Basketball Court
- Pickleball Courts
- Recreation Facilities
- Community Playground
- Fitness Center
- Community Pool
- Park
Pet Policy
- Pet Size Limit
- Pet Deposit $300
- Dogs Allowed
- Very small pets allowed
Security
- Security Guard
- Gated Community
Map
Source: Stellar MLS
MLS Number: TB8388281
APN: 28-26-20-0030-00000-4400
- 30772 Lindentree Dr
- 31382 Chesapeake Bay Dr
- 2388 Oakwood Preserve Dr
- 2471 Coco Palm Cir
- 2495 Oakwood Preserve Dr
- 30639 Tremont Dr
- 30643 Tremont Dr Unit 2
- 1948 Blanchard Ct
- 30494 Ceasar Park Dr
- 2611 Coco Palm Cir
- 2686 Yacht Place
- 34084 Torrent Ln
- 30618 Tremont Dr
- 30445 Tremont Dr
- 2709 Coco Palm Cir
- 2724 Coco Palm Cir
- 30638 Nickerson Loop
- 30642 Nickerson Loop
- 31215 Flannery Ct
- 2027 Rensselaer Dr
- 31232 Chesapeake Bay Dr
- 30661 Ceasar Park Dr
- 2106 Scholartree Way
- 30494 Ceasar Park Dr
- 31134 Spruceberry Ct
- 31247 Claridge Place
- 30415 Palmer Oak Dr
- 30835 Spruceberry Ct
- 2747 Tarragona Way
- 30255 Southwell Ln
- 1447 Baythorn Dr
- 1427 Wylie Ct
- 30333 Southwell Ln
- 30349 Southwell Ln
- 30533 Lettingwell Cir
- 29885 Southwell Ln
- 31050 Chatterly Dr
- 30146 Barnaby Ln
- 29812 Morningmist Dr
- 31141 Harthorn Ct
