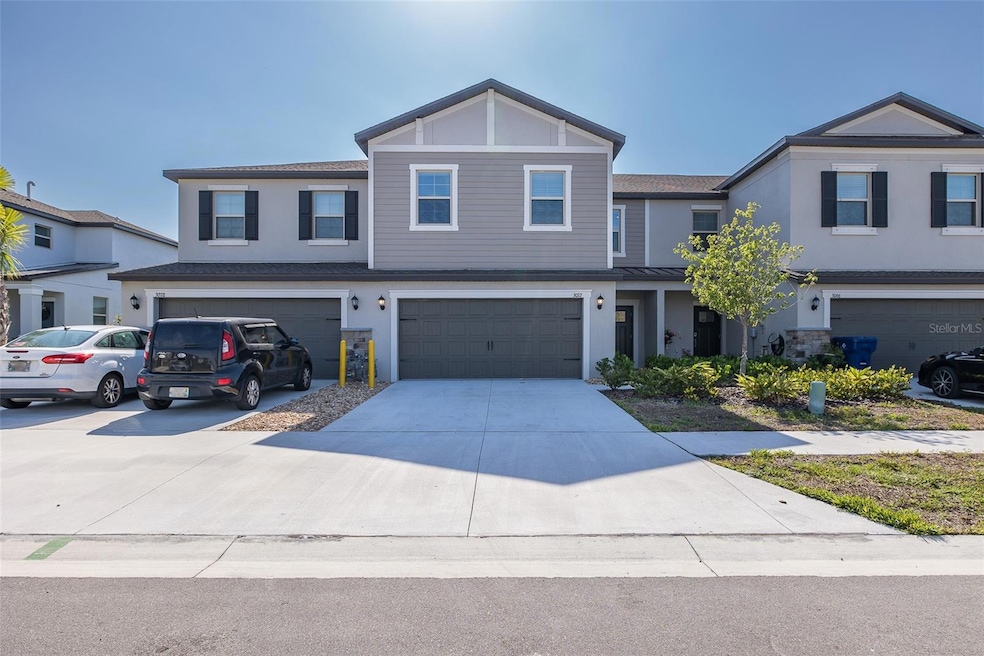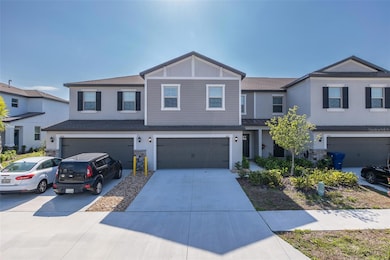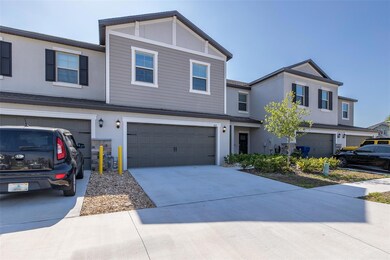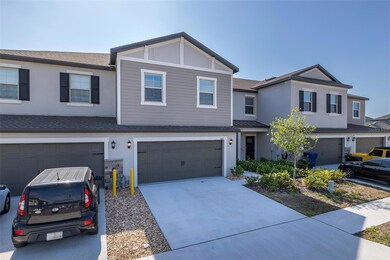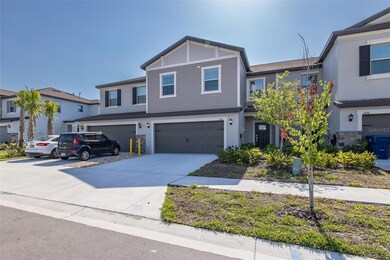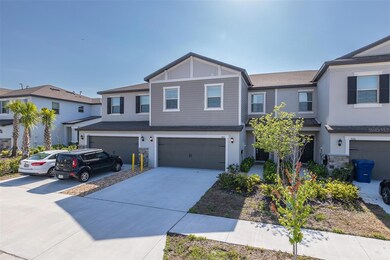3072 Hover Hall Ln New Port Richey, FL 34655
Highlights
- New Construction
- Lap Pool
- High Ceiling
- James W. Mitchell High School Rated A
- Park or Greenbelt View
- Furnished
About This Home
Available December 1st, 2025. FURNISHED ALL UTILITIES INCLUDED ALONG WITH CABLE. MOVE IN READY.Bryant Square Location offers close proximity to over 20 restaurants, shopping, gyms, hospital, medical doctors, and easy access to Suncoast Parkway. Community offers trails and a huge lap pools with wonderful neighbors. This is a corporate housing with furniture and all utilities included. 2 car garage with room for storage inside and out. New Townhome as of 2023 Pool directly across the street with beautiful fountains and shaded area to hang out. Trail and Ponds throughout the community and you can walk to the restaurants. 3 Bedrooms and 2 1/2 baths. Very spacious 2866 total square feet. All bedrooms on second floor with a versatile loft for second TV area, office, play area. Tile on the first floor and carpet on the second. Kitchen,Living Room and Dining all connected together. Open and airy. Agent/Owner
Listing Agent
DALTON WADE INC Brokerage Phone: 888-668-8283 License #3424542 Listed on: 06/05/2024
Townhouse Details
Home Type
- Townhome
Est. Annual Taxes
- $7,627
Year Built
- Built in 2023 | New Construction
Parking
- 2 Car Attached Garage
Property Views
- Park or Greenbelt
- Pool
Home Design
- Bi-Level Home
Interior Spaces
- 2,319 Sq Ft Home
- Furnished
- High Ceiling
- Ceiling Fan
- Blinds
- Sliding Doors
- Family Room Off Kitchen
- Combination Dining and Living Room
- Pest Guard System
Kitchen
- Breakfast Bar
- Range
- Microwave
- Freezer
- Ice Maker
- Dishwasher
- Stone Countertops
- Disposal
Flooring
- Carpet
- Ceramic Tile
Bedrooms and Bathrooms
- 3 Bedrooms
- Primary Bedroom Upstairs
- Walk-In Closet
Laundry
- Laundry Room
- Laundry on upper level
- Dryer
- Washer
Pool
- Lap Pool
- In Ground Pool
- In Ground Spa
- Child Gate Fence
- Pool Lighting
Outdoor Features
- Exterior Lighting
- Rain Gutters
- Rear Porch
Utilities
- Central Air
- Heating Available
- Thermostat
- Tankless Water Heater
Additional Features
- Reclaimed Water Irrigation System
- 2,597 Sq Ft Lot
Listing and Financial Details
- Residential Lease
- Security Deposit $2,000
- Property Available on 9/1/25
- Tenant pays for cleaning fee
- The owner pays for cable TV, electricity, gas, grounds care, internet, pest control, sewer, trash collection, water
- 6-Month Minimum Lease Term
- Application Fee: 0
- Assessor Parcel Number 16-26-23-011.0-21D.00-002.0
Community Details
Overview
- Property has a Home Owners Association
- Melrose Association
- Mitchell Ranch 54 Ph 4 7 10 Subdivision
Recreation
- Community Pool
- Park
- Dog Park
- Trails
Pet Policy
- Pets Allowed
Security
- Fire and Smoke Detector
Map
Source: Stellar MLS
MLS Number: W7865474
APN: 23-26-16-0110-21D00-0020
- 8299 Crescent Oaks Dr
- 8232 Crescent Oaks Dr
- 8294 Corner Pine Way
- 3216 Bryant Park Dr
- 3228 Bryant Park Dr
- 8315 Corner Pine Way
- 8331 Corner Pine Way
- 8256 Capstone Ranch Dr
- 2800 Flagler Ct
- 8364 Capstone Ranch Dr
- 8125 Spirit Ct
- 2753 Micah Dr
- 8630 Campus Woods Way
- 2832 Brinley Dr
- 8719 Winning Fields Rd
- 7820 Jenner Ave
- 3133 Payne St
- 7926 Griswold Loop
- 8050 Diablo Ct
- 7806 Jenner Ave
- 8305 Crescent Oaks Dr
- 8245 Crescent Oaks Dr
- 8290 Corner Pine Way
- 8489 Houndstooth Enclave Dr
- 8468 Houndstooth Enclave Dr
- 8472 Houndstooth Enclave Dr
- 8489 Druid Oaks Ln
- 8518 Houndstooth Enclave Dr
- 8464 Druid Oaks Ln
- 8461 Campus Woods Way
- 8527 Druid Oaks Ln
- 8593 Houndstooth Enclave Dr
- 2866 Yellowhammer Way
- 8403 Capstone Ranch Dr
- 8055 Spirit Ct
- 7934 Griswold Loop
- 3139 Payne St
- 8281 Birch Hvn Ln
- 3098 Hover Hall Ln
- 7964 Putnam Cir
