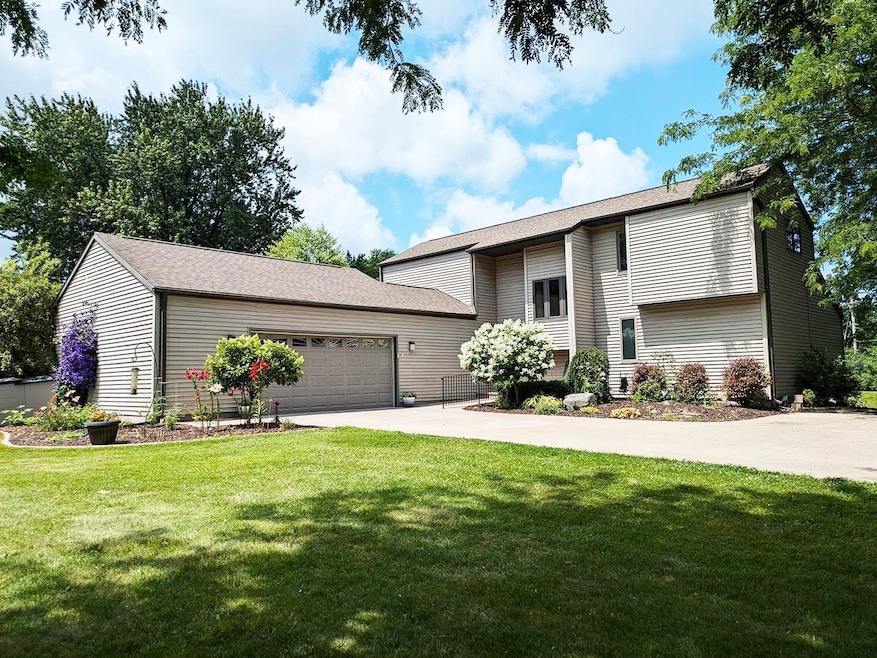
3072 Ridgeway Dr Neenah, WI 54956
Estimated payment $2,978/month
Highlights
- On Golf Course
- Contemporary Architecture
- Main Floor Primary Bedroom
- Tullar Elementary School Rated A-
- Vaulted Ceiling
- 2 Fireplaces
About This Home
Stunning contemporary open concept home bordering Ridgeway Country Club and Golf Course. Beautifully landscaped setting features fruit trees, arched trellis garden and fenced pet area. Inside the dramatic 2-story foyer leads to the great room with gleaming hardwood floors, floor-to-ceiling fireplace and wall of windows flooding space with natural light. Spacious kitchen offers center island, double pantry, stainless appliances and large dining area with glass doors to the relaxing deck. Primary bedroom suite and laundry room on 1st floor with 2 more-bedroom suites upstairs that also have their own bathrooms. Downstairs there is family room with daylight windows and 2nd fireplace, game room, office and extra bedroom. Whole home generator included.
Listing Agent
Todd Wiese Homeselling System, Inc. Brokerage Phone: 920-406-0001 License #90-57220 Listed on: 07/11/2025
Co-Listing Agent
Todd Wiese Homeselling System, Inc. Brokerage Phone: 920-406-0001 License #90-51420
Home Details
Home Type
- Single Family
Est. Annual Taxes
- $4,889
Year Built
- Built in 1978
Lot Details
- 0.83 Acre Lot
- On Golf Course
- Corner Lot
Home Design
- Contemporary Architecture
- Poured Concrete
- Vinyl Siding
Interior Spaces
- 2-Story Property
- Central Vacuum
- Vaulted Ceiling
- 2 Fireplaces
- Utility Room
- Finished Basement
- Basement Fills Entire Space Under The House
Kitchen
- Breakfast Bar
- Oven or Range
- Microwave
- Kitchen Island
Bedrooms and Bathrooms
- 4 Bedrooms
- Primary Bedroom on Main
- Walk-In Closet
- Primary Bathroom is a Full Bathroom
- Walk-in Shower
Laundry
- Laundry Room
- Dryer
- Washer
Parking
- 2 Car Attached Garage
- Garage Door Opener
- Driveway
Schools
- Neenah Middle School
- Neenah High School
Utilities
- Forced Air Heating and Cooling System
- Heating System Uses Natural Gas
- Well
- Water Softener is Owned
- High Speed Internet
- Cable TV Available
Map
Home Values in the Area
Average Home Value in this Area
Tax History
| Year | Tax Paid | Tax Assessment Tax Assessment Total Assessment is a certain percentage of the fair market value that is determined by local assessors to be the total taxable value of land and additions on the property. | Land | Improvement |
|---|---|---|---|---|
| 2024 | $4,889 | $357,900 | $37,400 | $320,500 |
| 2023 | $4,875 | $357,900 | $37,400 | $320,500 |
| 2022 | $4,521 | $267,300 | $37,000 | $230,300 |
| 2021 | $4,504 | $267,300 | $37,000 | $230,300 |
| 2020 | $4,393 | $253,700 | $37,000 | $216,700 |
| 2019 | $4,088 | $252,900 | $37,000 | $215,900 |
| 2018 | $4,167 | $252,900 | $37,000 | $215,900 |
| 2017 | $4,409 | $260,600 | $36,900 | $223,700 |
| 2016 | $4,396 | $260,600 | $36,900 | $223,700 |
| 2015 | $4,179 | $251,700 | $36,900 | $214,800 |
| 2014 | -- | $251,700 | $36,900 | $214,800 |
| 2013 | -- | $251,700 | $36,900 | $214,800 |
Property History
| Date | Event | Price | List to Sale | Price per Sq Ft | Prior Sale |
|---|---|---|---|---|---|
| 09/10/2025 09/10/25 | Price Changed | $484,900 | -3.0% | $161 / Sq Ft | |
| 07/21/2025 07/21/25 | Price Changed | $499,900 | -7.4% | $166 / Sq Ft | |
| 07/11/2025 07/11/25 | For Sale | $539,900 | +71.4% | $179 / Sq Ft | |
| 07/15/2021 07/15/21 | Sold | $315,000 | +6.8% | $133 / Sq Ft | View Prior Sale |
| 07/09/2021 07/09/21 | Pending | -- | -- | -- | |
| 05/13/2021 05/13/21 | For Sale | $295,000 | -- | $125 / Sq Ft |
Purchase History
| Date | Type | Sale Price | Title Company |
|---|---|---|---|
| Warranty Deed | $315,000 | None Available |
Mortgage History
| Date | Status | Loan Amount | Loan Type |
|---|---|---|---|
| Open | $303,403 | FHA |
About the Listing Agent

For over a quarter-century, our exceptional team has been delivering top-tier real estate services across Northeast Wisconsin. Garnering hundreds of 5-star reviews in recent years alone, we've facilitated transactions totaling nearly $1 billion with our proven methodologies honed over decades. Our extensive expertise and efficient systems empower us to seamlessly navigate the dynamic real estate landscape, offering our clients evidence-based strategies for a superior home buying or selling
Alex's Other Listings
Source: REALTORS® Association of Northeast Wisconsin
MLS Number: 50311518
APN: 006-1137
- 3025 Buttercup Rd
- 8190 Sage Ct
- 8387 Saint Norbert Dr
- 8355 Saint Norbert Dr
- 8379 Saint Norbert Dr
- 8378 Saint Norbert Dr
- 8042 Coleman Ridge
- 2942 Ridgeway Dr
- 3135 Sundew Way
- 3030 Windfield Dr
- 2658 Lawrence Ln
- 2662 Lawrence Ln
- 2647 Lawrence Ln
- 2671 Lawrence Ln
- 0 Cornell Ave Unit 50303408
- 0 Cornell Ave Unit 50303405
- 0 Cornell Ave Unit 50303370
- 0 Cornell Ave Unit 50303375
- 0 Cornell Ave Unit 50303374
- 0 Cornell Ave Unit 50303372
- 8443-8455 Marlo Ave
- 1350 Great Plains Dr
- 1810-1850 County Road II
- 905-919 Irish Rd
- 9117 Clayton Ave
- 1000 Pendleton Pkwy
- 1697 Gateway Place Unit ID1061621P
- 2415 Wildflower Dr
- 1720 Dublin Trail
- 1113 Gilbert St
- 800 Main St Unit D - Basement
- 1251 Christopher Dr
- 1415 Tullar Rd
- 1004 Appleblossem Ln
- 500 S Lake St
- 1515 Bridgewood Blvd
- 1135 Christopher Dr
- 1459 Harrison St
- 1675 Delta Dr Unit 1
- 215 E Main St






