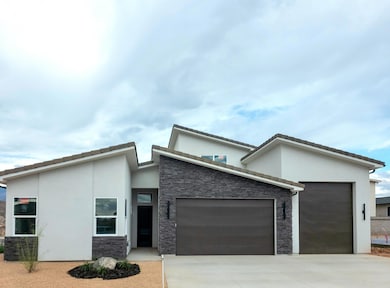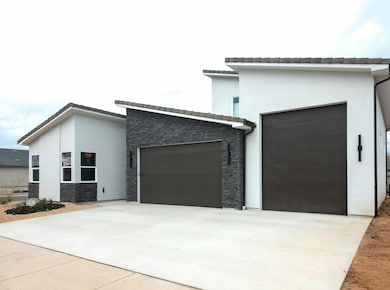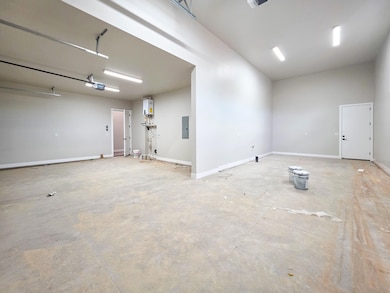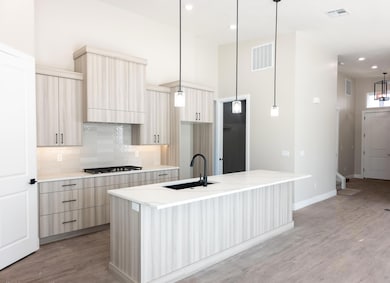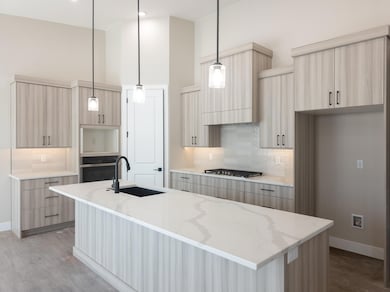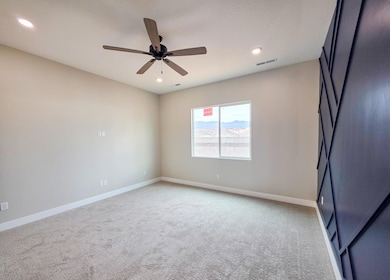3072 W 625 N Hurricane, UT 84737
Estimated payment $3,753/month
Highlights
- Popular Property
- Vaulted Ceiling
- Corner Lot
- RV Garage
- Main Floor Primary Bedroom
- No HOA
About This Home
NEW home offers exceptional value with no HOA fees and convenient access to shopping, golf, and outdoor recreation.
Separate ADU with private entrance, living room, kitchen, bath, and laundry.
Vaulted 13-ft ceiling over an open great room and gourmet kitchen with quartz countertops, soft-close cabinetry.
Primary suite with zero-entry tiled shower and spacious walk-in closet
Upstairs retreat with two bedrooms and a full bath
RV garage: 40' Deep Included premium finishes
"Granite or quartz countertops
"Soft-close cabinets throughout
"Luxury vinyl plank in all main and wet areas; low-pile carpet in bedrooms and closets
"5" baseboards and an 8' fiberglass entry door
"Insulated garage doors " Desirable corner lot offers added privacy, extra yard space, and eye-catching curb appeal.
" Tankless water heater with built-in recirculating pump for endless hot water and energy savings.
Buy early, and you can still choose many interior selections. Come see how much home and opportunity you get in Peregrine Pointe West.
Listing Agent
PERRY REALTY WASHINGTON COUNTY BRANCH License #14185266-SA Listed on: 09/17/2025
Home Details
Home Type
- Single Family
Year Built
- Built in 2025
Lot Details
- 6,098 Sq Ft Lot
- Partially Fenced Property
- Landscaped
- Corner Lot
- Sprinkler System
Parking
- Attached Garage
- Oversized Parking
- Extra Deep Garage
- Garage Door Opener
- RV Garage
Home Design
- Tile Roof
- Stucco Exterior
- Stone Exterior Construction
Interior Spaces
- 2,136 Sq Ft Home
- 2-Story Property
- Vaulted Ceiling
- Double Pane Windows
Kitchen
- Microwave
- Dishwasher
- Disposal
Bedrooms and Bathrooms
- 4 Bedrooms
- Primary Bedroom on Main
- Walk-In Closet
- 4 Bathrooms
Outdoor Features
- Patio
Additional Homes
- Accessory Dwelling Unit (ADU)
- ADU includes 1 Bedroom and 1 Bathroom
Schools
- Coral Canyon Elementary School
- Hurricane Middle School
- Hurricane High School
Utilities
- No Cooling
- Central Air
- Heating System Uses Natural Gas
Community Details
- No Home Owners Association
- Peregrine Pointe West Subdivision
Listing and Financial Details
- Assessor Parcel Number H-PPW-3-65
Map
Home Values in the Area
Average Home Value in this Area
Property History
| Date | Event | Price | List to Sale | Price per Sq Ft |
|---|---|---|---|---|
| 10/09/2025 10/09/25 | Price Changed | $599,000 | -3.4% | $280 / Sq Ft |
| 09/17/2025 09/17/25 | For Sale | $620,000 | 0.0% | $290 / Sq Ft |
| 09/14/2025 09/14/25 | Off Market | -- | -- | -- |
| 08/06/2025 08/06/25 | Price Changed | $620,000 | -3.9% | $290 / Sq Ft |
| 06/14/2025 06/14/25 | For Sale | $645,000 | -- | $302 / Sq Ft |
Source: Washington County Board of REALTORS®
MLS Number: 25-262263
- 3064 W 625 N
- 3088 W 625 N
- 3064 W 670 N
- 3071 W 700 N
- 3050 W 670 N
- 3038 W 590 N
- 3040 W 590 N
- 3042 W 590 N
- 3041 W 700 N
- 3036 W 590 N
- 2760 W 670 N
- 3023 W 625 N
- 3027 W 700 N
- Teton 2 Plan at Peregrine Pointe West
- Sierra Nevada Plan at Peregrine Pointe West
- Mt. Nebo Plan at Peregrine Pointe West
- Mt. Columbus Plan at Peregrine Pointe West
- Pine Valley Plan at Peregrine Pointe West
- Glacier Plan at Peregrine Pointe West
- Olympic 2 Plan at Peregrine Pointe West
- 508 N 2480 W
- 485 N 2170 W
- 286 S 1930 W
- 310 S 1930 W
- 983 W State St
- 489 N 530 W
- 3364 W 2490 S Unit ID1250633P
- 3273 W 2530 S Unit ID1250638P
- 4077 Gritton St
- 128 N Lone Rock Dr Unit A-303
- 1545 S Ash Creek Dr
- 3020 Silver Reef Dr
- 3212 S 4900 W
- 1 Rainbow Ln
- 3252 S 4900 W
- 1358 S Pole Creek Ln
- 190 N Red Stone Rd
- 1165 E Bulloch St
- 626 N 1100 E
- 45 N Red Trail Ln

