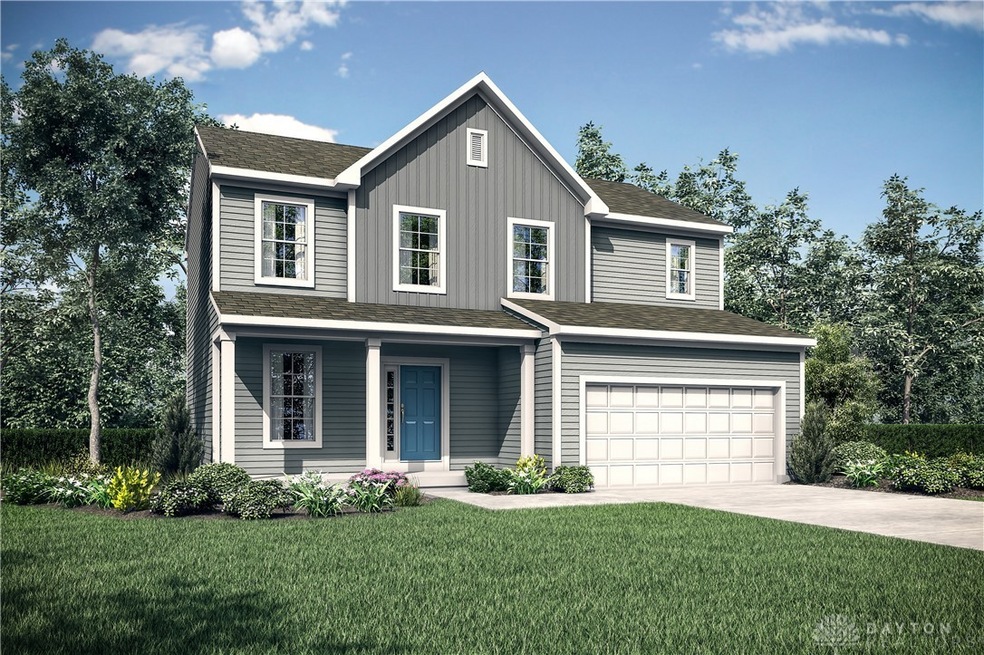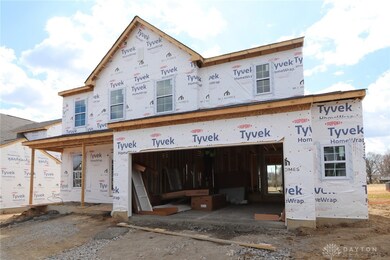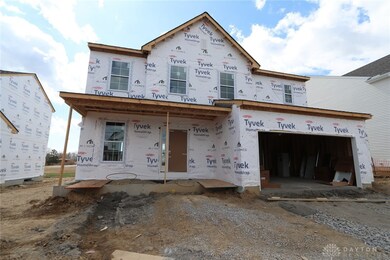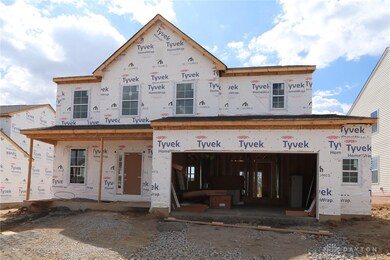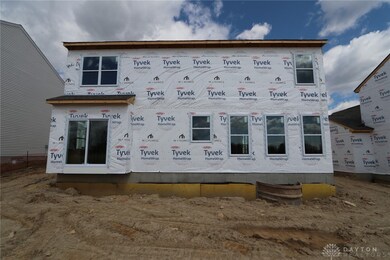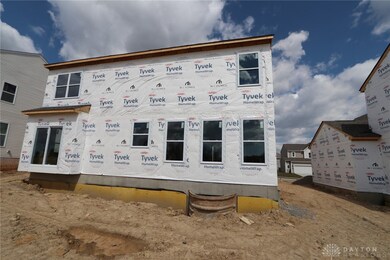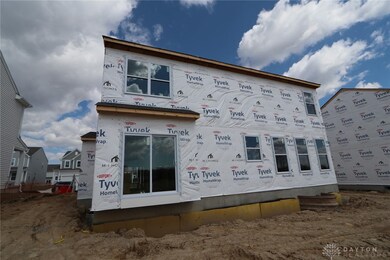
3072 Wellington Ln Unit 8284 Dayton, OH 45449
Highlights
- Home Under Construction
- Quartz Countertops
- 2 Car Attached Garage
- Traditional Architecture
- Porch
- Walk-In Closet
About This Home
As of June 2025New construction home by M/I Homes! This home has a beautiful exterior and stunning curb appeal. Home offers 4 bedrooms, 3.5 bathrooms, and over 1,900 square feet of living space. The home has an open-concept plan, allowing you to easily move between the family room, breakfast area and kitchen. The owner's retreat offers a vaulted ceiling, luxurious bath with a large walk-in closet! Home also includes a partially finished basement with full bathroom, an oversized 2.5-car garage and charming front porch. The Emerson is ideal for your next home!
Last Agent to Sell the Property
New Advantage Ltd Brokerage Phone: (513) 315-4937 License #2012000878 Listed on: 01/16/2025
Last Buyer's Agent
Test Member
Test Office
Home Details
Home Type
- Single Family
Year Built
- Home Under Construction
Lot Details
- 8,100 Sq Ft Lot
- Lot Dimensions are 60x135
HOA Fees
- $46 Monthly HOA Fees
Parking
- 2 Car Attached Garage
- Garage Door Opener
Home Design
- Traditional Architecture
- Vinyl Siding
Interior Spaces
- 2-Story Property
- Insulated Windows
- Basement Fills Entire Space Under The House
- Fire and Smoke Detector
Kitchen
- Range
- Microwave
- Dishwasher
- Kitchen Island
- Quartz Countertops
Bedrooms and Bathrooms
- 4 Bedrooms
- Walk-In Closet
- Bathroom on Main Level
Outdoor Features
- Porch
Utilities
- Central Air
- Heating System Uses Natural Gas
- High Speed Internet
Community Details
- Association fees include management
- Stonegate Association
- Chamberlin Crossing Subdivision, Emerson B Floorplan
Listing and Financial Details
- Home warranty included in the sale of the property
- Assessor Parcel Number K46013160128
Similar Homes in Dayton, OH
Home Values in the Area
Average Home Value in this Area
Property History
| Date | Event | Price | Change | Sq Ft Price |
|---|---|---|---|---|
| 06/19/2025 06/19/25 | Sold | $427,000 | +0.7% | -- |
| 04/17/2025 04/17/25 | Pending | -- | -- | -- |
| 02/21/2025 02/21/25 | Price Changed | $424,000 | -9.0% | -- |
| 01/16/2025 01/16/25 | For Sale | $465,841 | -- | -- |
Tax History Compared to Growth
Agents Affiliated with this Home
-
Dan Tartabini

Seller's Agent in 2025
Dan Tartabini
New Advantage Ltd
(614) 301-0242
91 in this area
1,737 Total Sales
-
T
Buyer's Agent in 2025
Test Member
DABR
Map
Source: Dayton REALTORS®
MLS Number: 926488
- 460 Crossing Ln Unit 8299
- 460 Crossing Ln
- 3076 Simpson Ct
- 3084 Simpson Ct
- 3052 Wellington Ln
- 3059 Simpson Ct
- 488 Crossing Ln
- 3067 Simpson Ct
- 474 Crossing Ln
- 3052 Simpson Ct
- 3091 Simpson Ct
- Turnbull Plan at Chamberlin Crossing
- Thoreau Plan at Chamberlin Crossing
- Sinclair Plan at Chamberlin Crossing
- Emerson Plan at Chamberlin Crossing
- Remington Plan at Chamberlin Crossing
- Steinbeck Plan at Chamberlin Crossing
- Salinger Plan at Chamberlin Crossing
- Yeats Plan at Chamberlin Crossing
- 3032 Wellington Ln
