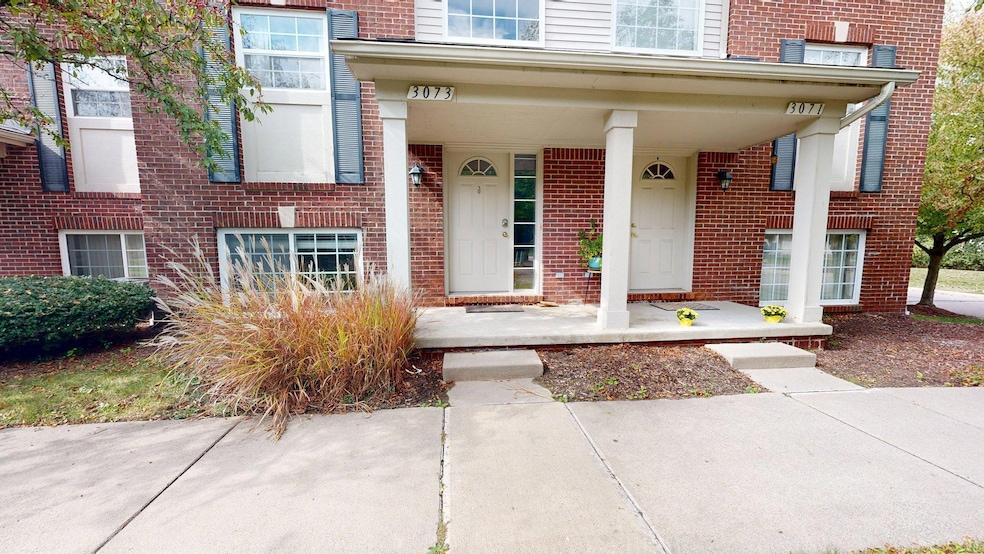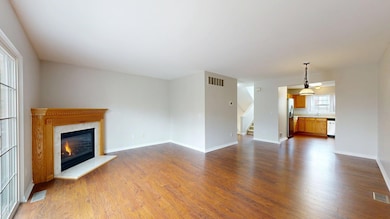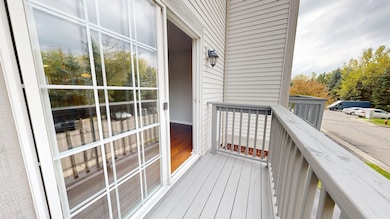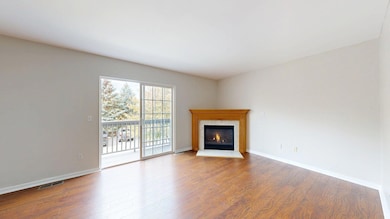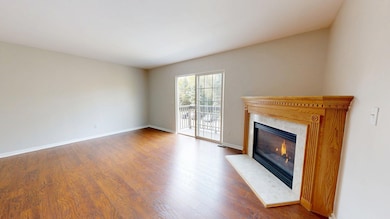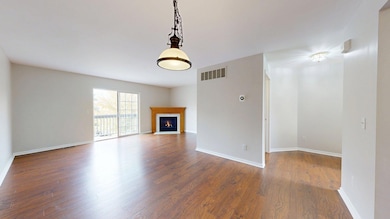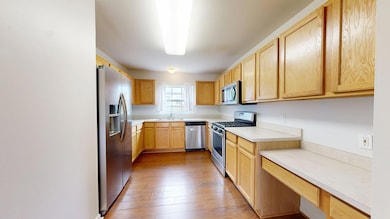3073 Promenade Cir Unit 14 Ann Arbor, MI 48108
Highlights
- Wood Flooring
- 1 Car Attached Garage
- Forced Air Heating and Cooling System
- Huron High School Rated A+
About This Home
Available immediately! Come see this delightful 3 bedroom, 2.5 bathroom townhome in popular Madison Place. The spacious kitchen features stainless steel appliances and ample counter and cabinet space. Enjoy gatherings in the generously-sized living/dining area highlighted by a gas fireplace and sliding door to the balcony. The primary bedroom is situated on the second floor, which has a vaulted ceiling and two closets. There is also another bedroom, full bathroom and laundry conveniently located on the second floor. A third bedroom, second full bathroom and attached garage. Madison Place is conveniently located close to both EMU, U of M, grocery/retail shopping and plenty of restaurants.
Townhouse Details
Home Type
- Townhome
Est. Annual Taxes
- $5,696
Year Built
- Built in 2001
Parking
- 1 Car Attached Garage
- Rear-Facing Garage
- Garage Door Opener
- Off-Street Parking
Home Design
- Slab Foundation
Interior Spaces
- 1,566 Sq Ft Home
- 3-Story Property
Kitchen
- Gas Range
- Microwave
- Dishwasher
Flooring
- Wood
- Carpet
- Vinyl
Bedrooms and Bathrooms
- 3 Bedrooms
Laundry
- Laundry on upper level
- Dryer
- Washer
Home Security
Schools
- Carpenter Elementary School
- Scarlett Middle School
- Huron High School
Utilities
- Forced Air Heating and Cooling System
- Heating System Uses Natural Gas
Listing and Financial Details
- Property Available on 10/18/25
- Tenant pays for a/c, cable/satellite, electric, heat, housekeeping, internet access, linens, phone, wifi
- The owner pays for association fees, lawn/yard care, trash, sewer, snow removal, taxes, water
Community Details
Overview
- Madison Place Condos
Pet Policy
- Limit on the number of pets
- Pet Size Limit
Security
- Carbon Monoxide Detectors
- Fire and Smoke Detector
Matterport 3D Tour
Map
Source: MichRIC
MLS Number: 25056241
APN: 12-12-210-014
- 3152 Promenade Cir Unit 53
- 2514 Carlton Dr
- 2864 Foster Ave
- 3073 Village Cir Unit 40
- 3634 Fieldcrest Ln
- 3129 Village Cir
- 3084 Turnberry Ln
- 3611 Ca Canny Ct
- 2707 Brandywine Dr
- 2525 Yost Blvd
- 2839 Whitewood St
- 3446 Charing Cross Rd
- 3425 Norwood St
- 3005 Fernwood Ave Unit 103
- 3457 Richard St
- 3325 Packard St
- 2310 Pinecrest Ave
- 4074 Crystal Creek Dr
- 2308 Pittsfield Blvd
- 3995 Helen Ave
- 3099 Promenade Cir
- 4190 Packard St Unit 4
- 4198 Packard St Unit 1
- 3008 Randolph Court Dr
- 4141 Green Meadows Blvd
- 2864 Carpenter Rd
- 3084 Village Cir
- 2572 Carpenter Rd
- 4854 Washtenaw Ave
- 3097 Turnberry Ln
- 4980 Ainsley Ave
- 2756 Golfside Dr
- 3677 Beech Dr
- 3005 Fernwood Ave Unit 202
- 3005 Fernwood Ave Unit 103
- 3310 Packard St
- 2020 Arbor Cir E
- 3955 Helen Ave
- 2224 Golfside Rd
- 4870 W Clark Rd
