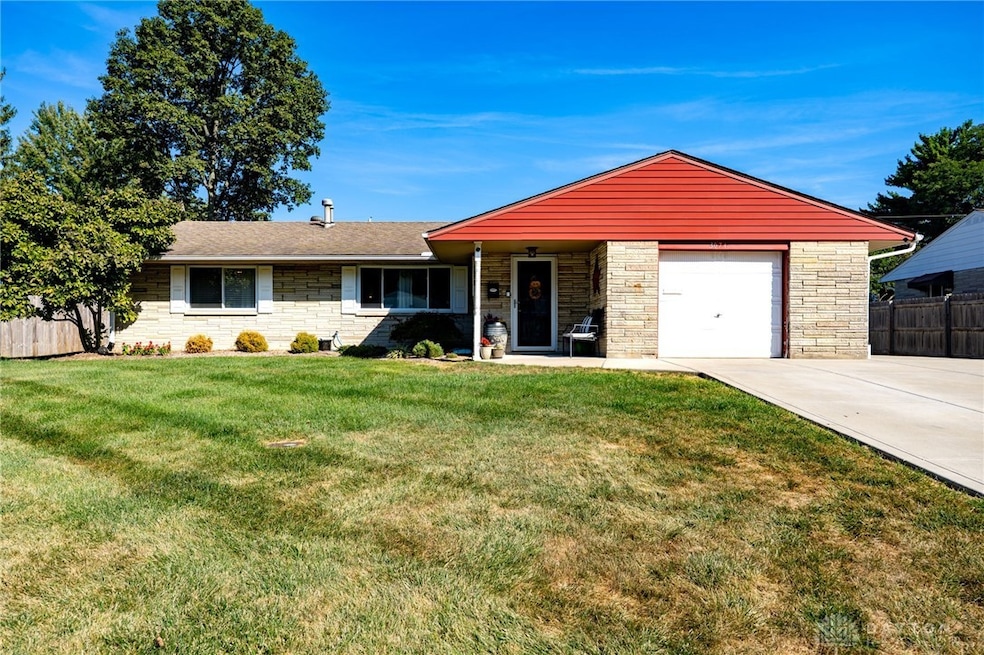3073 Santa Rosa Dr Dayton, OH 45440
Estimated payment $1,756/month
Highlights
- Deck
- No HOA
- Electric Vehicle Charging Station
- Prass Elementary School Rated A
- Walk-In Pantry
- Double Oven
About This Home
Sharp brick ranch offers a perfect blend of comfort, style, and modern convenience. Step inside through the welcoming foyer and into a bright, open layout designed for everyday living and entertaining. The updated kitchen is a true highlight, featuring sleek stainless steel appliances including Double Oven, abundant cabinetry complimented with tile backsplash, and a rare oversized walk-in pantry to keep everything organized. The owner’s suite is thoughtfully designed with not one, but two spacious walk-in closets, providing exceptional storage. Two additional bedrooms offer flexibility for family, guests, or a home office. Outside, enjoy your private, flat, fenced-in yard—an outdoor oasis complete with a built-in grill and even a bottle opener for effortless entertaining. The one-car garage boasts an epoxy floor and is wired for an EV charger, making it as functional as it is stylish. A newer double-wide driveway with additional parking beside the garage adds both convenience and curb appeal. With thoughtful updates throughout, this home is truly move-in ready. Whether relaxing indoors or hosting gatherings outdoors, this brick ranch delivers the perfect combination of warmth, convenience, and modern touches.
Listing Agent
Coldwell Banker Heritage Brokerage Phone: (937) 439-4500 License #2005013227 Listed on: 09/11/2025

Home Details
Home Type
- Single Family
Est. Annual Taxes
- $4,455
Year Built
- 1963
Lot Details
- 0.33 Acre Lot
- Fenced
Parking
- 1 Car Attached Garage
- Parking Storage or Cabinetry
- Garage Door Opener
Home Design
- Brick Exterior Construction
- Slab Foundation
Interior Spaces
- 1,480 Sq Ft Home
- 1-Story Property
- Ceiling Fan
- Fire and Smoke Detector
Kitchen
- Walk-In Pantry
- Double Oven
- Range
- Microwave
- Dishwasher
Bedrooms and Bathrooms
- 3 Bedrooms
- Walk-In Closet
- Bathroom on Main Level
Outdoor Features
- Deck
- Shed
- Porch
Utilities
- Forced Air Heating and Cooling System
- Heating System Uses Natural Gas
Community Details
- No Home Owners Association
- Stroop Estates Subdivision
- Electric Vehicle Charging Station
Listing and Financial Details
- Assessor Parcel Number N64-02417-0009
Map
Home Values in the Area
Average Home Value in this Area
Tax History
| Year | Tax Paid | Tax Assessment Tax Assessment Total Assessment is a certain percentage of the fair market value that is determined by local assessors to be the total taxable value of land and additions on the property. | Land | Improvement |
|---|---|---|---|---|
| 2024 | $4,455 | $71,210 | $13,480 | $57,730 |
| 2023 | $4,455 | $71,210 | $13,480 | $57,730 |
| 2022 | $4,493 | $56,780 | $10,790 | $45,990 |
| 2021 | $4,158 | $56,780 | $10,790 | $45,990 |
| 2020 | $4,170 | $56,780 | $10,790 | $45,990 |
| 2019 | $3,858 | $46,390 | $10,790 | $35,600 |
| 2018 | $3,879 | $46,390 | $10,790 | $35,600 |
| 2017 | $3,575 | $46,390 | $10,790 | $35,600 |
| 2016 | $3,320 | $40,420 | $10,790 | $29,630 |
| 2015 | $3,173 | $40,420 | $10,790 | $29,630 |
| 2014 | $3,173 | $40,420 | $10,790 | $29,630 |
| 2012 | -- | $38,900 | $10,680 | $28,220 |
Property History
| Date | Event | Price | Change | Sq Ft Price |
|---|---|---|---|---|
| 09/13/2025 09/13/25 | Pending | -- | -- | -- |
| 09/11/2025 09/11/25 | For Sale | $260,000 | -- | $176 / Sq Ft |
Purchase History
| Date | Type | Sale Price | Title Company |
|---|---|---|---|
| Fiduciary Deed | $109,000 | -- | |
| Interfamily Deed Transfer | -- | -- |
Mortgage History
| Date | Status | Loan Amount | Loan Type |
|---|---|---|---|
| Open | $65,000 | New Conventional | |
| Closed | $116,300 | Purchase Money Mortgage |
Source: Dayton REALTORS®
MLS Number: 943273
APN: N64-02417-0009
- 3170 E Stroop Rd Unit 307
- 3061 Leonora Dr
- 4964 Field Point Ct
- 4086 Glenheath Dr
- 4425 Woodbank Dr
- 470 Cloverhill Ct
- 487 Cloverhill Ct
- 2510 E Stroop Rd
- 4224 Fernbrook St
- 4248 Fernmont St
- 3883 Wimbledon Cir
- 4416 Irelan St
- 3135 Gracemore Ave
- 5136 Oleva Dr
- 840 Acorn Dr
- 4271 Bristol Dr
- 2512 Olson Dr
- 3109 Powhattan Place
- 4341 Wallington Dr
- 3034 Sandywood Dr






