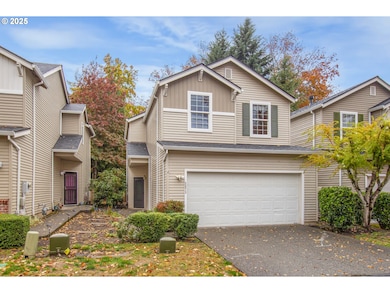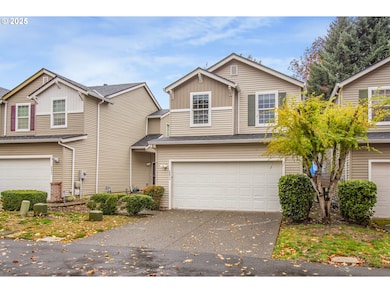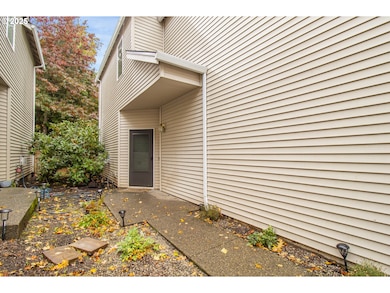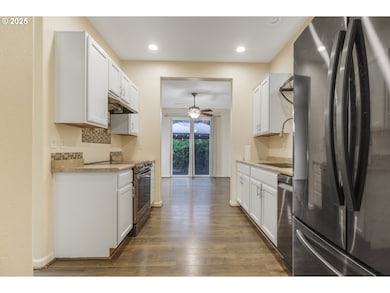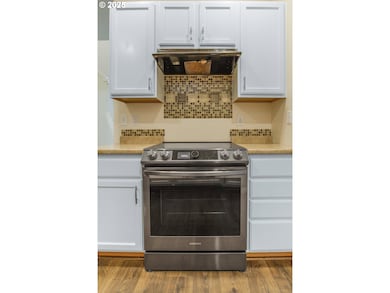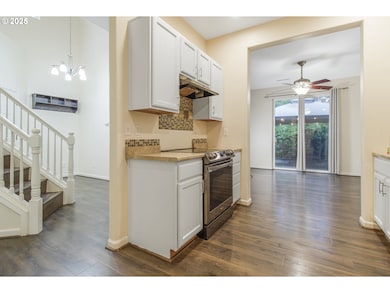3073 SE Robin Cir Hillsboro, OR 97123
South Hillsboro NeighborhoodEstimated payment $2,695/month
Highlights
- Private Lot
- 2 Car Attached Garage
- Living Room
- Vaulted Ceiling
- Double Pane Windows
- Laundry Room
About This Home
Discover this beautifully maintained 2-story home offering 1,519 sq ft of comfortable living space in one of Hillsboro’s most desirable planned communities. PRICED TO SELL this 3-bed, 2.5-bath home features an inviting open-concept main level with a spacious living room, cozy gas fireplace, and large windows that fill the space with natural light. The kitchen offers ample cabinetry, a breakfast bar, and easy flow to the dining area—perfect for entertaining or family gatherings.Upstairs you’ll find three generous bedrooms, including a primary suite with vaulted ceilings, a walk-in closet, and a private bath. The home’s thoughtful layout maximizes space and privacy, while the attached 2-car garage and laundry room add everyday convenience.Enjoy low-maintenance living—the HOA maintains everything on the exterior, the front landscaping and community grounds, so you can relax and enjoy the peaceful setting. Located near parks, schools, shopping, and major employers like Intel, this home combines suburban comfort with urban convenience. Roof was replaced summer 2025.Seller to do no repairs
Listing Agent
Real Broker Brokerage Email: dannydang503@gmail.com License #201248577 Listed on: 10/27/2025

Home Details
Home Type
- Single Family
Est. Annual Taxes
- $3,810
Year Built
- Built in 2003
Lot Details
- 2,178 Sq Ft Lot
- Private Lot
HOA Fees
- $270 Monthly HOA Fees
Parking
- 2 Car Attached Garage
- Carport
Home Design
- Shingle Roof
- Vinyl Siding
Interior Spaces
- 1,519 Sq Ft Home
- 2-Story Property
- Vaulted Ceiling
- Gas Fireplace
- Double Pane Windows
- Vinyl Clad Windows
- Family Room
- Living Room
- Dining Room
Bedrooms and Bathrooms
- 3 Bedrooms
Laundry
- Laundry Room
- Washer and Dryer
Schools
- Minter Bridge Elementary School
- South Meadows Middle School
- Hillsboro High School
Utilities
- Central Air
- Heating System Uses Gas
Community Details
- Robin Meadows Association, Phone Number (503) 684-1832
- On-Site Maintenance
Listing and Financial Details
- Assessor Parcel Number R1147716
Map
Home Values in the Area
Average Home Value in this Area
Tax History
| Year | Tax Paid | Tax Assessment Tax Assessment Total Assessment is a certain percentage of the fair market value that is determined by local assessors to be the total taxable value of land and additions on the property. | Land | Improvement |
|---|---|---|---|---|
| 2025 | $3,795 | $232,200 | -- | -- |
| 2024 | $3,688 | $225,440 | -- | -- |
| 2023 | $3,688 | $218,880 | $0 | $0 |
| 2022 | $3,588 | $218,880 | $0 | $0 |
| 2021 | $3,516 | $206,330 | $0 | $0 |
| 2020 | $3,440 | $200,330 | $0 | $0 |
| 2019 | $3,341 | $194,500 | $0 | $0 |
| 2018 | $3,198 | $188,840 | $0 | $0 |
| 2017 | $3,082 | $183,340 | $0 | $0 |
| 2016 | $2,998 | $178,000 | $0 | $0 |
| 2015 | $2,877 | $172,820 | $0 | $0 |
| 2014 | -- | $167,790 | $0 | $0 |
Property History
| Date | Event | Price | List to Sale | Price per Sq Ft | Prior Sale |
|---|---|---|---|---|---|
| 10/27/2025 10/27/25 | For Sale | $399,999 | -2.4% | $263 / Sq Ft | |
| 05/09/2024 05/09/24 | Sold | $410,000 | -2.1% | $270 / Sq Ft | View Prior Sale |
| 05/09/2024 05/09/24 | For Sale | $419,000 | +27.7% | $276 / Sq Ft | |
| 10/08/2020 10/08/20 | Sold | $328,000 | +2.5% | $216 / Sq Ft | View Prior Sale |
| 09/07/2020 09/07/20 | Pending | -- | -- | -- | |
| 09/03/2020 09/03/20 | For Sale | $319,900 | -- | $211 / Sq Ft |
Purchase History
| Date | Type | Sale Price | Title Company |
|---|---|---|---|
| Warranty Deed | $410,000 | First American Title | |
| Warranty Deed | $328,000 | Wfg Title | |
| Special Warranty Deed | $220,000 | Stewart Title | |
| Sheriffs Deed | $161,500 | None Available | |
| Warranty Deed | $210,000 | First American Title Insuran | |
| Warranty Deed | $170,391 | Chicago Title Insurance Comp |
Mortgage History
| Date | Status | Loan Amount | Loan Type |
|---|---|---|---|
| Open | $328,000 | New Conventional | |
| Previous Owner | $262,400 | New Conventional | |
| Previous Owner | $224,730 | VA | |
| Previous Owner | $168,000 | Fannie Mae Freddie Mac | |
| Previous Owner | $167,758 | FHA |
Source: Regional Multiple Listing Service (RMLS)
MLS Number: 291130021
APN: R1147716
- 2356 SE Dove St
- 3201 SE Robin Cir
- 3215 SE Robin Cir
- 2773 SE Meadowlark Dr
- 0 SE Lonny Ct
- 2049 SE Gerhard Dr
- 2547 SE Mariposa Ct
- 2681 SE River Rd
- 2681 SE River Rd Unit 44
- 2681 SE River Rd Unit 51
- 2681 SE River Rd Unit 9
- 2681 SE River Rd Unit 8
- 2976 SE Creek Ct
- 2856 SE Mel Ct
- 2706 SE Minter Bridge Rd
- 2511 SE River Rd Unit 97
- 2511 SE River Rd Unit 86
- 3445 SE San Marino Ave
- 2795 SE Waibel Dr
- 1816 SE Quail Cir
- 1751 SE Water Lily St
- 2065 SE 44th Ave
- 4828 SE Teakwood St
- 1605 SE Maple St
- 181 SE 18th Ave
- 148 NE 24th Ave
- 6022 SE Thornapple St
- 5175 NE Schoeler Cir
- 5300 E Main St
- 6507 SE Genrosa St
- 390 SE Main St
- 160 SE Washington St
- 110 SE Washington St
- 749 NE 20th Place Unit 1
- 4151 SE Fortress Ln
- 7001 SE Blanton St
- 5502 NE Hidden Creek Dr
- 3495 SE Reed Dr Unit ID1267686P
- 224 NE Jefferson St Unit 224 A
- 357 S 1st Ave

