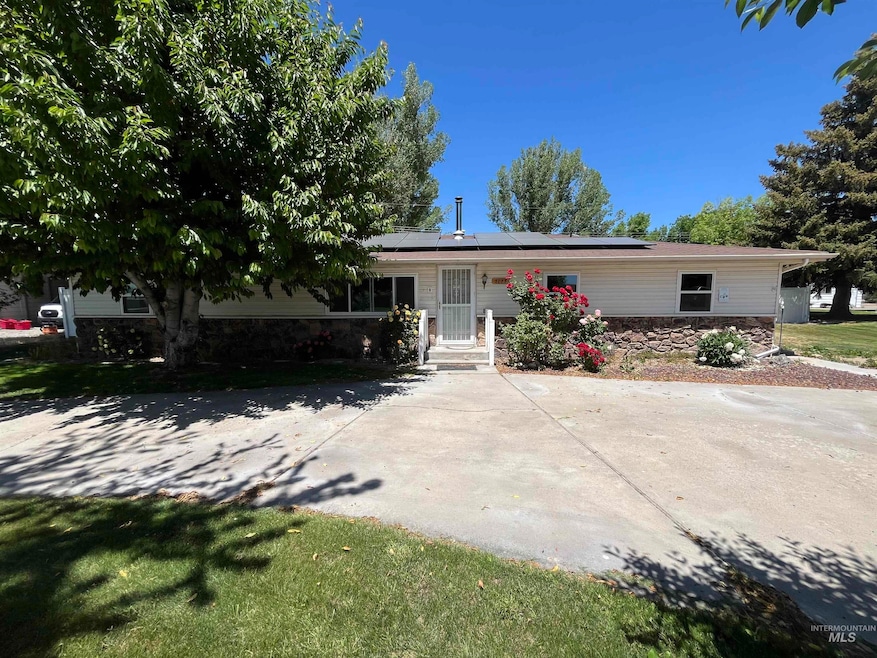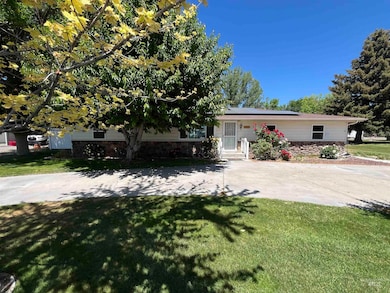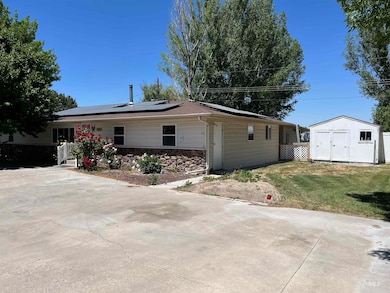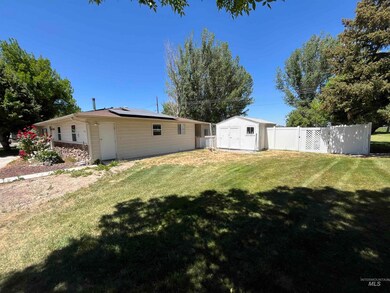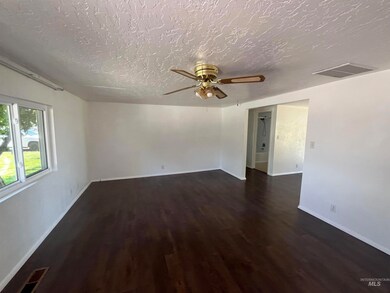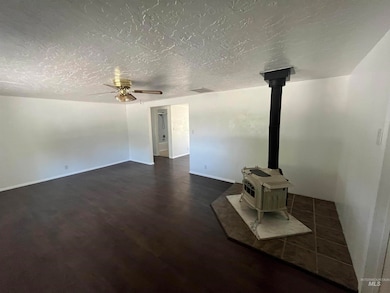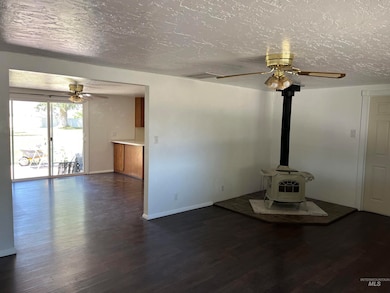3073 Vickie Ln Twin Falls, ID 83301
Estimated payment $2,165/month
Highlights
- Spa
- RV Access or Parking
- Fireplace
- Vera C. O'Leary Middle School Rated A-
- Wood Burning Stove
- Solar owned by a third party
About This Home
Welcome to this beautifully, well maintained 3 bedroom, 2 bath home nestled on a quiet dead end street. Enjoy new flooring throughout most of the home, and tastefully updated bathrooms for a fresh and modern feel. Bathroom boasts new tub/shower combo with a new tile floor and a jetted tub in the primary on suite. The home features efficient heating and cooling systems for year-round comfort and a fireplace in the family room for those extra cold nights. Brand new vinyl sliding glass door and windows to add to the energy efficiency of the home. Outside, mature trees and several fruit tress that provide shade and seasonal harvests. Room to build a shop or garage to park the RV and all the toys you can bring. Fully fenced backyard with multiple storage sheds. A rare find offering both tranquility and functionality and perfect for comfortable living and entertaining.
Listing Agent
Authority Real Estate Brokerage Phone: 208-475-1475 Listed on: 06/11/2025
Home Details
Home Type
- Single Family
Est. Annual Taxes
- $1,016
Year Built
- Built in 1968
Lot Details
- 0.56 Acre Lot
- Lot Dimensions are 217x113
- Property is Fully Fenced
- Vinyl Fence
- Sprinkler System
- Garden
Parking
- RV Access or Parking
Home Design
- Frame Construction
- Composition Roof
- Metal Siding
- Stone
Interior Spaces
- 1,680 Sq Ft Home
- 1-Story Property
- Fireplace
- Wood Burning Stove
- Crawl Space
Kitchen
- Breakfast Bar
- Dishwasher
Flooring
- Laminate
- Tile
Bedrooms and Bathrooms
- 3 Main Level Bedrooms
- 2 Bathrooms
- Spa Bath
Schools
- Bickel Elementary School
- O'leary Middle School
- Twin Falls High School
Utilities
- Forced Air Heating and Cooling System
- Well
- Electric Water Heater
- Water Softener is Owned
- Septic Tank
Additional Features
- Solar owned by a third party
- Spa
Listing and Financial Details
- Assessor Parcel Number RP052010010040
Map
Home Values in the Area
Average Home Value in this Area
Tax History
| Year | Tax Paid | Tax Assessment Tax Assessment Total Assessment is a certain percentage of the fair market value that is determined by local assessors to be the total taxable value of land and additions on the property. | Land | Improvement |
|---|---|---|---|---|
| 2025 | $879 | $273,835 | $63,965 | $209,870 |
| 2024 | $906 | $277,015 | $63,965 | $213,050 |
| 2023 | $888 | $289,475 | $63,965 | $225,510 |
| 2022 | $1,179 | $282,214 | $55,243 | $226,971 |
| 2021 | $1,202 | $241,274 | $51,616 | $189,658 |
| 2020 | $1,009 | $179,784 | $47,034 | $132,750 |
| 2019 | $1,071 | $177,384 | $47,034 | $130,350 |
| 2018 | $1,169 | $185,756 | $36,402 | $149,354 |
| 2017 | $1,046 | $164,445 | $36,402 | $128,043 |
| 2016 | $933 | $137,891 | $0 | $0 |
| 2015 | $925 | $137,891 | $36,402 | $101,489 |
| 2012 | -- | $126,038 | $0 | $0 |
Property History
| Date | Event | Price | List to Sale | Price per Sq Ft | Prior Sale |
|---|---|---|---|---|---|
| 11/06/2025 11/06/25 | Price Changed | $395,000 | -1.0% | $235 / Sq Ft | |
| 10/10/2025 10/10/25 | Price Changed | $399,000 | -1.5% | $238 / Sq Ft | |
| 10/03/2025 10/03/25 | Price Changed | $405,000 | -1.2% | $241 / Sq Ft | |
| 08/05/2025 08/05/25 | Price Changed | $410,000 | -2.4% | $244 / Sq Ft | |
| 07/24/2025 07/24/25 | Price Changed | $420,000 | -2.3% | $250 / Sq Ft | |
| 07/17/2025 07/17/25 | Price Changed | $430,000 | -2.3% | $256 / Sq Ft | |
| 06/11/2025 06/11/25 | For Sale | $440,000 | +23.2% | $262 / Sq Ft | |
| 03/28/2022 03/28/22 | Sold | -- | -- | -- | View Prior Sale |
| 03/02/2022 03/02/22 | Pending | -- | -- | -- | |
| 02/18/2022 02/18/22 | For Sale | -- | -- | -- | |
| 02/06/2022 02/06/22 | Pending | -- | -- | -- | |
| 01/25/2022 01/25/22 | For Sale | $357,000 | -- | $213 / Sq Ft |
Purchase History
| Date | Type | Sale Price | Title Company |
|---|---|---|---|
| Quit Claim Deed | -- | First American Title | |
| Warranty Deed | -- | -- | |
| Personal Reps Deed | -- | -- |
Mortgage History
| Date | Status | Loan Amount | Loan Type |
|---|---|---|---|
| Previous Owner | $121,680 | New Conventional |
Source: Intermountain MLS
MLS Number: 98950652
APN: RPO52010010040A
- 2991 Lisa Ct
- 2986 4th Ave E
- 2976 Lisa Ct
- 424 Meadowlark Way
- 374 Joellen Dr
- 292 Joellen Dr
- 3167 Orion Ave
- 547 Eclipse Dr
- 524 Meadowlark Way
- 557 Eclipse Dr
- 579 Pisces
- 2739 Paintbrush Dr
- 2630 Paintbrush Dr
- 2654 Sagebrush Dr
- 806 Hiawatha Way
- 2556 4th Ave E
- 772 Apache Way
- 2545 Eastgate Dr
- 3180 Addison Ave E
- 2522 Elizabeth Blvd
- 402 Honeycrisp Rd
- 210 Carriage Ln N
- 2140 Elizabeth Blvd Unit 31D
- 424 Forest Vale Cir
- 438 Forest Vale Cir
- 176 Maurice St N
- 212 Juniper St N
- 1311 Kimberly Meadows Rd
- 421 2nd Ave E Unit 37
- 415 2nd Ave E Unit 27
- 833 Shoshone St N
- 151 2nd Ave E
- 702 Filer Ave Unit 498 Fillmore
- 651 2nd Ave N
- 629 Quincy St
- 108 Centennial Ct
- 276 Adams St Unit B
- 472 Jefferson St
- 230 Richardson Dr Unit 230 Richardson Dr
- 797 Meadows Dr
