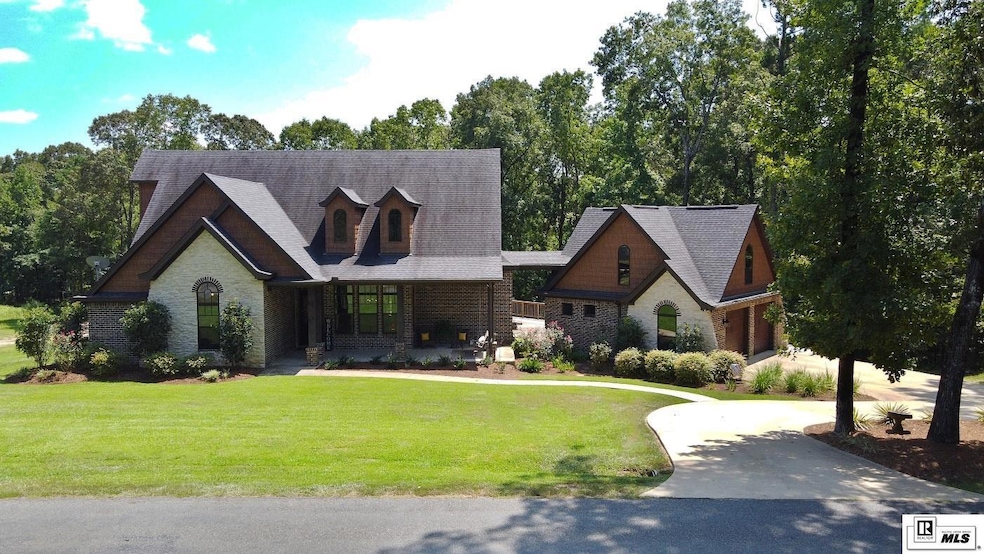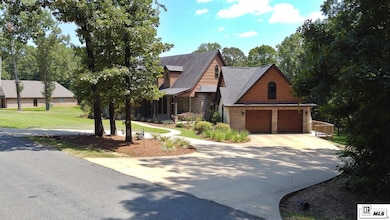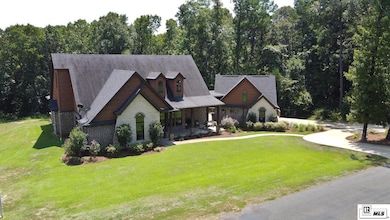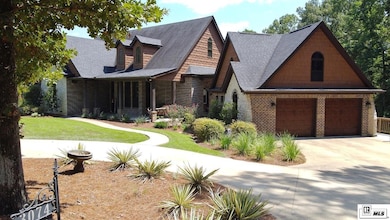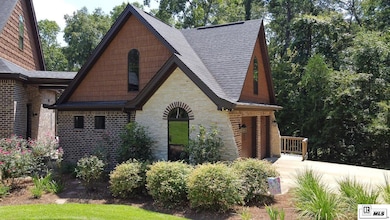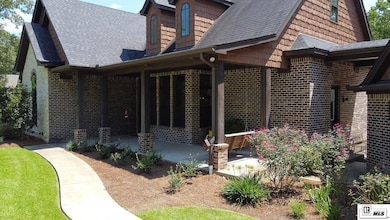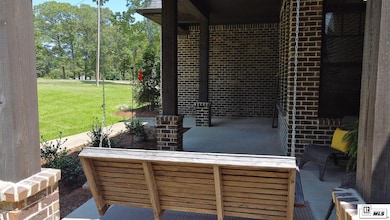3074 Britton Rd West Monroe, LA 71292
Estimated payment $3,702/month
Highlights
- Landscaped Professionally
- Wooded Lot
- Traditional Architecture
- Deck
- Vaulted Ceiling
- Main Floor Primary Bedroom
About This Home
Priced $25,000 below recent appraisal! Exquisite 3 bedroom, 3.5 bath craftsman style home on approx 2.5 acres in Calhoun school zone. The kitchen boasts high ceilings, granite counter tops, stainless appliances ( refrigerator, microwave, dishwasher, 5 burner propane cook top, and double oven), farmhouse sink, walk-in pantry, and a large island surrounded by a brick archway that leads into the family room with built-ins that encase the gas log fireplace. A second brick archway leads you into the dining room, front entry, half bath, and laundry room just down the hall. All with durable ceramic tile, wood look flooring to last a lifetime. To the right of the fireplace you enter the massive master suite with vaulted ceiling that includes double walk-in closets with custom built-ins for shoes and storage. The master en suite features granite counter tops with double sinks, a make-up vanity, and large tiled walk-in shower with dual shower heads. Back to the family room and to the left of the fireplace are two bedrooms with a joined bath with granite counter tops, dual sinks, and tiled tub/shower. Once upstairs you will enter a large bonus room that could be used as an office/gym/playroom, etc. Four more steps lead upward to the massive media room that contains its own full bath including a shower. The media room could easily be converted into one or two more bedrooms. Home features two propane tankless water heaters, three a/c units so you can turn down the ones you don't need, energy saving spray foam insulation that keeps the home walk-in attic storage cool, permanent stairs in the garage that lead to attic storage above, covered front porch, covered patio that leads to the open deck overlooking the back yard, and woods for privacy, underground propane tank for cook top, fireplace and water heaters, and alarm system with cameras. Sitting on 2.46 acres there is plenty of room for an RV, trailers, and play toys. Conveniently located 4 minutes from I-20.
Home Details
Home Type
- Single Family
Est. Annual Taxes
- $4,901
Year Built
- 2017
Lot Details
- 1 Acre Lot
- Landscaped Professionally
- Cleared Lot
- Wooded Lot
Home Design
- Traditional Architecture
- Brick Veneer
- Slab Foundation
- Architectural Shingle Roof
- Vinyl Siding
- Stone Veneer
Interior Spaces
- 2-Story Property
- Vaulted Ceiling
- Ceiling Fan
- Gas Log Fireplace
- Double Pane Windows
- Blinds
- Home Security System
- Laundry Room
Kitchen
- Walk-In Pantry
- Double Oven
- Gas Cooktop
- Microwave
- Dishwasher
- Farmhouse Sink
Bedrooms and Bathrooms
- 3 Bedrooms
- Primary Bedroom on Main
- Walk-In Closet
Parking
- 2 Car Detached Garage
- Garage Door Opener
Outdoor Features
- Deck
- Covered Patio or Porch
Location
- Mineral Rights
Schools
- Calhoun/Central Elementary School
- Calhoun O Middle School
- West Ouachita High School
Utilities
- Central Heating and Cooling System
- Propane
- Tankless Water Heater
- Septic Tank
Listing and Financial Details
- Assessor Parcel Number 31397
Map
Home Values in the Area
Average Home Value in this Area
Tax History
| Year | Tax Paid | Tax Assessment Tax Assessment Total Assessment is a certain percentage of the fair market value that is determined by local assessors to be the total taxable value of land and additions on the property. | Land | Improvement |
|---|---|---|---|---|
| 2024 | $4,901 | $61,031 | $1,720 | $59,311 |
| 2023 | $4,901 | $61,031 | $1,720 | $59,311 |
| 2022 | $5,414 | $61,031 | $1,720 | $59,311 |
| 2021 | $5,482 | $61,031 | $1,720 | $59,311 |
| 2020 | $5,482 | $61,031 | $1,720 | $59,311 |
| 2019 | $8,268 | $92,318 | $2,645 | $89,673 |
| 2018 | $5,016 | $61,956 | $2,645 | $59,311 |
| 2017 | $212 | $2,365 | $815 | $1,550 |
| 2016 | $212 | $3,050 | $1,500 | $1,550 |
| 2015 | -- | $3,050 | $1,500 | $1,550 |
| 2014 | -- | $3,050 | $1,500 | $1,550 |
| 2013 | -- | $3,050 | $1,500 | $1,550 |
Property History
| Date | Event | Price | List to Sale | Price per Sq Ft |
|---|---|---|---|---|
| 08/06/2025 08/06/25 | For Sale | $625,000 | 0.0% | $125 / Sq Ft |
| 08/02/2025 08/02/25 | Off Market | -- | -- | -- |
| 01/28/2025 01/28/25 | Price Changed | $625,000 | -3.7% | $125 / Sq Ft |
| 08/08/2024 08/08/24 | For Sale | $649,000 | -- | $129 / Sq Ft |
Source: Northeast REALTORS® of Louisiana
MLS Number: 211226
APN: 31397
- 428 Winnfield Rd
- 757 Winnfield Rd
- 155 Tom Wilder Rd
- 129 Loblolly Dr
- 0 William Harris Rd Unit 210715
- 127 Loblolly Dr
- 125 Loblolly Dr
- 0 Foster Rd
- 0 Squirrel Ridge Rd
- 303 John Price Rd
- 498 J B Cyrus Rd
- 713 Puckett Lake Rd
- 0 Vocational Pkwy
- 203 Dick Tracy Dr
- 282 Berry Rd
- 0 Leckie Rd Unit Lot B 11551630
- 0 Leckie Rd Unit 11347493
- 411 Pelican Grove Dr
- 195 Depot Ln
- 0 Camp Rd Unit 206113
- 641 Brownlee Rd
- 641 Brownlee Rd
- 121 Clearwater Cir
- 123 Baytree Dr
- 107 Ashford Dr
- 313 Hickory St
- 100 Willow Ridge Dr
- 110 Willow Branch Dr
- 241 Blanchard St
- 119 Fairlane Dr
- 525 Thomas Rd
- 1001 Glenwood Dr Unit P05
- 903 Parkwood Dr
- 1216 Tulane Ave
- 106-201 Contempo Ave
- 372 Good Hope Rd
- 1912 N 7th St
- 109 E Westridge Dr
- 400 Trenton St
- 110 Pine St
