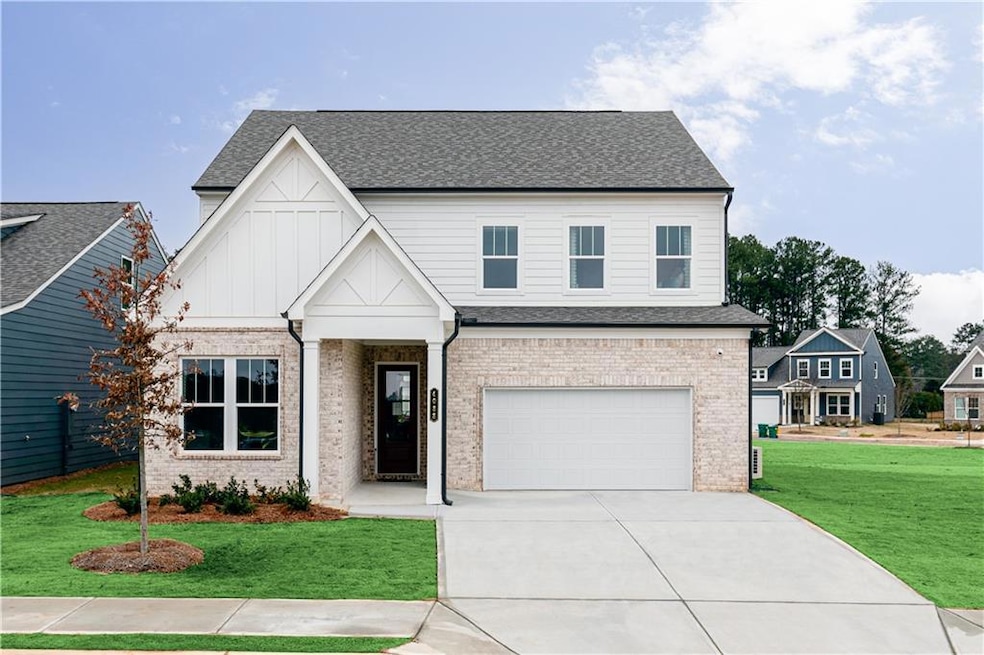3074 Cambridge Mill St Acworth, GA 30102
Oak Grove NeighborhoodEstimated payment $3,720/month
Highlights
- Open-Concept Dining Room
- New Construction
- ENERGY STAR Certified Homes
- Clark Creek Elementary School Rated A-
- No Units Above
- Deck
About This Home
Welcome to Madison at Buice Lake, the new Stanley Martin Master Planned Community in Acworth, GA!
LOT 39. ALL IN - ZERO HIDDEN PRICING. ESTIMATED COMPLETION DATE IS OCTOBER 2025.
In the MAISIE flooorplan, you can mix and mingle with friends and family in your open-concept first floor, which includes a kitchen overlooking the family room and dining area. A bedroom at the front of the home can be used for guests to have their own private space.
Upstairs, the primary suite boasts a large walk-in closet off the en suite bathroom with double vanities. Three other bedrooms provide the perfect place for family or friends to rest their heads at night. Plus, take the chore out of doing the laundry with a conveniently located laundry room on the upper level! A full bathroom and an additional flex space as a play space, home office or crafting nook, to name a few – it’s truly what you make of it!
Some of the SMart Selected design options in this home include a gourmet kitchen & center island, large owner's suite with walk-in closet and en suite bath, patio, main level guest suite with full bath, and upper-level flex space.
Nestled near Downtown Woodstock and just a short drive to The Outlet Shoppes at Atlanta, Madison at Buice Lake offers the perfect blend of outdoor recreation, shopping, dining, and top-rated schools.
Don’t miss out on this opportunity—schedule your private tour today!
*Photos are shown of a similar home
Home Details
Home Type
- Single Family
Year Built
- Built in 2025 | New Construction
Lot Details
- 5,227 Sq Ft Lot
- No Units Located Below
- Landscaped
- Level Lot
- Front Yard
HOA Fees
- $100 Monthly HOA Fees
Home Design
- Traditional Architecture
- Slab Foundation
- Shingle Roof
Interior Spaces
- 2,729 Sq Ft Home
- 2-Story Property
- Ceiling height of 10 feet on the main level
- Electric Fireplace
- Family Room with Fireplace
- Open-Concept Dining Room
- Library
- Loft
- Bonus Room
Kitchen
- Open to Family Room
- Eat-In Kitchen
- Walk-In Pantry
- Electric Oven
- Electric Cooktop
- Range Hood
- Microwave
- Dishwasher
- ENERGY STAR Qualified Appliances
- Kitchen Island
- Solid Surface Countertops
- White Kitchen Cabinets
Flooring
- Wood
- Carpet
- Ceramic Tile
Bedrooms and Bathrooms
- Oversized primary bedroom
- Walk-In Closet
- Dual Vanity Sinks in Primary Bathroom
- Shower Only
Laundry
- Laundry Room
- Laundry on upper level
- Electric Dryer Hookup
Unfinished Basement
- Interior and Exterior Basement Entry
- Stubbed For A Bathroom
- Natural lighting in basement
Parking
- Garage
- Garage Door Opener
- Driveway
Eco-Friendly Details
- ENERGY STAR Certified Homes
Outdoor Features
- Deck
- Covered Patio or Porch
Schools
- Clark Creek Elementary School
- E.T. Booth Middle School
- Etowah High School
Utilities
- Central Heating and Cooling System
- Electric Air Filter
- Electric Water Heater
Community Details
- $1,500 Initiation Fee
- Madison At Buice Lake Subdivision
Listing and Financial Details
- Home warranty included in the sale of the property
- Tax Lot 39
- Assessor Parcel Number 21N11N 003
Map
Home Values in the Area
Average Home Value in this Area
Property History
| Date | Event | Price | Change | Sq Ft Price |
|---|---|---|---|---|
| 09/04/2025 09/04/25 | Sold | $564,990 | 0.0% | $207 / Sq Ft |
| 08/30/2025 08/30/25 | Off Market | $564,990 | -- | -- |
| 08/14/2025 08/14/25 | Price Changed | $564,990 | +0.4% | $207 / Sq Ft |
| 07/31/2025 07/31/25 | Price Changed | $562,990 | +1.5% | $206 / Sq Ft |
| 07/24/2025 07/24/25 | For Sale | $554,725 | -- | $203 / Sq Ft |
Source: First Multiple Listing Service (FMLS)
MLS Number: 7637740
- 3098 Cambridge Mill St
- 3090 Cambridge Mill St
- 3070 Cambridge Mill St
- 3086 Cambridge Mill St
- 3053 Cambridge Mill St
- 3094 Cambridge Mill St
- 3066 Cambridge Mill St
- 829 York Alley
- 147 Jameson Dr
- 1190 Buice Lake Pkwy
- 1150 Buice Lake Pkwy
- 721 Payton Ln
- 1437 Hunter Trail
- 708 Dover Springs Dr
- 1433 Hunter Trail
- 1425 Hunter Trail
- 1404 Hunter Trail







