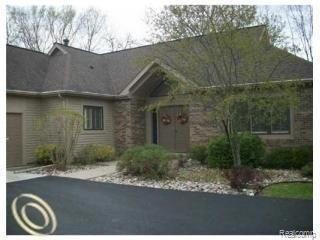
3074 Cross Creek Ct Ann Arbor, MI 48108
Travis Pointe NeighborhoodHighlights
- On Golf Course
- Deck
- 2 Car Attached Garage
- Heritage School Rated A
- Wooded Lot
- Sound System
About This Home
As of December 2012EXECUTIVE CONDO AVAILABLE AT PRESTIGIOUS TRAVIS POINTE COUNTRY CLUB. SCENIC VIEWS OVERLOOKING THE 3RD HOLE. THIS SPACIOUS OPEN FLOOR PLAN CONDO OFFERS 2 FIREPLACES, 3 LARGE BEDROOMS AND LARGE WALK-IN CLOSETS. BEAUTIFUL FINISHED BASEMENT IS IDEAL FOR ENTERTAINING. NO MAINTENANCE. A MUST SEE!
Last Agent to Sell the Property
Richard Scherer
Remerica Integrity II License #6501326423 Listed on: 09/07/2012
Last Buyer's Agent
Richard Scherer
Remerica Integrity II License #6501326423 Listed on: 09/07/2012
Property Details
Home Type
- Condominium
Est. Annual Taxes
Year Built
- Built in 1988
Lot Details
- On Golf Course
- Wooded Lot
HOA Fees
- $464 Monthly HOA Fees
Home Design
- Brick Exterior Construction
Interior Spaces
- 2,217 Sq Ft Home
- 1-Story Property
- Sound System
- Ceiling Fan
- Living Room with Fireplace
Kitchen
- Microwave
- Dishwasher
- Trash Compactor
Bedrooms and Bathrooms
- 3 Bedrooms
Laundry
- Dryer
- Washer
Finished Basement
- Sump Pump
- Fireplace in Basement
- Natural lighting in basement
Parking
- 2 Car Attached Garage
- Workshop in Garage
- Garage Door Opener
Outdoor Features
- Deck
Utilities
- Forced Air Heating and Cooling System
- Heating System Uses Natural Gas
- Natural Gas Water Heater
- Water Softener is Owned
Community Details
- Travis Pointe Country Club Subdivision
Listing and Financial Details
- Assessor Parcel Number M01313405063
Ownership History
Purchase Details
Home Financials for this Owner
Home Financials are based on the most recent Mortgage that was taken out on this home.Purchase Details
Home Financials for this Owner
Home Financials are based on the most recent Mortgage that was taken out on this home.Purchase Details
Home Financials for this Owner
Home Financials are based on the most recent Mortgage that was taken out on this home.Purchase Details
Home Financials for this Owner
Home Financials are based on the most recent Mortgage that was taken out on this home.Similar Homes in Ann Arbor, MI
Home Values in the Area
Average Home Value in this Area
Purchase History
| Date | Type | Sale Price | Title Company |
|---|---|---|---|
| Warranty Deed | $390,000 | Attorneys Title Agency | |
| Warranty Deed | $339,000 | American Title Company Of Wa | |
| Interfamily Deed Transfer | -- | Lawyers Title Ins Corp | |
| Interfamily Deed Transfer | -- | H & H Title Inc |
Mortgage History
| Date | Status | Loan Amount | Loan Type |
|---|---|---|---|
| Open | $250,000 | Adjustable Rate Mortgage/ARM | |
| Previous Owner | $250,000 | New Conventional | |
| Previous Owner | $100,000 | Credit Line Revolving | |
| Previous Owner | $385,000 | Stand Alone First | |
| Previous Owner | $378,000 | New Conventional |
Property History
| Date | Event | Price | Change | Sq Ft Price |
|---|---|---|---|---|
| 12/11/2012 12/11/12 | Sold | $390,000 | -2.5% | $176 / Sq Ft |
| 09/28/2012 09/28/12 | Pending | -- | -- | -- |
| 09/07/2012 09/07/12 | For Sale | $399,900 | +18.0% | $180 / Sq Ft |
| 08/01/2012 08/01/12 | Sold | $339,000 | 0.0% | $82 / Sq Ft |
| 05/03/2012 05/03/12 | Pending | -- | -- | -- |
| 04/18/2012 04/18/12 | For Sale | $339,000 | -- | $82 / Sq Ft |
Tax History Compared to Growth
Tax History
| Year | Tax Paid | Tax Assessment Tax Assessment Total Assessment is a certain percentage of the fair market value that is determined by local assessors to be the total taxable value of land and additions on the property. | Land | Improvement |
|---|---|---|---|---|
| 2025 | $8,228 | $338,700 | $0 | $0 |
| 2024 | $8,228 | $352,300 | $0 | $0 |
| 2023 | $6,621 | $325,700 | $0 | $0 |
| 2022 | $1,531 | $283,100 | $0 | $0 |
| 2021 | $7,698 | $292,200 | $0 | $0 |
| 2020 | $1,447 | $265,500 | $0 | $0 |
| 2019 | $7,185 | $248,400 | $248,400 | $0 |
| 2018 | $7,044 | $263,000 | $0 | $0 |
| 2017 | $6,719 | $247,200 | $0 | $0 |
| 2016 | $0 | $202,366 | $0 | $0 |
| 2015 | -- | $201,761 | $0 | $0 |
| 2014 | -- | $192,800 | $0 | $0 |
| 2013 | -- | $192,800 | $0 | $0 |
Agents Affiliated with this Home
-
S
Seller's Agent in 2012
Susan Gartin
The Charles Reinhart Company
-
R
Seller's Agent in 2012
Richard Scherer
Remerica Integrity II
-
N
Buyer's Agent in 2012
No Member
Non Member Sales
Map
Source: Realcomp
MLS Number: 212092763
APN: 13-13-405-063
- 4411 Ann Arbor Saline Rd
- 0000 Ann Arbor-Saline Rd
- 2736 Aspen Ct Unit 9
- 2724 Aspen Ct Unit 13
- 4641 Cottonwood Dr
- 2641 Aspen Rd
- 4521 Links Ct Unit 35
- 1057 Overlook Ct
- 1053 Overlook Ct
- 1055 Overlook Ct
- 5206 Village Rd
- 5449 Countryside Dr
- 2477 Winged Foot Ct Unit 10
- 3540 Meadow Ln
- 5401 Pinnacle Ct Unit 32
- 2912 Robal Ct
- 4878 Lone Oak Ct Unit 20
- 4364 Lake Forest Dr E
- 3802 E Garden Ct
- 5060 Oak Tree Ct Unit 132
